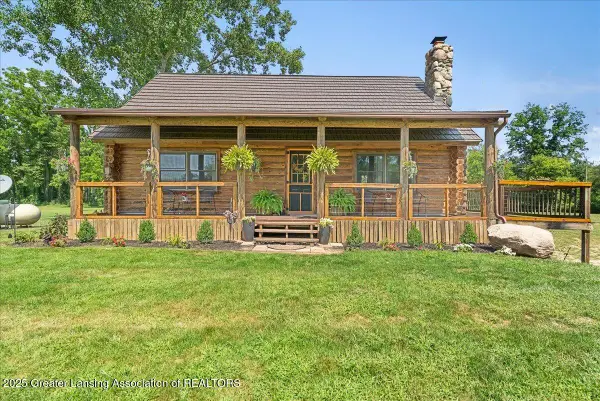318 E Walnut Street, Potterville, MI 48876
Local realty services provided by:ERA Reardon Realty
318 E Walnut Street,Potterville, MI 48876
$276,500
- 4 Beds
- 3 Baths
- 2,066 sq. ft.
- Single family
- Pending
Listed by:ron a white
Office:re/max real estate professionals
MLS#:289877
Source:MI_GLAR
Price summary
- Price:$276,500
- Price per sq. ft.:$124.1
About this home
Here is your opportunity for a home that offers so many new updates without the new build price tag. This move in ready beauty has so much to offer. Inside you will find 2,066 finished sq. ft. of living space with 4 bedrooms, 2 1⁄2 bathrooms, a home office/study, spacious laundry room, and plenty of storage. The primary bedroom features an ensuite bathroom and a walk-in closet. The new luxury vinyl plank flooring throughout the home is durable and easy to clean. The interior of the home has been painted a
neutral color. The home sits on two-thirds of an acre with a fully fenced in backyard with plenty of room to garden,
play, entertain, build a pole barn, etc. The oversized 2 plus car garage has built-in storage, 240 volt/30 AMP service, and a new belt driven garage door opener in 2024. In addition, there is a 12' x 12' shed for even
more storage. The large deck off the kitchen/dining area provides space to entertain, grill, or chill out. The home is conveniently located near I-69 for easy commuting. What is new? 2020: sump pump. 2021: refrigerator, stove, dishwasher, and wood privacy fence. 2022: washer, dryer, microwave, 50 gallon water heater, water softener, and solar panels. 2024: garage roof.
2025" front porch steps and railing. All buyers must be accompanied by a licensed buyers agent.
Contact an agent
Home facts
- Year built:2003
- Listing ID #:289877
- Added:71 day(s) ago
- Updated:October 02, 2025 at 07:34 AM
Rooms and interior
- Bedrooms:4
- Total bathrooms:3
- Full bathrooms:2
- Half bathrooms:1
- Living area:2,066 sq. ft.
Heating and cooling
- Cooling:Central Air
- Heating:Forced Air, Heating, Natural Gas
Structure and exterior
- Roof:Shingle
- Year built:2003
- Building area:2,066 sq. ft.
- Lot area:0.66 Acres
Utilities
- Water:Public
- Sewer:Public Sewer
Finances and disclosures
- Price:$276,500
- Price per sq. ft.:$124.1
- Tax amount:$4,064 (2025)
New listings near 318 E Walnut Street
- New
 $354,900Active4 beds 3 baths1,830 sq. ft.
$354,900Active4 beds 3 baths1,830 sq. ft.Lot 51 Cambria Court, Potterville, MI 48876
MLS# 291567Listed by: ALLEN EDWIN REALTY  $324,900Active3 beds 3 baths1,452 sq. ft.
$324,900Active3 beds 3 baths1,452 sq. ft.177 Elizabeth Way #80, Potterville, MI 48876
MLS# 291416Listed by: INSPIRED HOME LLC $475,000Active4 beds 2 baths1,715 sq. ft.
$475,000Active4 beds 2 baths1,715 sq. ft.6717 N Royston Road, Potterville, MI 48876
MLS# 291389Listed by: KELLER WILLIAMS REALTY LANSING $379,000Active3 beds 3 baths2,034 sq. ft.
$379,000Active3 beds 3 baths2,034 sq. ft.6284 Windsor Highway, Potterville, MI 48876
MLS# 291022Listed by: RE/MAX REAL ESTATE PROFESSIONALS $99,900Active3 beds 1 baths1,200 sq. ft.
$99,900Active3 beds 1 baths1,200 sq. ft.216 S Nelson Street, Potterville, MI 48876
MLS# 291006Listed by: RE/MAX REAL ESTATE PROFESSIONALS $275,000Active4 beds 3 baths2,342 sq. ft.
$275,000Active4 beds 3 baths2,342 sq. ft.110 Country Lake Drive #3, Potterville, MI 48876
MLS# 290857Listed by: ACHIEVE REAL ESTATE LLC $1,000,000Active39 Acres
$1,000,000Active39 Acres6971 Hartel Road, Potterville, MI 48876
MLS# 25042390Listed by: SUN REALTY $374,900Pending2 beds 1 baths1,007 sq. ft.
$374,900Pending2 beds 1 baths1,007 sq. ft.4815 Doane Highway, Potterville, MI 48876
MLS# 290605Listed by: KELLER WILLIAMS REALTY LANSING $349,900Active4 beds 2 baths2,072 sq. ft.
$349,900Active4 beds 2 baths2,072 sq. ft.Lot 50 Cambria Court, Potterville, MI 48876
MLS# 290267Listed by: ALLEN EDWIN REALTY $54,900Active3 beds 2 baths1,500 sq. ft.
$54,900Active3 beds 2 baths1,500 sq. ft.710 Freedom Court, Potterville, MI 48876
MLS# 25037086Listed by: FIVE STAR REAL ESTATE WHITEHALL
