3536 N Royston Road, Potterville, MI 48876
Local realty services provided by:ERA Reardon Realty
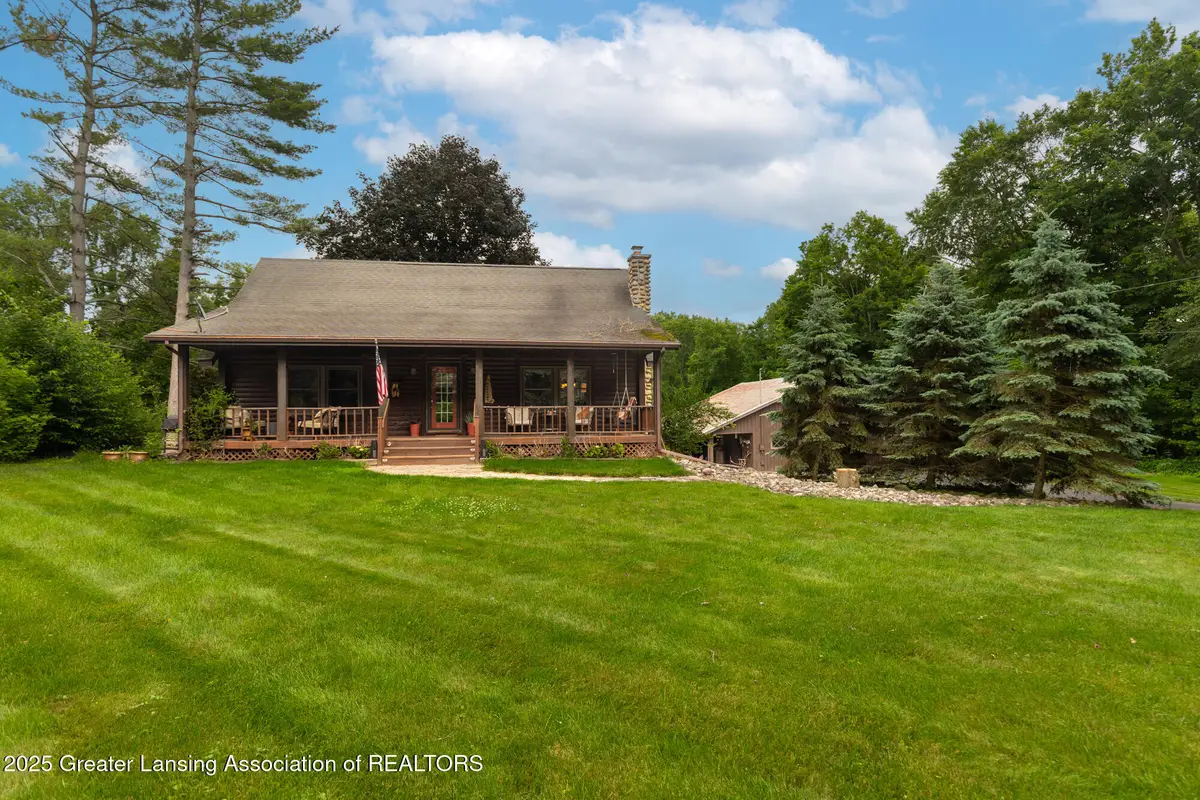
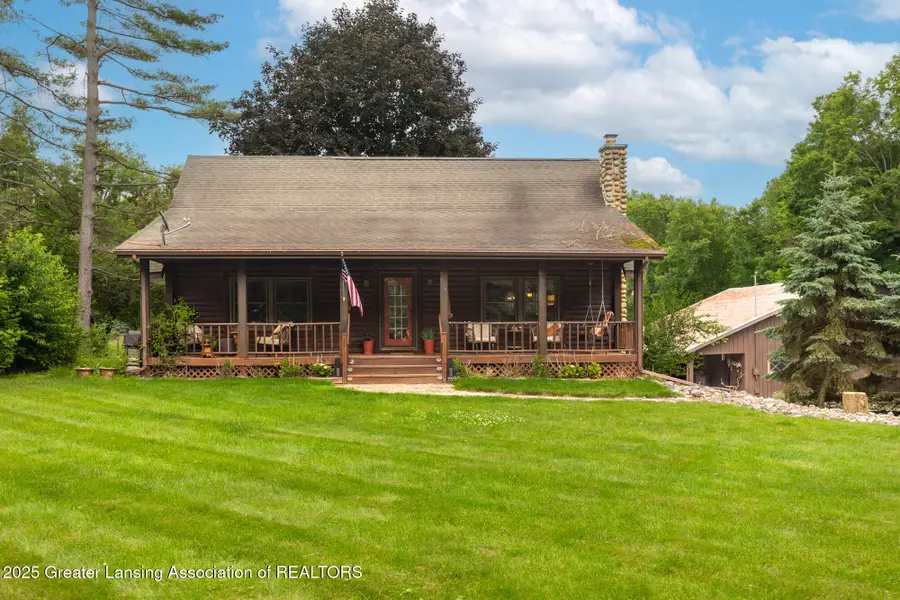
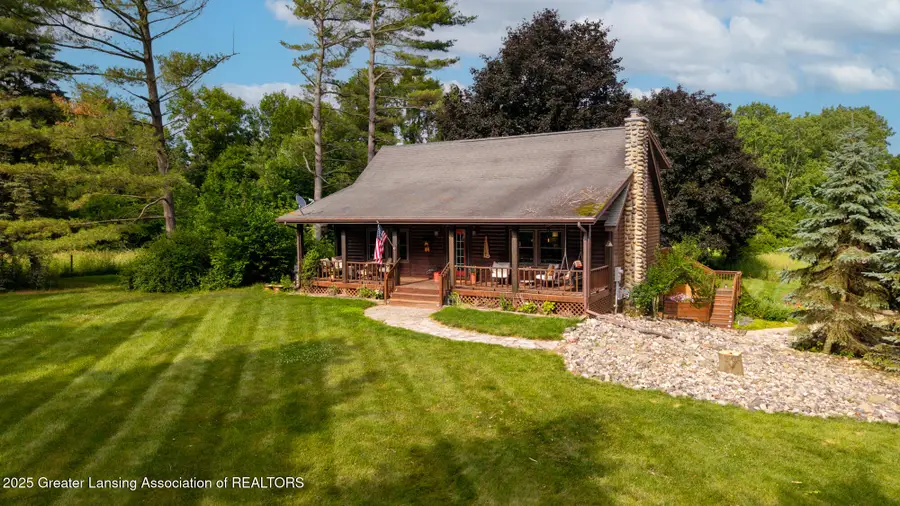
3536 N Royston Road,Potterville, MI 48876
$450,000
- 3 Beds
- 2 Baths
- 2,220 sq. ft.
- Single family
- Pending
Listed by:brock fletcher
Office:keller williams realty lansing
MLS#:289465
Source:MI_GLAR
Price summary
- Price:$450,000
- Price per sq. ft.:$173.08
About this home
Welcome to 3536 N Royston Rd in Potterville, a truly one of a kind property offering nearly 10 acres of natural beauty, privacy, and versatility. This stunning log-sided home sits on 9.98 acres, over half of which is wooded and includes a scenic pond, perfect for nature lovers, hunters, or those seeking a peaceful retreat. The home blends rustic charm with modern updates, featuring 3 bedrooms and 2 full bathrooms. The main floor offers a spacious primary bedroom, a second bedroom, and a beautifully updated full bath. The kitchen is well-appointed with Corian countertops, a new microwave, GE double oven, Bosch dishwasher, and ¾-inch oak hardwood floors that continue into the dining area and living room. A sliding door from the dining area opens to a large back deck overlooking the wooded backyard. The living room features wood floors, a vaulted ceiling, and a striking LOPI wood stove with a stone backdrop extending to the second floor. Upstairs, you'll find a third bedroom, another updated full bathroom, and a family room/den that overlooks the main living space. The walkout basement includes a cozy family room with vinyl plank flooring, an office area, washer and dryer, Kinetico water softener, and a sump pump.
Outdoors, enjoy a covered front porch with a flagstone path, a large back deck, and a patio area accessible from the basement. The front and back yards are fenced and safe for dogs, adding peace of mind for pet owners. The 2,688 sq ft pole barn offers room for multiple cars, second-floor storage, a 560 sq ft lean-to, 100 amp service, and an attached dog kennel. The home is heated with propane forced air and has 200 amp electrical service. This property is the perfect blend of comfort, functionality, and natural beauty, a rare find for anyone seeking space, tranquility, and unique character.
Contact an agent
Home facts
- Year built:1985
- Listing Id #:289465
- Added:42 day(s) ago
- Updated:August 15, 2025 at 08:45 PM
Rooms and interior
- Bedrooms:3
- Total bathrooms:2
- Full bathrooms:2
- Living area:2,220 sq. ft.
Heating and cooling
- Cooling:Central Air
- Heating:Central, Forced Air, Heating, Propane
Structure and exterior
- Roof:Shingle
- Year built:1985
- Building area:2,220 sq. ft.
- Lot area:9.98 Acres
Utilities
- Water:Well
- Sewer:Septic Tank
Finances and disclosures
- Price:$450,000
- Price per sq. ft.:$173.08
- Tax amount:$2,951 (2024)
New listings near 3536 N Royston Road
 $349,900Active4 beds 2 baths2,072 sq. ft.
$349,900Active4 beds 2 baths2,072 sq. ft.Lot 50 Cambria Court, Potterville, MI 48876
MLS# 290267Listed by: ALLEN EDWIN REALTY $189,900Active4 beds 1 baths1,851 sq. ft.
$189,900Active4 beds 1 baths1,851 sq. ft.205 Pinetree Street, Potterville, MI 48876
MLS# 290003Listed by: FIVE STAR REAL ESTATE - LANSING $59,900Active3 beds 2 baths1,500 sq. ft.
$59,900Active3 beds 2 baths1,500 sq. ft.710 Freedom Court, Potterville, MI 48876
MLS# 25037086Listed by: FIVE STAR REAL ESTATE WHITEHALL $299,900Active4 beds 3 baths1,443 sq. ft.
$299,900Active4 beds 3 baths1,443 sq. ft.4863 Doane Highway, Potterville, MI 48876
MLS# 25036815Listed by: CENTURY 21 AFFILIATED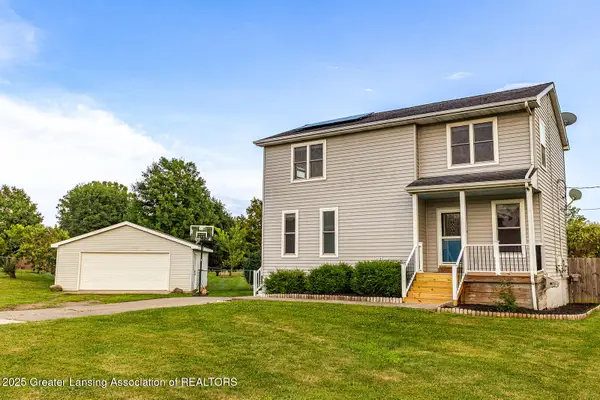 $289,900Active4 beds 3 baths2,066 sq. ft.
$289,900Active4 beds 3 baths2,066 sq. ft.318 E Walnut Street, Potterville, MI 48876
MLS# 289877Listed by: RE/MAX REAL ESTATE PROFESSIONALS- Open Thu, 4:30 to 6pm
 $48,500Active3 beds 2 baths1,236 sq. ft.
$48,500Active3 beds 2 baths1,236 sq. ft.1204 Hancock Court, Potterville, MI 48876
MLS# 25035263Listed by: KHOURY REAL ESTATE 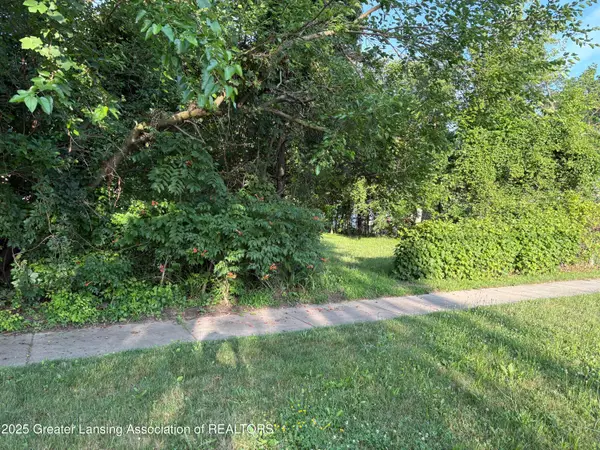 $19,900Active0.34 Acres
$19,900Active0.34 Acres0 S Nelson Street, Potterville, MI 48876
MLS# 289584Listed by: WEICHERT, REALTORS- EMERALD PROPERTIES $135,000Active2 beds 1 baths1,138 sq. ft.
$135,000Active2 beds 1 baths1,138 sq. ft.332 High Street, Potterville, MI 48876
MLS# 289553Listed by: KELLER WILLIAMS REALTY LANSING $275,000Pending3 beds 3 baths1,548 sq. ft.
$275,000Pending3 beds 3 baths1,548 sq. ft.129 Elizabeth Way, Potterville, MI 48876
MLS# 289555Listed by: RE/MAX REAL ESTATE PROFESSIONALS

