9380 Marshwood Drive #12, Richland, MI 49083
Local realty services provided by:ERA Reardon Realty
9380 Marshwood Drive #12,Richland, MI 49083
$929,500
- 7 Beds
- 5 Baths
- 6,151 sq. ft.
- Single family
- Active
Listed by:sarah webb
Office:redfin corporation
MLS#:289386
Source:MI_GLAR
Price summary
- Price:$929,500
- Price per sq. ft.:$95.25
- Monthly HOA dues:$80
About this home
MOTIVATED SELLER - BUYERS RECEIVES A PERCENT RATE BUY DOWN CREDIT! This exceptional 7-bedroom, 4.5-bathroom custom-built home rests on 1.2 acres of beautifully landscaped grounds. Designed with versatility in mind, the seventh bedroom includes custom built-in shelving, making it the perfect home office. The walkout basement opens to a stunning outdoor oasis featuring a paved patio, tranquil waterfall feature, hot tub, and a cozy firepit area—all backed by a wooded landscape that provides peaceful privacy.
The spacious primary suite offers a luxurious retreat with expansive windows, a two-sided fireplace, two large walk-in closets, a whirlpool tub, and a generous walk-in shower with multiple shower heads. A Parade of Homes award-winner in 2005, this home exemplifies top-tier quality... Additional features include a new Kinetico water system, an oversized water heater, and a newer fireplace. The gourmet kitchen is equipped with granite countertops, a walk-in pantry, and a 45-bottle dual-zone wine fridge. Perfect for entertaining, the walkout basement also boasts a dedicated theater room and a billiards room with a wet barideal for gatherings both big and small.
Contact an agent
Home facts
- Year built:2004
- Listing ID #:289386
- Added:92 day(s) ago
- Updated:October 02, 2025 at 03:41 PM
Rooms and interior
- Bedrooms:7
- Total bathrooms:5
- Full bathrooms:4
- Half bathrooms:1
- Living area:6,151 sq. ft.
Heating and cooling
- Cooling:Central Air
- Heating:Forced Air, Heating, Natural Gas
Structure and exterior
- Roof:Shingle
- Year built:2004
- Building area:6,151 sq. ft.
- Lot area:1.21 Acres
Utilities
- Water:Well
- Sewer:Septic Tank
Finances and disclosures
- Price:$929,500
- Price per sq. ft.:$95.25
- Tax amount:$14,787 (2024)
New listings near 9380 Marshwood Drive #12
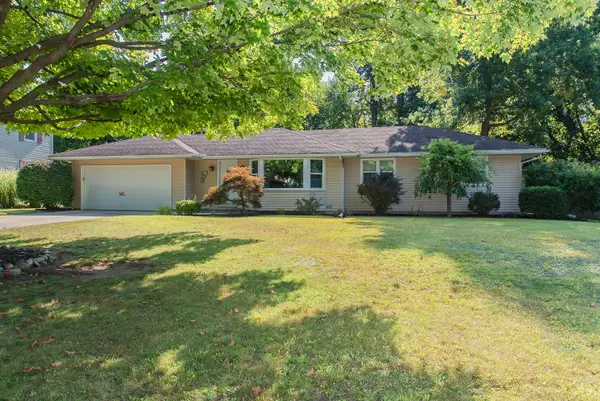 $279,900Pending3 beds 2 baths1,174 sq. ft.
$279,900Pending3 beds 2 baths1,174 sq. ft.8162 Gull Manor Drive, Richland, MI 49083
MLS# 25046830Listed by: RE/MAX ADVANTAGE $109,900Active7.54 Acres
$109,900Active7.54 Acres6470 N 37th Street, Richland, MI 49083
MLS# 25045457Listed by: RENOVA REALTY LLC $850,000Active6 beds 5 baths3,647 sq. ft.
$850,000Active6 beds 5 baths3,647 sq. ft.9242 Linda Lane, Richland, MI 49083
MLS# 25044099Listed by: MARTELL REALTY INC.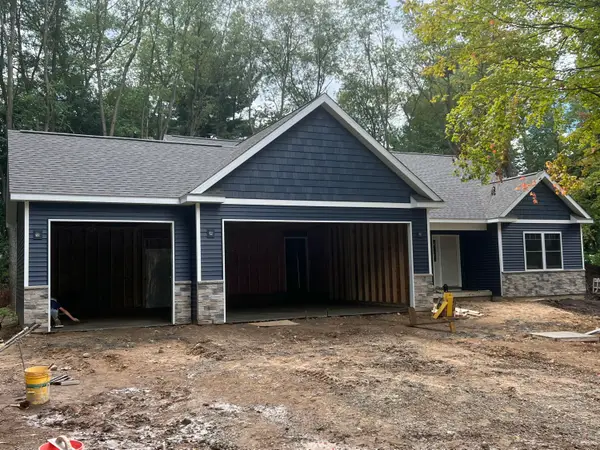 $638,000Active4 beds 4 baths3,390 sq. ft.
$638,000Active4 beds 4 baths3,390 sq. ft.9194 Kellie Lane, Richland, MI 49083
MLS# 25043766Listed by: BERKSHIRE HATHAWAY HOMESERVICES MI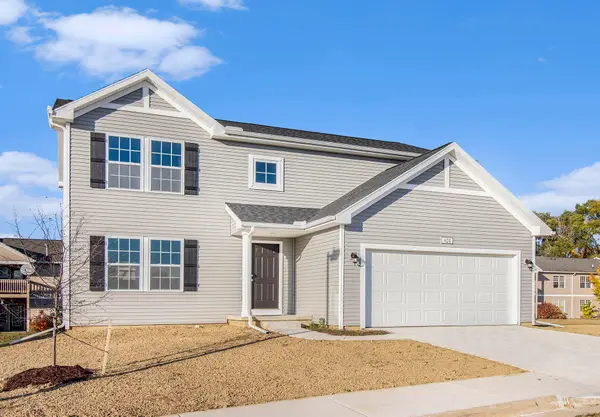 $364,900Active4 beds 3 baths2,062 sq. ft.
$364,900Active4 beds 3 baths2,062 sq. ft.8720 E Sturtevant Avenue, Richland, MI 49083
MLS# 25043703Listed by: ALLEN EDWIN REALTY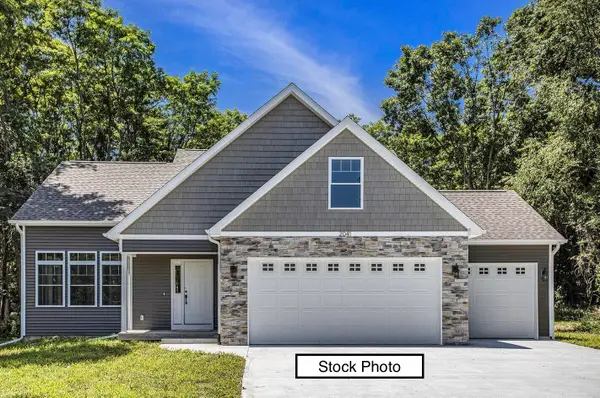 $614,900Active5 beds 3 baths2,459 sq. ft.
$614,900Active5 beds 3 baths2,459 sq. ft.9209 Kellie Lane, Richland, MI 49083
MLS# 25043680Listed by: BERKSHIRE HATHAWAY HOMESERVICES MI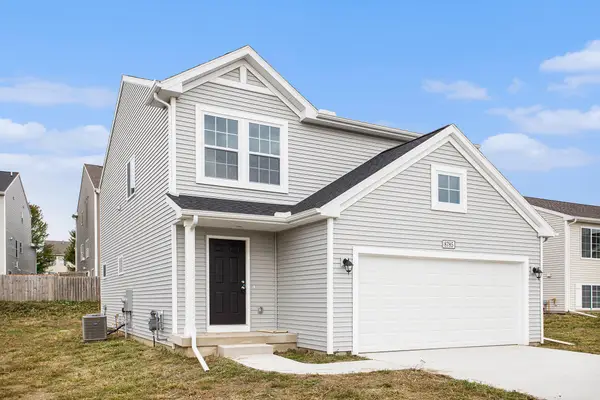 $309,900Active4 beds 3 baths1,910 sq. ft.
$309,900Active4 beds 3 baths1,910 sq. ft.8785 E Sturtevant Avenue, Richland, MI 49083
MLS# 25043658Listed by: ALLEN EDWIN REALTY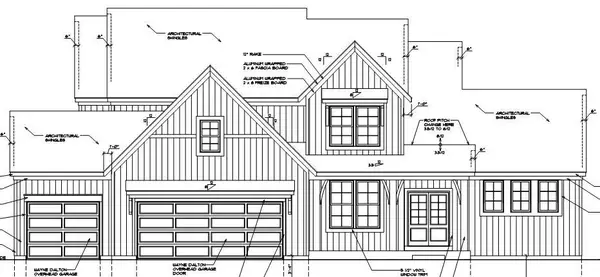 $1,175,500Pending5 beds 5 baths5,118 sq. ft.
$1,175,500Pending5 beds 5 baths5,118 sq. ft.6552 Chaffey Creek Trail, Richland, MI 49083
MLS# 25043218Listed by: AMERICAN VILLAGE BUILDERS LLC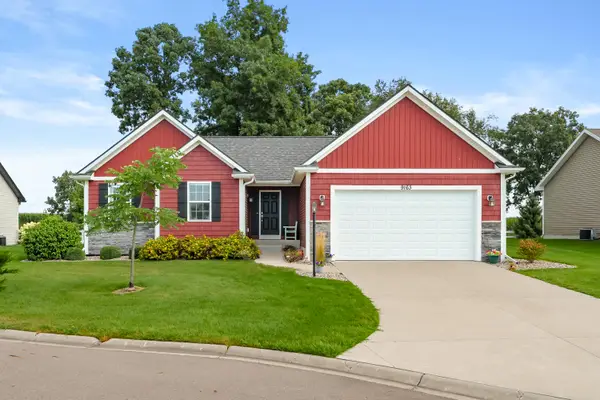 $410,000Active3 beds 3 baths2,272 sq. ft.
$410,000Active3 beds 3 baths2,272 sq. ft.9163 Cottage Trail, Richland, MI 49083
MLS# 25043082Listed by: CHUCK JAQUA, REALTOR $319,900Active3 beds 3 baths2,040 sq. ft.
$319,900Active3 beds 3 baths2,040 sq. ft.9353 E De Avenue, Richland, MI 49083
MLS# 25042244Listed by: RE/MAX OF KALAMAZOO
