473 Orchard Drive Ne, Rockford, MI 49341
Local realty services provided by:ERA Greater North Properties
473 Orchard Drive Ne,Rockford, MI 49341
$517,000
- 4 Beds
- 4 Baths
- 2,680 sq. ft.
- Single family
- Active
Listed by: kimberly hensley
Office: re/max united (main)
MLS#:25058875
Source:MI_GRAR
Price summary
- Price:$517,000
- Price per sq. ft.:$275
- Monthly HOA dues:$40.83
About this home
Nestled in the desirable Heritage Park community, this beautifully updated 4-bedroom, 3.5-bath home sits within the award-winning Rockford Schools district. The main floor features a spacious living room, a dining area that opens to a covered deck, and a convenient mudroom off the garage. The kitchen and entryway showcase refinished hardwood floors, enhanced by new LED lighting. Upstairs, the primary suite offers a walk-in closet with a custom organization system and a private bath with dual vanities. Two additional bedrooms, additional full bath, a cozy den/study nook, and a second-floor laundry—complete with added cabinetry and a new washer and dryer—round out this functional upper level. The walkout lower level provides excellent additional living space, including a large rec room, a newly added dry bar with a wine cooler, a fourth bedroom, and a third full bath—perfect for guests or entertaining. Recent updates include fresh interior paint throughout, new window treatments, an updated fireplace surround and mantle, upgraded interior door hardware, and a fully hardwired carbon monoxide and smoke detection system. Exterior improvements include refreshed landscaping and underground sprinklers with drip lines. The backyard is ideal for entertaining, featuring a patio with a built-in grill. The 2.5 stall garage offers extra spaced has wiring for an electric vehicle. Situated on a picturesque lot with access to Heritage Park amenities - such as a pool, picnic area, playground, and a walking trail to Valley View Elementary and downtown Rockford; this home truly combines comfort and convenience. Close to schools, shopping, downtown, and US-131, this property is a must-see.
Contact an agent
Home facts
- Year built:2010
- Listing ID #:25058875
- Added:1 day(s) ago
- Updated:November 19, 2025 at 11:23 AM
Rooms and interior
- Bedrooms:4
- Total bathrooms:4
- Full bathrooms:3
- Half bathrooms:1
- Living area:2,680 sq. ft.
Heating and cooling
- Heating:Forced Air
Structure and exterior
- Year built:2010
- Building area:2,680 sq. ft.
- Lot area:0.2 Acres
Schools
- High school:Rockford High School
- Middle school:North Rockford Middle School
- Elementary school:Valley View Elementary School
Utilities
- Water:Public
Finances and disclosures
- Price:$517,000
- Price per sq. ft.:$275
- Tax amount:$6,598 (2025)
New listings near 473 Orchard Drive Ne
- Open Sun, 1 to 3pmNew
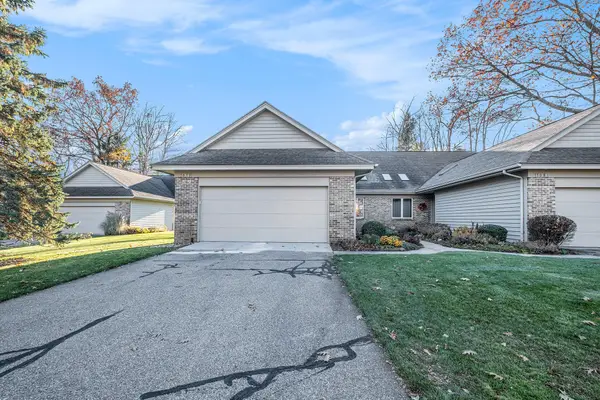 $415,000Active3 beds 3 baths2,766 sq. ft.
$415,000Active3 beds 3 baths2,766 sq. ft.7079 Treetop Lane Ne, Rockford, MI 49341
MLS# 25058931Listed by: GREENRIDGE REALTY (CASCADE) - New
 $275,000Active3 beds 2 baths1,716 sq. ft.
$275,000Active3 beds 2 baths1,716 sq. ft.11765 Townsquare Blvd Drive, Rockford, MI 49341
MLS# 25058850Listed by: KELLER WILLIAMS GR EAST - Open Sun, 1 to 2:30pmNew
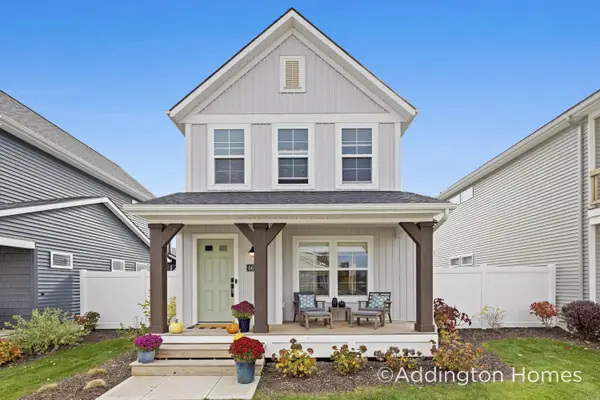 $415,000Active3 beds 3 baths1,499 sq. ft.
$415,000Active3 beds 3 baths1,499 sq. ft.6624 Promenade Street Ne, Rockford, MI 49341
MLS# 25058717Listed by: RE/MAX OF GRAND RAPIDS (FH) - New
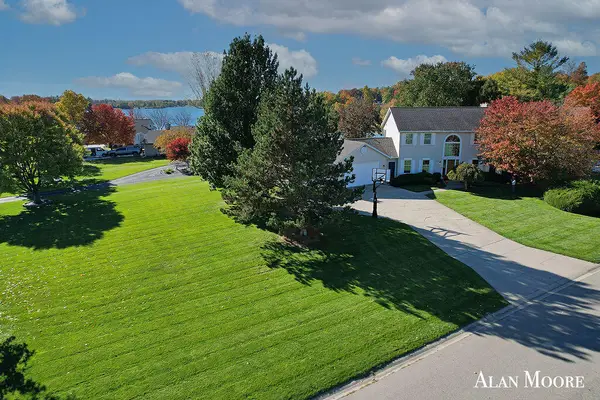 $1,325,000Active5 beds 4 baths4,006 sq. ft.
$1,325,000Active5 beds 4 baths4,006 sq. ft.6574 Gran Via Drive Ne, Rockford, MI 49341
MLS# 25058668Listed by: KELLER WILLIAMS GR NORTH (MAIN) - New
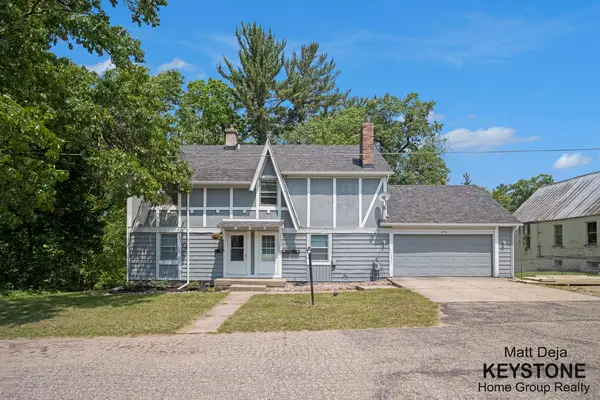 $339,000Active-- beds -- baths
$339,000Active-- beds -- baths8755 Belding Road Ne, Rockford, MI 49341
MLS# 25057663Listed by: KEYSTONE HOME GROUP REALTY LLC - New
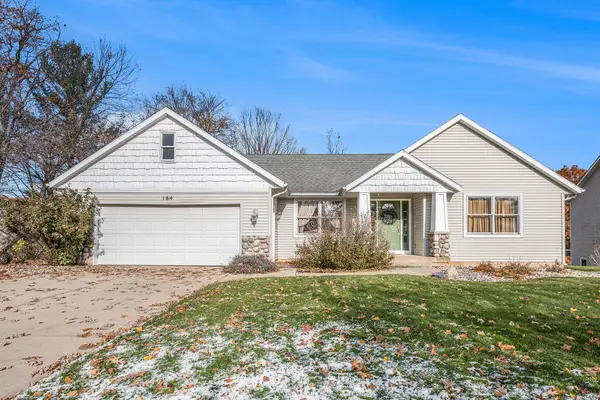 $529,000Active4 beds 3 baths2,692 sq. ft.
$529,000Active4 beds 3 baths2,692 sq. ft.164 Glen Carin Drive Ne, Rockford, MI 49341
MLS# 25057876Listed by: MICHIGAN TOP PRODUCERS - New
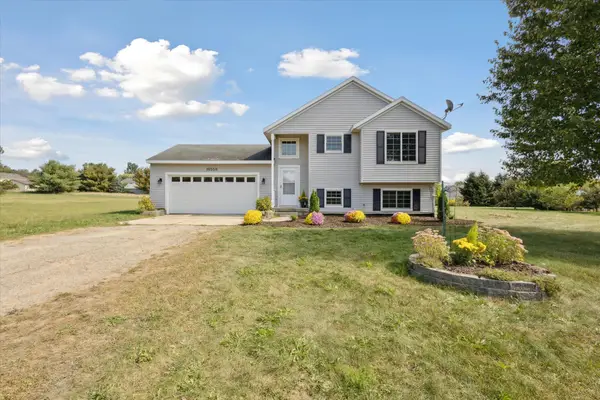 $375,000Active4 beds 2 baths1,671 sq. ft.
$375,000Active4 beds 2 baths1,671 sq. ft.10550 Wolven Avenue Ne, Rockford, MI 49341
MLS# 25058048Listed by: BELLABAY REALTY LLC - New
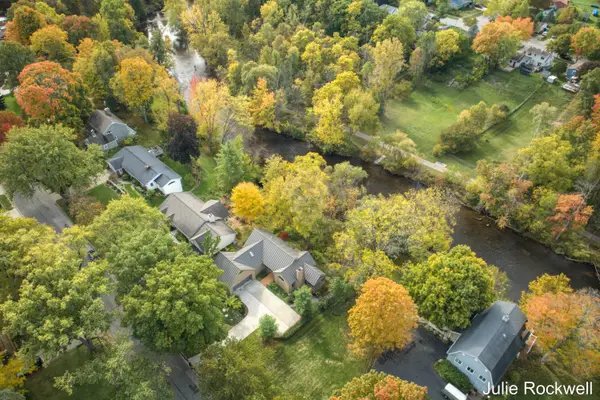 $800,000Active3 beds 3 baths2,524 sq. ft.
$800,000Active3 beds 3 baths2,524 sq. ft.223 S Main Street, Rockford, MI 49341
MLS# 25058547Listed by: BERKSHIRE HATHAWAY HOMESERVICES MICHIGAN REAL ESTATE (CASCADE) - Open Sat, 11am to 1pmNew
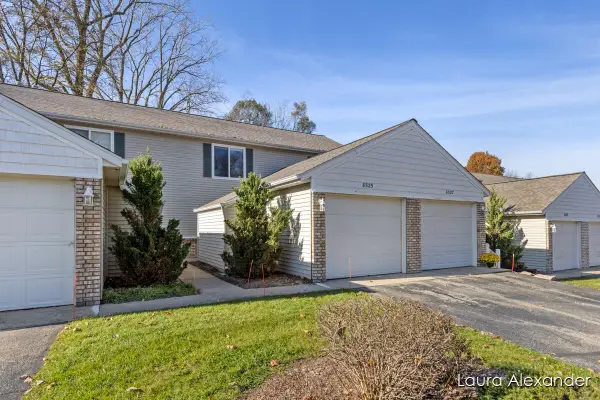 $235,000Active2 beds 2 baths1,080 sq. ft.
$235,000Active2 beds 2 baths1,080 sq. ft.8525 Courtland Drive Ne, Rockford, MI 49341
MLS# 25058539Listed by: FIVE STAR REAL ESTATE (ROCK)
