1321 Gallery Pointe Drive, Saline, MI 48176
Local realty services provided by:ERA Reardon Realty
1321 Gallery Pointe Drive,Saline, MI 48176
$697,702
- 3 Beds
- 3 Baths
- 2,612 sq. ft.
- Condominium
- Active
Listed by: julie picknell
Office: the charles reinhart company
MLS#:25050823
Source:MI_GRAR
Price summary
- Price:$697,702
- Price per sq. ft.:$433.89
- Monthly HOA dues:$350
About this home
Quicker Release and there is still time to customize! Welcome home to Gallery Pointe! This 3 Bed/3 Bath Ancroft B ranch model with has a bright and open floor plan with true open concept living which includes a gourmet kitchen w/42 inch Kraftmaid cabinetry, granite countertops, hardwood flooring, and a large center island w/overhang for benches opening to the Great Room w/vaulted ceiling, hardwood flooring, gas fireplace, and a door leading out the the maintenance free 12x12 Azek screened deck with vaulted cedar ceiling. The Primary bedroom suite is nicely sized and includes a huge picture window, a tray ceiling, and private bath w/dual sinks, granite countertops, a large tiled shower, tile flooring, and a custom walk in closet. The 2nd front bedroom is close to the 2nd full bathroom with tile flooring and tiled tub/shower combo. You will love the first floor laundry room and bench along with the large closet off of the family entry leading to the attached 2 car garage. The lower level has over 1000 sq.ft. of beautifully finished living space to include a large recreation room with luxury vinyl plank flooring, a contemporary horizontal electric XL560 fireplace, a kitchenette, bedroom, and full bathroom. Gallery Pointe is a community like none-other with a fully fenced raised garden bed and dog run area, sidewalks on both sides of the road, plenty of guest parking, and it is a short walk to school, a quick bike ride to the Border to Border Trail, and minutes from both Downtown Saline and Ann Arbor. Low Pittsfield township taxes
Contact an agent
Home facts
- Year built:2025
- Listing ID #:25050823
- Added:98 day(s) ago
- Updated:January 09, 2026 at 05:04 PM
Rooms and interior
- Bedrooms:3
- Total bathrooms:3
- Full bathrooms:3
- Living area:2,612 sq. ft.
Heating and cooling
- Heating:Forced Air
Structure and exterior
- Year built:2025
- Building area:2,612 sq. ft.
Schools
- High school:Saline High School
- Middle school:Saline Middle School
- Elementary school:Harvest Elementary School
Utilities
- Water:Public
Finances and disclosures
- Price:$697,702
- Price per sq. ft.:$433.89
New listings near 1321 Gallery Pointe Drive
- Open Sun, 1 to 3pmNew
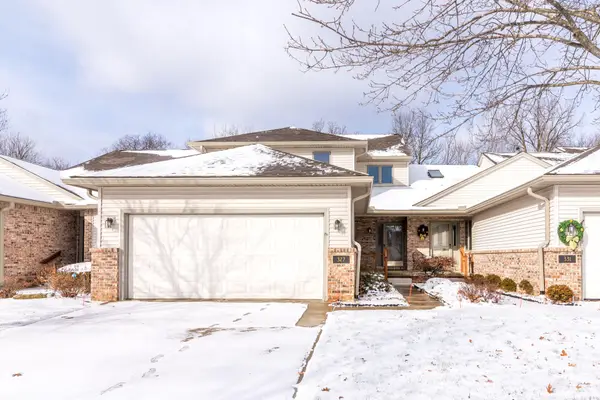 $425,000Active4 beds 4 baths2,534 sq. ft.
$425,000Active4 beds 4 baths2,534 sq. ft.327 Cottonwood Lane, Saline, MI 48176
MLS# 26000651Listed by: KELLER WILLIAMS ANN ARBOR MRKT - Open Sun, 1 to 3pmNew
 $799,900Active4 beds 4 baths2,820 sq. ft.
$799,900Active4 beds 4 baths2,820 sq. ft.7034 Black Cherry Lane, Saline, MI 48176
MLS# 26000242Listed by: RE/MAX PLATINUM - New
 $165,000Active2.31 Acres
$165,000Active2.31 Acres000 Mooreville Road, Saline, MI 48176
MLS# 25062963Listed by: BAKER COWAN GROUP LLC - Open Sun, 1 to 3pm
 $1,100,000Active4 beds 3 baths3,300 sq. ft.
$1,100,000Active4 beds 3 baths3,300 sq. ft.8885 Burmeister Road, Saline, MI 48176
MLS# 25062407Listed by: BAKER COWAN GROUP LLC  $185,000Active1 beds 1 baths716 sq. ft.
$185,000Active1 beds 1 baths716 sq. ft.209 N Ann Arbor Street, Saline, MI 48176
MLS# 25061990Listed by: BERKSHIRE HATHAWAY HOMESERVICE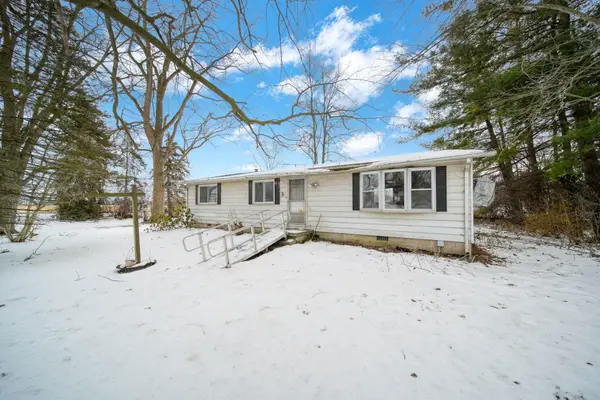 $205,000Active3 beds 2 baths1,081 sq. ft.
$205,000Active3 beds 2 baths1,081 sq. ft.12880 Jordan Road, Saline, MI 48176
MLS# 25061923Listed by: WORKHORSE REALTY LLC- Open Sun, 1 to 3pm
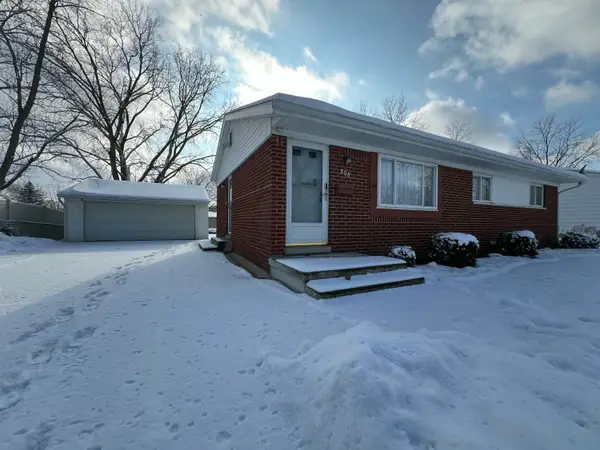 $359,900Active4 beds 2 baths1,521 sq. ft.
$359,900Active4 beds 2 baths1,521 sq. ft.308 Wallace Drive, Saline, MI 48176
MLS# 25061051Listed by: THE CHARLES REINHART COMPANY  $425,000Active4 beds 2 baths2,216 sq. ft.
$425,000Active4 beds 2 baths2,216 sq. ft.3565 Joanna Court, Saline, MI 48176
MLS# 25061453Listed by: REAL ESTATE ONE INC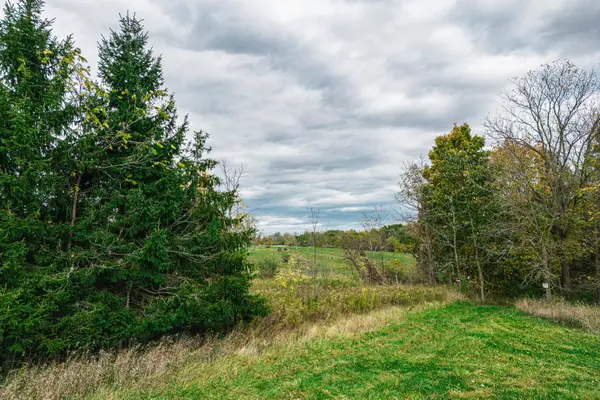 $409,000Active34.3 Acres
$409,000Active34.3 Acres0 Macon Road, Saline, MI 48176
MLS# 25060414Listed by: HOWARD HANNA REAL ESTATE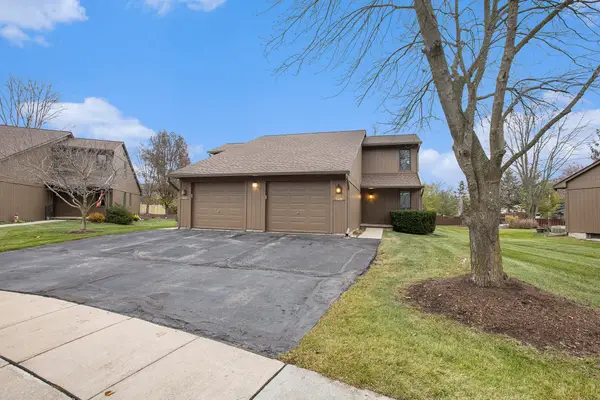 $299,900Active2 beds 2 baths1,248 sq. ft.
$299,900Active2 beds 2 baths1,248 sq. ft.548 Park Place, Saline, MI 48176
MLS# 25059368Listed by: REAL ESTATE ONE INC
