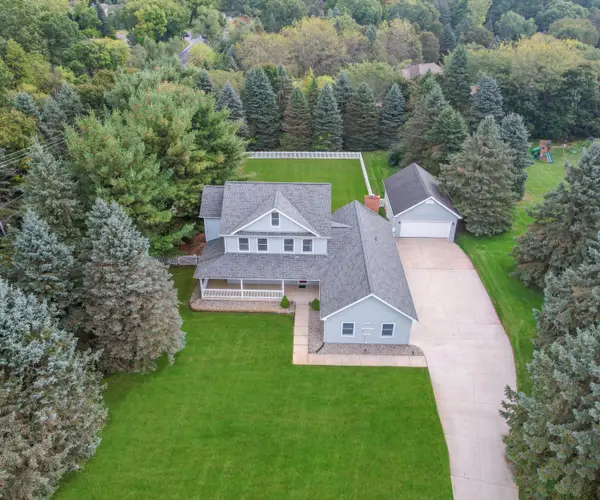737 Haywood Drive, Saline, MI 48176
Local realty services provided by:ERA Reardon Realty
Upcoming open houses
- Sun, Oct 0502:00 pm - 04:00 pm
Listed by:katie choi
Office:berkshire hathaway homeservice
MLS#:25049560
Source:MI_GRAR
Price summary
- Price:$645,000
- Price per sq. ft.:$196.35
About this home
Built in 2023 & occupied since 2024, this virtually new Pulte Waverly offers the largest floor plan in Bella Terrace. This is a rare opportunity! Move-in ready with appliances, sod/sprinkler, custom window treatments & more already installed ($20,000+ in value). Plus, unlike new construction, buyers save $5,000+ in closing costs since seller provides owner's title insurance and transfer taxes. Enjoy wide-plank oak floors, chef's kitchen, walk-in pantry, butler's nook, and formal dining room with tray ceiling. The great room stuns with a stacked-stone fireplace and soaring windows. A private office & half bath complete the main level. Upstairs: 4 spacious bedrooms, 3 full baths, loft, and serene primary suite w/ spa-style bath and large walk-in closet. Convenient 2nd-floor laundry. The full basement with bath rough-in and extended 3-car garage add flexibility. Saline Schools near Ann Arbor, parks, shopping, and recreation. A perfect blend of luxury and value! Don't miss it!
Contact an agent
Home facts
- Year built:2023
- Listing ID #:25049560
- Added:7 day(s) ago
- Updated:October 03, 2025 at 04:09 PM
Rooms and interior
- Bedrooms:4
- Total bathrooms:4
- Full bathrooms:3
- Half bathrooms:1
- Living area:3,285 sq. ft.
Heating and cooling
- Heating:Forced Air
Structure and exterior
- Year built:2023
- Building area:3,285 sq. ft.
- Lot area:0.15 Acres
Utilities
- Water:Public
Finances and disclosures
- Price:$645,000
- Price per sq. ft.:$196.35
- Tax amount:$18,227 (2025)
New listings near 737 Haywood Drive
- New
 $697,702Active3 beds 3 baths2,612 sq. ft.
$697,702Active3 beds 3 baths2,612 sq. ft.1321 Gallery Pointe Drive, Saline, MI 48176
MLS# 25050823Listed by: THE CHARLES REINHART COMPANY - New
 $522,346Active3 beds 3 baths2,107 sq. ft.
$522,346Active3 beds 3 baths2,107 sq. ft.7016 Black Cherry Lane, Saline, MI 48176
MLS# 25050808Listed by: THE CHARLES REINHART COMPANY - New
 $572,100Active3 beds 3 baths1,954 sq. ft.
$572,100Active3 beds 3 baths1,954 sq. ft.7106 Black Cherry Lane, Saline, MI 48176
MLS# 25050800Listed by: THE CHARLES REINHART COMPANY - New
 $550,000Active3 beds 3 baths2,530 sq. ft.
$550,000Active3 beds 3 baths2,530 sq. ft.5644 Blue Grass Lane, Saline, MI 48176
MLS# 25050169Listed by: REAL BROKER ANN ARBOR - New
 $289,900Active2 beds 2 baths1,248 sq. ft.
$289,900Active2 beds 2 baths1,248 sq. ft.536 Park Place, Saline, MI 48176
MLS# 25050493Listed by: REAL ESTATE ONE INC - New
 $680,000Active4 beds 3 baths2,762 sq. ft.
$680,000Active4 beds 3 baths2,762 sq. ft.9001 Yorkshire Drive, Saline, MI 48176
MLS# 25050713Listed by: THE CHARLES REINHART COMPANY - New
 $540,000Active4 beds 3 baths1,943 sq. ft.
$540,000Active4 beds 3 baths1,943 sq. ft.6109 Saline-waterworks Road, Saline, MI 48176
MLS# 25050542Listed by: THE CHARLES REINHART COMPANY  $79,900Pending7.09 Acres
$79,900Pending7.09 Acres13187 Macon Road, Saline, MI 48176
MLS# 25049650Listed by: CORNERSTONE REAL ESTATE- Open Sun, 1 to 3pmNew
 $369,000Active3 beds 2 baths1,832 sq. ft.
$369,000Active3 beds 2 baths1,832 sq. ft.305 E Michigan Avenue, Saline, MI 48176
MLS# 25049540Listed by: CENTURY 21 AFFILIATED
