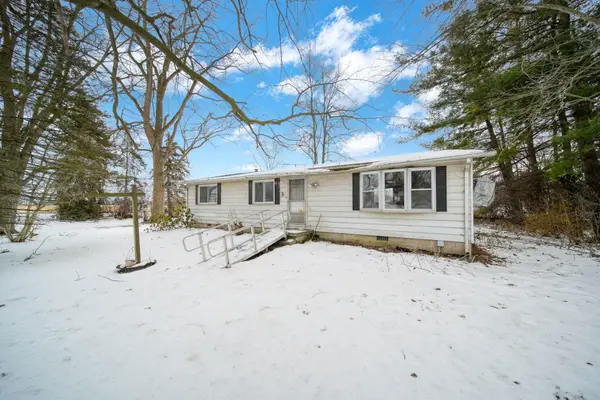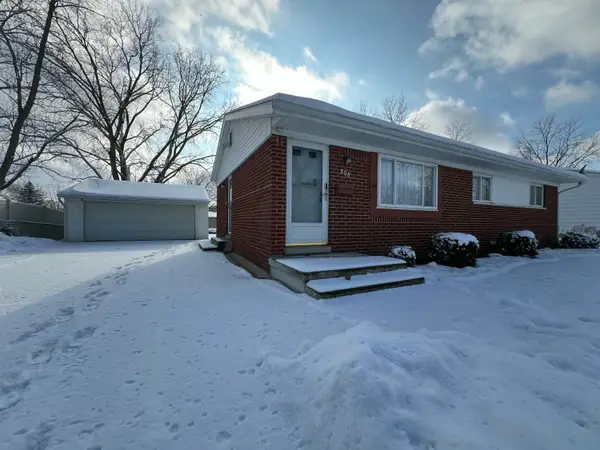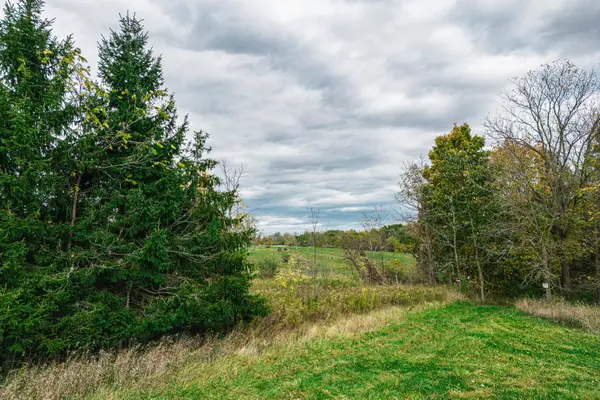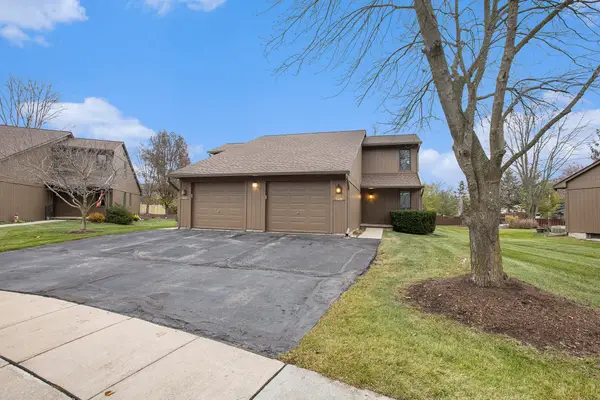901 Salt Springs Drive, Saline, MI 48176
Local realty services provided by:ERA Reardon Realty Great Lakes
901 Salt Springs Drive,Saline, MI 48176
$385,000
- 3 Beds
- 3 Baths
- 2,064 sq. ft.
- Condominium
- Active
Listed by: andrew collins, donald wurtzel
Office: cornerstone real estate
MLS#:25046100
Source:MI_GRAR
Price summary
- Price:$385,000
- Price per sq. ft.:$186.53
- Monthly HOA dues:$150
About this home
Welcome to your new home! This good as new 3-bedroom, 2.5-bathroom end unit offers the perfect blend of comfort and low maintenance. With over 2,000 square feet of thoughtfully designed living space, this home is ready for you to move right in and enjoy. Step inside and be greeted by an open floor plan on the main level, where the living, dining, and kitchen areas flow seamlessly together. Large windows fill the space with natural light, creating a bright and airy atmosphere, enhanced by the fact that it's an end unit with more windows. Upstairs, the primary suite is spacious, comfortable and convenient with an attached full bathroom and walk-in closet. Two additional bedrooms and another full bathroom provide plenty of space for family, guests, or a home office. A low monthly HOA provides lawn care, exterior maintenance and snow removal, making upkeep easy. Consider other bonuses like low township taxes, attached 2-car garage and a great community, and it all starts to make sense.
Contact an agent
Home facts
- Year built:2022
- Listing ID #:25046100
- Added:99 day(s) ago
- Updated:December 19, 2025 at 08:31 AM
Rooms and interior
- Bedrooms:3
- Total bathrooms:3
- Full bathrooms:2
- Half bathrooms:1
- Living area:2,064 sq. ft.
Heating and cooling
- Heating:Forced Air
Structure and exterior
- Year built:2022
- Building area:2,064 sq. ft.
Utilities
- Water:Public
Finances and disclosures
- Price:$385,000
- Price per sq. ft.:$186.53
- Tax amount:$1,353 (2025)
New listings near 901 Salt Springs Drive
- New
 $185,000Active1 beds 1 baths716 sq. ft.
$185,000Active1 beds 1 baths716 sq. ft.209 N Ann Arbor Street, Saline, MI 48176
MLS# 25061990Listed by: BERKSHIRE HATHAWAY HOMESERVICE - New
 $205,000Active3 beds 2 baths1,081 sq. ft.
$205,000Active3 beds 2 baths1,081 sq. ft.12880 Jordan Road, Saline, MI 48176
MLS# 25061923Listed by: WORKHORSE REALTY LLC - New
 $359,900Active4 beds 2 baths1,521 sq. ft.
$359,900Active4 beds 2 baths1,521 sq. ft.308 Wallace Drive, Saline, MI 48176
MLS# 25061051Listed by: THE CHARLES REINHART COMPANY - Open Sat, 2 to 4pmNew
 $425,000Active4 beds 2 baths2,216 sq. ft.
$425,000Active4 beds 2 baths2,216 sq. ft.3565 Joanna Court, Saline, MI 48176
MLS# 25061453Listed by: REAL ESTATE ONE INC  $429,900Active34.3 Acres
$429,900Active34.3 Acres0 Macon Road, Saline, MI 48176
MLS# 25060414Listed by: HOWARD HANNA REAL ESTATE $299,900Active2 beds 2 baths1,248 sq. ft.
$299,900Active2 beds 2 baths1,248 sq. ft.548 Park Place, Saline, MI 48176
MLS# 25059368Listed by: REAL ESTATE ONE INC $566,000Active4 beds 3 baths2,260 sq. ft.
$566,000Active4 beds 3 baths2,260 sq. ft.10478 River Edge Road, Saline, MI 48176
MLS# 25058629Listed by: NEXTHOME ROOTS RE GROUP $475,000Active4 beds 3 baths2,414 sq. ft.
$475,000Active4 beds 3 baths2,414 sq. ft.6197 Hereford Road, Saline, MI 48176
MLS# 25057640Listed by: HOWARD HANNA REAL ESTATE $649,900Active4 beds 2 baths2,776 sq. ft.
$649,900Active4 beds 2 baths2,776 sq. ft.9453 Whispering Pines Drive, Saline, MI 48176
MLS# 25057927Listed by: REAL ESTATE ONE INC $320,000Active3 beds 1 baths1,081 sq. ft.
$320,000Active3 beds 1 baths1,081 sq. ft.203 S Ann Arbor Street, Saline, MI 48176
MLS# 25058320Listed by: THE CHARLES REINHART COMPANY
