21361 Andover Road, Southfield, MI 48076
Local realty services provided by:ERA Reardon Realty Great Lakes
21361 Andover Road,Southfield, MI 48076
$349,999
- 5 Beds
- 3 Baths
- 2,441 sq. ft.
- Single family
- Active
Listed by: karen wilson
Office: exp realty, llc.
MLS#:25051566
Source:MI_GRAR
Price summary
- Price:$349,999
- Price per sq. ft.:$195.53
About this home
**New Price - Now $349,999! Step inside this inviting, well-maintained 5-bed, 3-bath Cape Cod and feel right at home! The bright, open floor plan brings together sunlight, space, and flow, perfect for daily living or entertaining. All bedrooms are tucked upstairs for peace and privacy. Enjoy a cozy family room with a natural wood-burning fireplace and an updated kitchen featuring granite counters, quiet-close cabinets, and stainless appliances. New flooring runs throughout the main level, including the kitchen, dining area, and family room. Fresh new carpet adds comfort on the stairs to both the upper level and finished basement, giving the home a fresh, cohesive feel. The finished basement is ready for movie nights, workouts, or gatherings. Move-in ready with a spacious backyard and 2-car garage. Close to parks, dining, shopping, and major freeways — this home simply feels right. Schedule your showing today! Your chance to own a move-in-ready Southfield home with space, style, and upgradespriced under $400K.
Move-in ready with the space and updates you've been waiting for, priced under $400K.
Features you'll love:
5 bedrooms, 2.5 baths - plenty of space for family, guests, or office
Updated kitchen: granite counters + quiet-close cabinets
New flooring in kitchen, dining & family room
Finished basement for entertaining, workouts, or movie nights
Fresh carpet on stairs & lower level
Flexible layout for modern living
Contact an agent
Home facts
- Year built:1963
- Listing ID #:25051566
- Added:92 day(s) ago
- Updated:January 08, 2026 at 04:56 PM
Rooms and interior
- Bedrooms:5
- Total bathrooms:3
- Full bathrooms:2
- Half bathrooms:1
- Living area:2,441 sq. ft.
Heating and cooling
- Heating:Forced Air
Structure and exterior
- Year built:1963
- Building area:2,441 sq. ft.
- Lot area:0.18 Acres
Schools
- High school:Southfield High School for the Arts & Technology
- Middle school:Birney K-8 School
- Elementary school:Stevenson Elementary School
Utilities
- Water:Public
Finances and disclosures
- Price:$349,999
- Price per sq. ft.:$195.53
- Tax amount:$2,952 (2025)
New listings near 21361 Andover Road
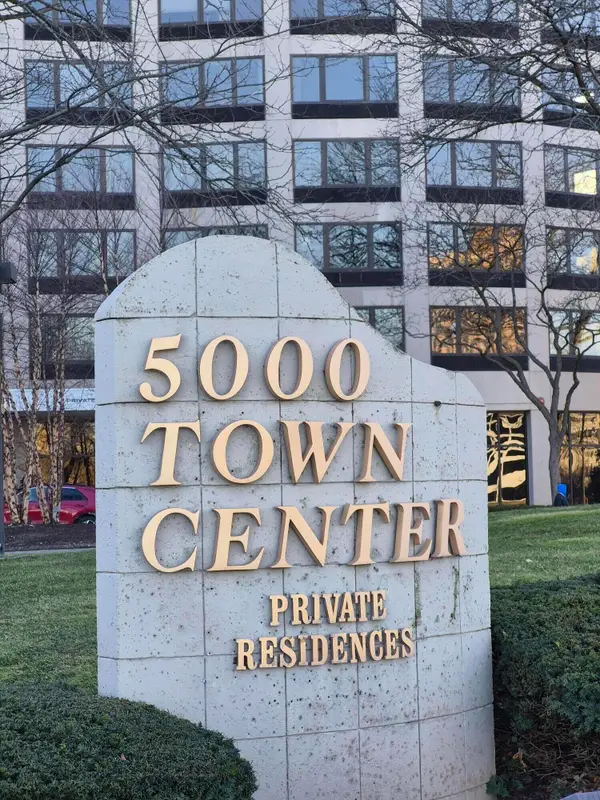 $149,500Active1 beds 1 baths840 sq. ft.
$149,500Active1 beds 1 baths840 sq. ft.5000 S Civic Center Drive W #Ste 1302, Southfield, MI 48075
MLS# 25062108Listed by: GREAT VALUE REALTY, INC.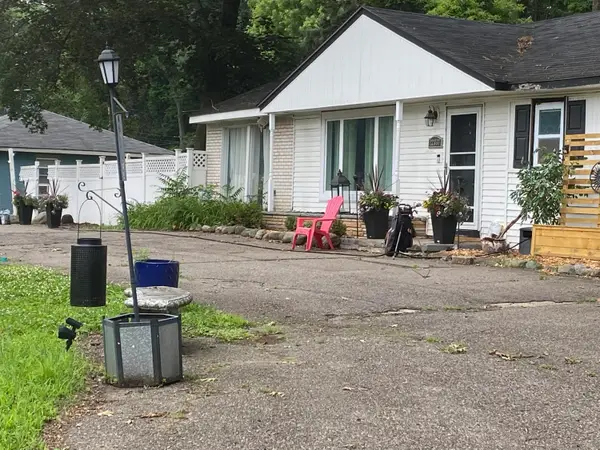 $350,000Pending4 beds 2 baths3,000 sq. ft.
$350,000Pending4 beds 2 baths3,000 sq. ft.22333 Leewright, Southfield, MI 48033
MLS# 25061795Listed by: WILLIAM JERMAINE WHITE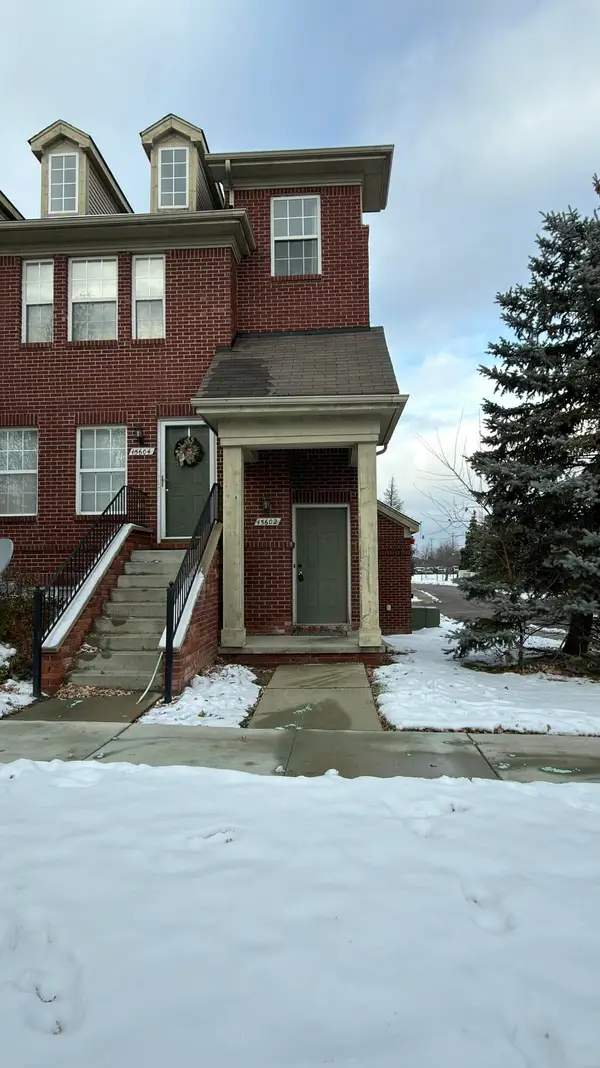 $179,000Active2 beds 2 baths1,223 sq. ft.
$179,000Active2 beds 2 baths1,223 sq. ft.15602 Stone Crossing Drive, Southfield, MI 48075
MLS# 25061071Listed by: MY FAIR REALTY $185,900Active3 beds 1 baths1,088 sq. ft.
$185,900Active3 beds 1 baths1,088 sq. ft.20443 Westland Drive, Southfield, MI 48075
MLS# 25060619Listed by: HOME & LAND REAL ESTATE EAST $600,000Active4 beds 5 baths4,431 sq. ft.
$600,000Active4 beds 5 baths4,431 sq. ft.16940 Jeanette Street, Southfield, MI 48075
MLS# 25060606Listed by: BUYERS FIRST REALTY LLC $300,000Active3 beds 3 baths1,999 sq. ft.
$300,000Active3 beds 3 baths1,999 sq. ft.26845 Greenleigh Court, Southfield, MI 48076
MLS# 25059630Listed by: REAL ESTATE ONE INC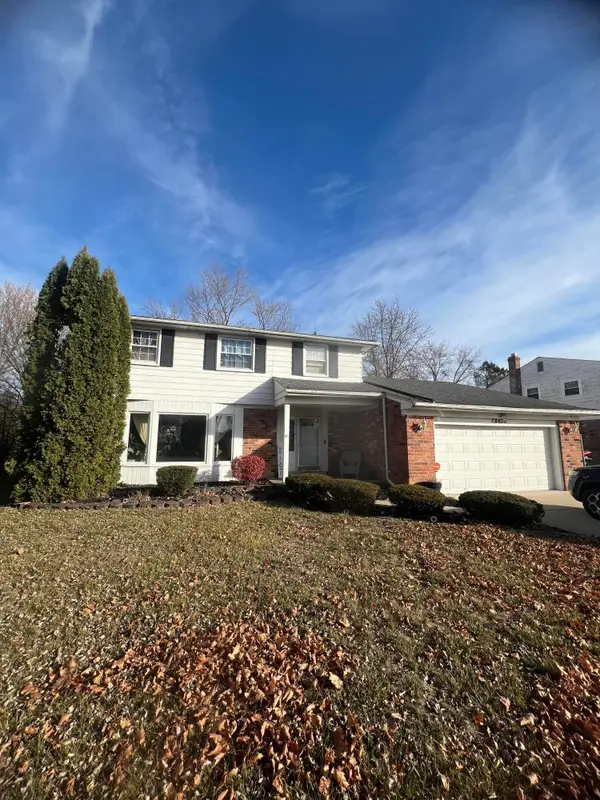 $349,000Active4 beds 4 baths2,183 sq. ft.
$349,000Active4 beds 4 baths2,183 sq. ft.28400 Valley Forge Street, Southfield, MI 48076
MLS# 25059612Listed by: EXP REALTY, LLC $269,000Active3 beds 2 baths1,249 sq. ft.
$269,000Active3 beds 2 baths1,249 sq. ft.29484 Spring Hill Drive, Southfield, MI 48076
MLS# 25057643Listed by: SIM REALTY GROUP, LLC $320,000Active3 beds 2 baths2,296 sq. ft.
$320,000Active3 beds 2 baths2,296 sq. ft.25200 Waycross Road, Southfield, MI 48033
MLS# 25057087Listed by: KEY REALTY ONE LLC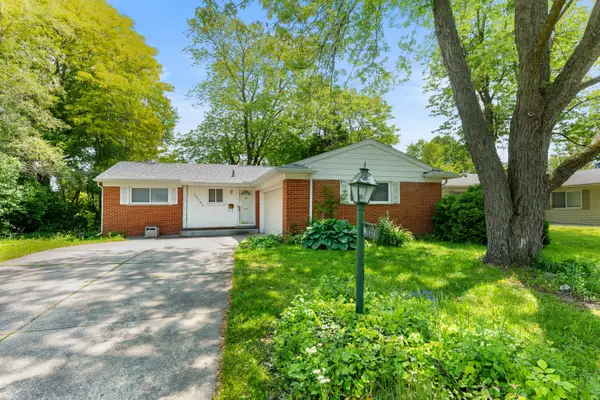 $245,000Active3 beds 2 baths1,615 sq. ft.
$245,000Active3 beds 2 baths1,615 sq. ft.29848 Rambling Road, Southfield, MI 48076
MLS# 25056330Listed by: VANTAGE REALTY GROUP, LLC
