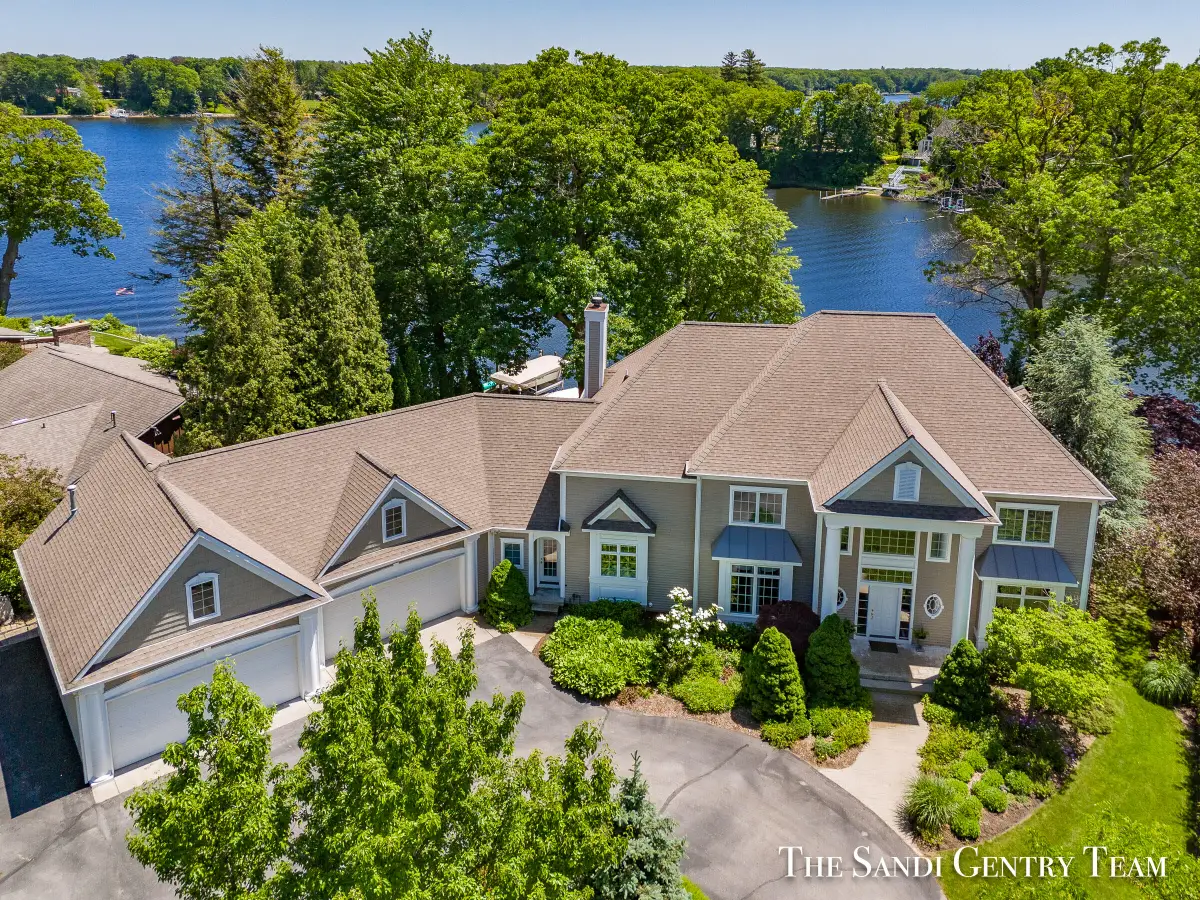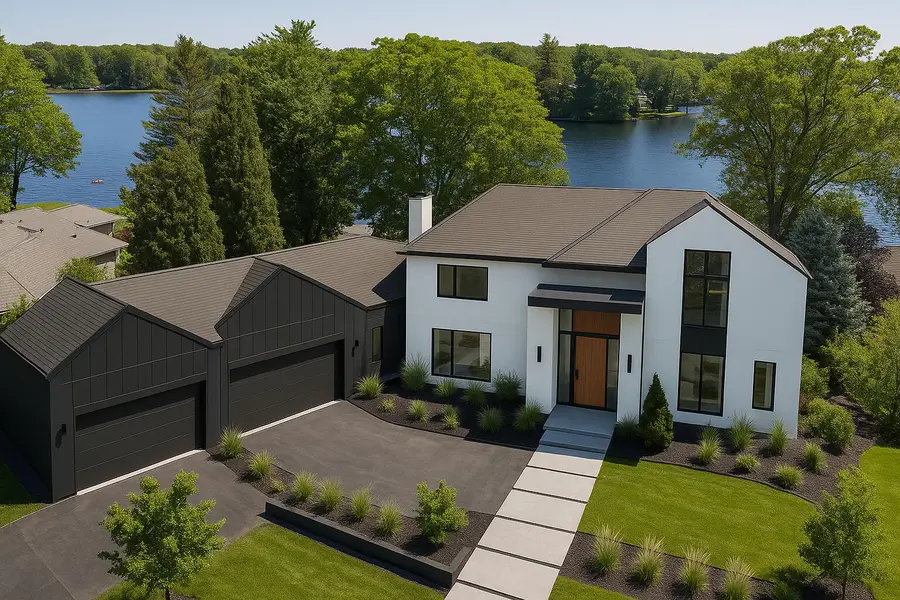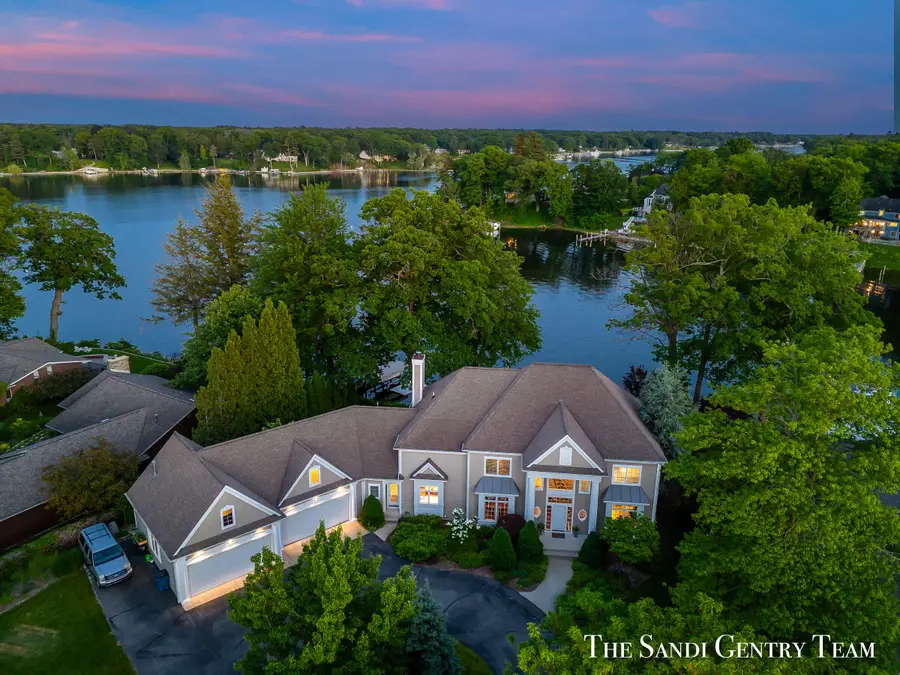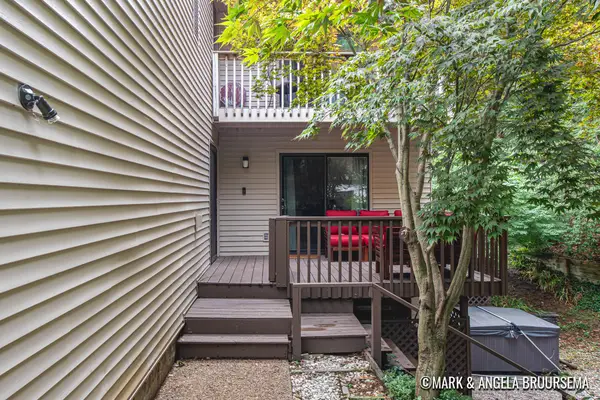16076 Highland Drive, Spring Lake, MI 49456
Local realty services provided by:Midwest Properties ERA Powered



Listed by:sandi l gentry
Office:re/max lakeshore
MLS#:25002360
Source:MI_GRAR
Price summary
- Price:$2,495,900
- Price per sq. ft.:$480.54
About this home
which leads to an expansive outdoor deck, perfect for entertaining and unwinding. Culinary enthusiasts will fall in love with the gourmet kitchen, featuring custom wood cabinetry, top-of-the-line appliances, double dishwashers, and an expansive butler's pantry leading to the elegant formal dining room. The main-level primary suite serves as your personal sanctuary, featuring a private balcony and an outdoor hot tub on the deck, perfect for relaxation and rejuvenation. A spa-inspired ensuite boasts a luxurious jacuzzi tub, three-sided gas fireplace, and walk-in shower, complemented by an oversized walk-in closet. The adjacent wood-paneled office offers a cozy gas-log fireplace with a hidden door for enhanced privacy.
Ascend to the upper level where you'll find four spacious bedrooms and two full baths, providing versatility for guests.
The walkout lower level is an entertainer's dream, featuring two additional bedrooms, two full baths, a striking billiard room, a state-of-the-art theater room, and a stylish pub-style kitchen with stainless steel appliances and granite countertopsperfect for hosting unforgettable gatherings. Don't forget the wine cellar, just waiting to house your collection!
Step outside to enjoy your private oasis, where beautifully landscaped grounds feature a stunning two-level water fountain that dazzles both day and night with its fire feature. With your private boat slip, boathouse, and 100-foot dock with a lift, you'll be ready to explore the lake at a moment's notice. Plus, a spacious four-car garage provides ample storage for your vehicles and toys.
Equipped with a whole-house generator for peace of mind, this home seamlessly combines comfort and functionality. Every inch is meticulously designed for a luxurious lakeside lifestyle that you've always dreamed of! Opportunities like this don't last long! Experience the lifestyle you deserve at this breathtaking waterfront property. Schedule your exclusive private showing today and make your dreams a reality!
Contact an agent
Home facts
- Year built:2000
- Listing Id #:25002360
- Added:210 day(s) ago
- Updated:August 19, 2025 at 07:27 AM
Rooms and interior
- Bedrooms:7
- Total bathrooms:7
- Full bathrooms:5
- Half bathrooms:2
- Living area:7,826 sq. ft.
Heating and cooling
- Heating:Forced Air
Structure and exterior
- Year built:2000
- Building area:7,826 sq. ft.
- Lot area:1.14 Acres
Utilities
- Water:Public
Finances and disclosures
- Price:$2,495,900
- Price per sq. ft.:$480.54
- Tax amount:$17,986 (2024)
New listings near 16076 Highland Drive
- New
 $259,900Active2 beds 2 baths1,622 sq. ft.
$259,900Active2 beds 2 baths1,622 sq. ft.17468 Dunewood Court #D, Spring Lake, MI 49456
MLS# 25041955Listed by: CITY2SHORE GATEWAY GROUP - New
 $670,000Active3 beds 2 baths1,734 sq. ft.
$670,000Active3 beds 2 baths1,734 sq. ft.19196 North Shore Drive, Spring Lake, MI 49456
MLS# 25041553Listed by: COLDWELL BANKER WOODLAND SCHMIDT GRAND HAVEN - New
 $354,900Active4 beds 3 baths1,854 sq. ft.
$354,900Active4 beds 3 baths1,854 sq. ft.6122 Burgess Drive #9, Spring Lake, MI 49456
MLS# 25041706Listed by: KENSINGTON REALTY GROUP INC. - New
 $549,900Active2 beds 2 baths1,525 sq. ft.
$549,900Active2 beds 2 baths1,525 sq. ft.7271 Atwater Springs Drive, Spring Lake, MI 49456
MLS# 25041620Listed by: RE/MAX LAKESHORE - New
 $244,900Active2 beds 2 baths1,106 sq. ft.
$244,900Active2 beds 2 baths1,106 sq. ft.17462 Dunewood Court #B, Spring Lake, MI 49456
MLS# 25041445Listed by: CITY2SHORE GATEWAY GROUP - Open Sat, 10am to 11:30pmNew
 $450,000Active3 beds 2 baths1,418 sq. ft.
$450,000Active3 beds 2 baths1,418 sq. ft.566 Wind Drift Lane #23, Spring Lake, MI 49456
MLS# 25041349Listed by: FIVE STAR REAL ESTATE (GRANDV) - New
 $259,900Active2 beds 2 baths1,638 sq. ft.
$259,900Active2 beds 2 baths1,638 sq. ft.17542 Parkwood #G, Spring Lake, MI 49456
MLS# 25041154Listed by: COLDWELL BANKER SCHMIDT REALTORS  $1,399,900Pending4 beds 3 baths3,196 sq. ft.
$1,399,900Pending4 beds 3 baths3,196 sq. ft.16200 Shoreview Drive, Spring Lake, MI 49456
MLS# 25041157Listed by: RE/MAX LAKESHORE- New
 $419,900Active4 beds 3 baths2,048 sq. ft.
$419,900Active4 beds 3 baths2,048 sq. ft.1961 Lowe Drive, Spring Lake, MI 49456
MLS# 25041159Listed by: KENSINGTON REALTY GROUP INC. - New
 $799,900Active4 beds 4 baths2,752 sq. ft.
$799,900Active4 beds 4 baths2,752 sq. ft.400 Barber Street, Spring Lake, MI 49456
MLS# 25040856Listed by: FIVE STAR REAL ESTATE
