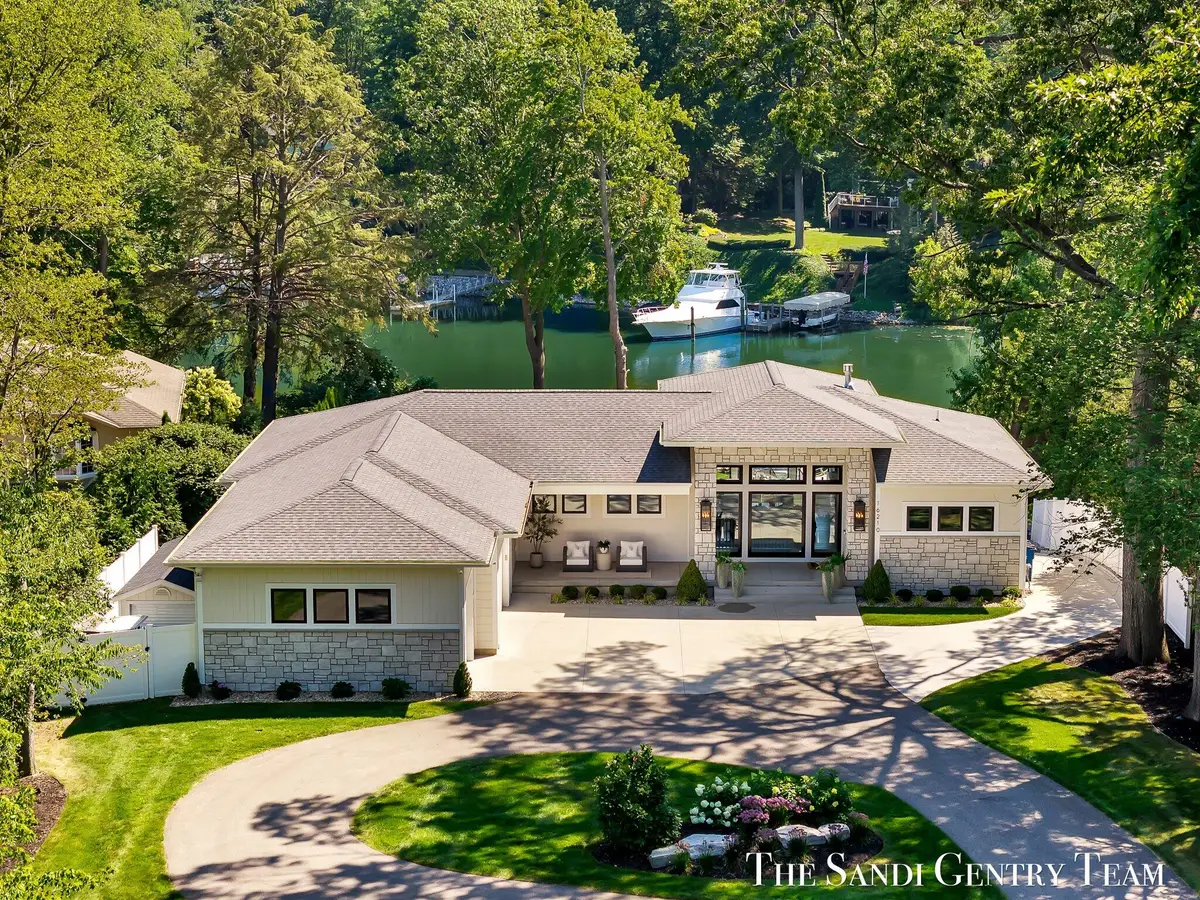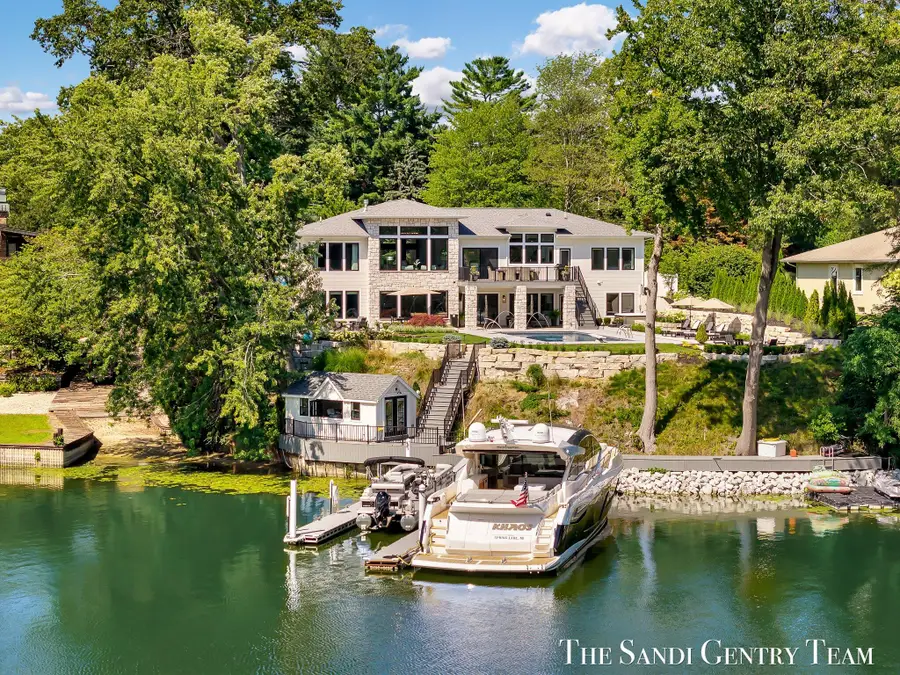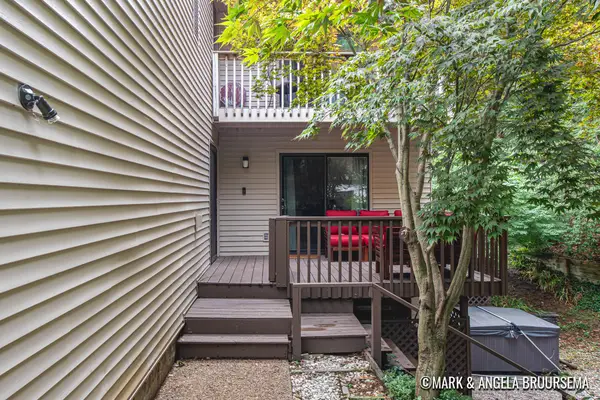16210 Highland Drive, Spring Lake, MI 49456
Local realty services provided by:ERA Greater North Properties



Listed by:sandi l gentry
Office:re/max lakeshore
MLS#:25040501
Source:MI_GRAR
Price summary
- Price:$2,495,900
- Price per sq. ft.:$1,105.36
About this home
effortessly into the dining area and great room, anchored by a striking stone fireplace. The main-level primary suite is a serene retreat with a spa-inspired bath, and a generous walk-in closet. Two additional bedrooms, a full bath, laundry, and a mudroom with built-in storage complete this level. The lower level is dedicated to leisure and entertainment. Enjoy a spacious family/game room, a stylish wet bar, a climate-controlled wine cellar, and a relaxing sauna. Walkout access to the lake makes this space ideal for hosting gatherings after a day on the water. Two more bedrooms, a full bath, and a fitness area provide flexible options for guests or hobbies. Step outside and the property transforms into your private resort. An inground pool with a sundeck invites summer relaxation, while a fire pit lounge offers the perfect spot for sunset conversations. Manicured landscaping frames the path to your private dock and fully finished boat house, offering a comfortable, stylish space for lakeside entertaining. Additional features include an oversized 3-stall garage with workshop space, a dedicated playroom, and abundant storage throughout. Perfectly located just minutes from downtown Spring Lake and Grand Haven, this estate offers the ideal balance of seclusion and convenience. This is more than a home, it's a lifestyle, where every day feels like a getaway.
Contact an agent
Home facts
- Year built:2019
- Listing Id #:25040501
- Added:7 day(s) ago
- Updated:August 19, 2025 at 07:27 AM
Rooms and interior
- Bedrooms:5
- Total bathrooms:4
- Full bathrooms:3
- Half bathrooms:1
- Living area:4,258 sq. ft.
Heating and cooling
- Heating:Forced Air, Wall Furnace
Structure and exterior
- Year built:2019
- Building area:4,258 sq. ft.
- Lot area:1.24 Acres
Utilities
- Water:Public
Finances and disclosures
- Price:$2,495,900
- Price per sq. ft.:$1,105.36
- Tax amount:$20,166 (2024)
New listings near 16210 Highland Drive
- New
 $259,900Active2 beds 2 baths1,622 sq. ft.
$259,900Active2 beds 2 baths1,622 sq. ft.17468 Dunewood Court #D, Spring Lake, MI 49456
MLS# 25041955Listed by: CITY2SHORE GATEWAY GROUP - New
 $670,000Active3 beds 2 baths1,734 sq. ft.
$670,000Active3 beds 2 baths1,734 sq. ft.19196 North Shore Drive, Spring Lake, MI 49456
MLS# 25041553Listed by: COLDWELL BANKER WOODLAND SCHMIDT GRAND HAVEN - New
 $354,900Active4 beds 3 baths1,854 sq. ft.
$354,900Active4 beds 3 baths1,854 sq. ft.6122 Burgess Drive #9, Spring Lake, MI 49456
MLS# 25041706Listed by: KENSINGTON REALTY GROUP INC. - New
 $549,900Active2 beds 2 baths1,525 sq. ft.
$549,900Active2 beds 2 baths1,525 sq. ft.7271 Atwater Springs Drive, Spring Lake, MI 49456
MLS# 25041620Listed by: RE/MAX LAKESHORE - New
 $244,900Active2 beds 2 baths1,106 sq. ft.
$244,900Active2 beds 2 baths1,106 sq. ft.17462 Dunewood Court #B, Spring Lake, MI 49456
MLS# 25041445Listed by: CITY2SHORE GATEWAY GROUP - Open Sat, 10am to 11:30pmNew
 $450,000Active3 beds 2 baths1,418 sq. ft.
$450,000Active3 beds 2 baths1,418 sq. ft.566 Wind Drift Lane #23, Spring Lake, MI 49456
MLS# 25041349Listed by: FIVE STAR REAL ESTATE (GRANDV) - New
 $259,900Active2 beds 2 baths1,638 sq. ft.
$259,900Active2 beds 2 baths1,638 sq. ft.17542 Parkwood #G, Spring Lake, MI 49456
MLS# 25041154Listed by: COLDWELL BANKER SCHMIDT REALTORS  $1,399,900Pending4 beds 3 baths3,196 sq. ft.
$1,399,900Pending4 beds 3 baths3,196 sq. ft.16200 Shoreview Drive, Spring Lake, MI 49456
MLS# 25041157Listed by: RE/MAX LAKESHORE- New
 $419,900Active4 beds 3 baths2,048 sq. ft.
$419,900Active4 beds 3 baths2,048 sq. ft.1961 Lowe Drive, Spring Lake, MI 49456
MLS# 25041159Listed by: KENSINGTON REALTY GROUP INC. - New
 $799,900Active4 beds 4 baths2,752 sq. ft.
$799,900Active4 beds 4 baths2,752 sq. ft.400 Barber Street, Spring Lake, MI 49456
MLS# 25040856Listed by: FIVE STAR REAL ESTATE
