1071 Eagle Drive, Saint Helen, MI 48656
Local realty services provided by:ERA Greater North Properties
1071 Eagle Drive,St. Helen, MI 48656
$325,000
- 3 Beds
- 2 Baths
- 2,200 sq. ft.
- Single family
- Active
Listed by:cheryl frank(989) 366-1801
Office:century 21 realty north houghton lake
MLS#:201834583
Source:MI_WWBR
Price summary
- Price:$325,000
- Price per sq. ft.:$147.73
About this home
MOTIVATED SELLER!! Welcome to this versatile year-round home, vacation retreat, or potential income-producing rental, ideally situated on 1 acre on Birch Pointe Golf Club in beautiful St. Helen, Michigan. This spacious 2,200 square foot property features 3 bedrooms and 1.5 bathrooms, offering plenty of room for family, guests, or renters. The heated three-stall garage includes overhead storage, perfect for housing recreational gear or working on projects year-round. Adjacent to state land, the home provides direct access to ORV and snowmobile trails—an outdoor enthusiast's dream—and includes access to two private beaches on Lake St. Helen for boating, fishing, or relaxing lakeside.
Inside, the home features a sunroom complete with a hot tub, a dedicated game room, and numerous updates that make it move-in ready. Recent improvements include a new roof, furnace, hot water tank, windows with a transferable warranty, updated fireplace, dishwasher, dryer, railing and fence, water softener, and exterior paint. The property also includes an 18' x 10' shed for additional storage. With its prime location, extensive updates, and access to outdoor recreation, this property offers a rare combination of comfort, convenience, and potential. More updates just finished...EPOXY flooring in the garage and new vents in the crawlspace. The motivated seller makes this an even more exciting opportunity - schedule your showing today!
Contact an agent
Home facts
- Year built:1985
- Listing ID #:201834583
- Added:132 day(s) ago
- Updated:September 30, 2025 at 03:41 PM
Rooms and interior
- Bedrooms:3
- Total bathrooms:2
- Full bathrooms:1
- Half bathrooms:1
- Living area:2,200 sq. ft.
Heating and cooling
- Heating:Central Air, Forced Air, Heating, Natural Gas
Structure and exterior
- Year built:1985
- Building area:2,200 sq. ft.
- Lot area:1 Acres
Finances and disclosures
- Price:$325,000
- Price per sq. ft.:$147.73
New listings near 1071 Eagle Drive
- New
 $164,900Active2 beds 1 baths1,228 sq. ft.
$164,900Active2 beds 1 baths1,228 sq. ft.9397 Emerald Drive, St. Helen, MI 48656
MLS# 201837318Listed by: ERA PRIME REAL ESTATE GROUP - New
 $210,000Active2 beds 1 baths960 sq. ft.
$210,000Active2 beds 1 baths960 sq. ft.6104 Sunset Drive, St. Helen, MI 48656
MLS# 201837305Listed by: CARY REAL ESTATE LLC - New
 $85,000Active2 beds 1 baths760 sq. ft.
$85,000Active2 beds 1 baths760 sq. ft.6161 Cameron Road, St. Helen, MI 48656
MLS# 201837281Listed by: CENTURY 21 REALTY NORTH HOUGHTON LAKE - New
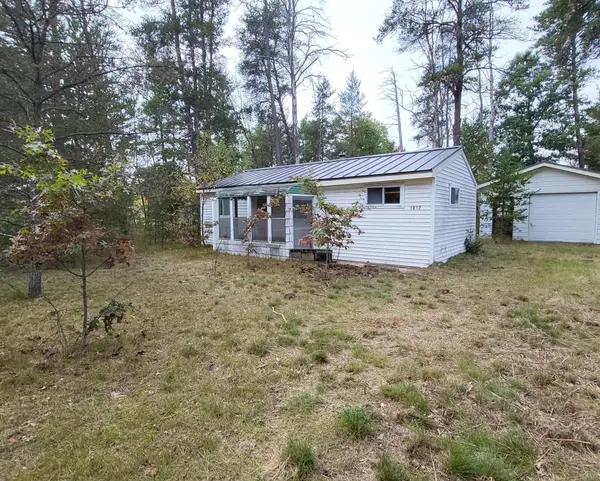 $61,000Active1 beds 1 baths527 sq. ft.
$61,000Active1 beds 1 baths527 sq. ft.1217 Minet Court, St. Helen, MI 48656
MLS# 201837222Listed by: REAL ESTATE ONE HOUGHTON AND HIGGINS LAKE - New
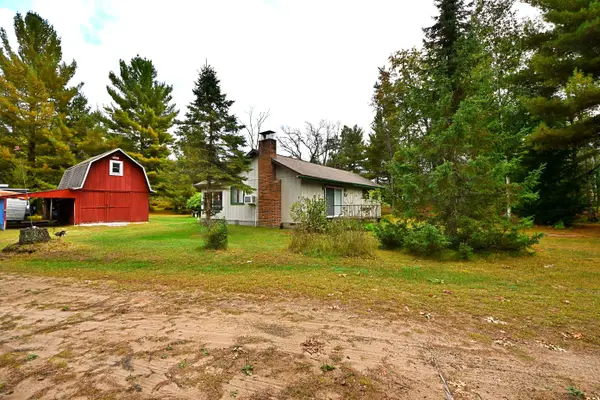 $165,000Active2 beds 1 baths950 sq. ft.
$165,000Active2 beds 1 baths950 sq. ft.1616 Menona Lane, St. Helen, MI 48656
MLS# 201837206Listed by: CARY REAL ESTATE LLC 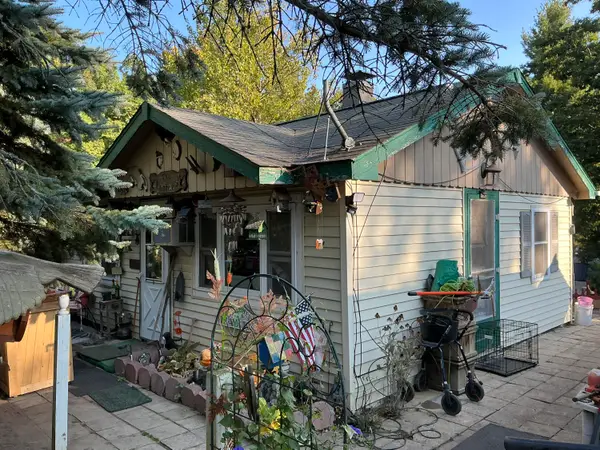 $149,000Active1 beds 1 baths480 sq. ft.
$149,000Active1 beds 1 baths480 sq. ft.10427 Washington Road, St. Helen, MI 48656
MLS# 201837128Listed by: HOUGHTON LAKE REALTY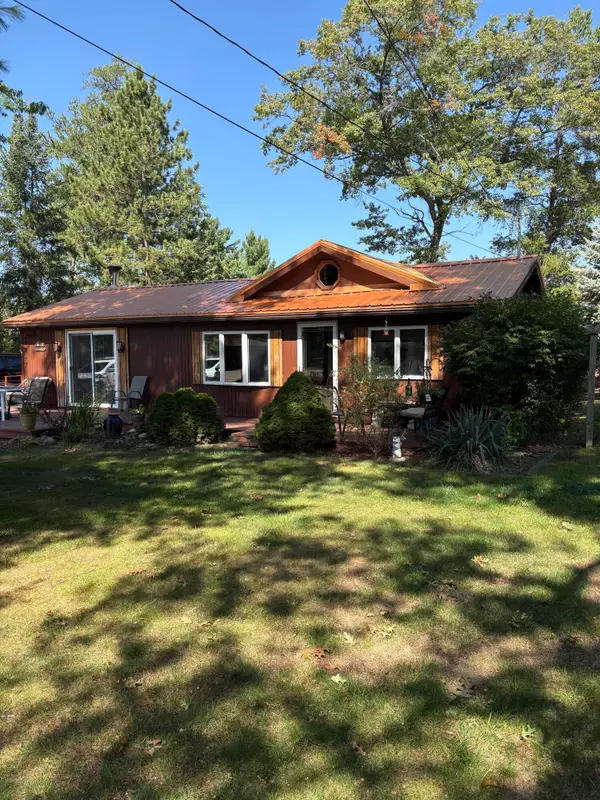 $199,900Active2 beds 2 baths1,416 sq. ft.
$199,900Active2 beds 2 baths1,416 sq. ft.9247 Sunshine Ct, St. Helen, MI 48656
MLS# 201837090Listed by: ST. HELEN REALTY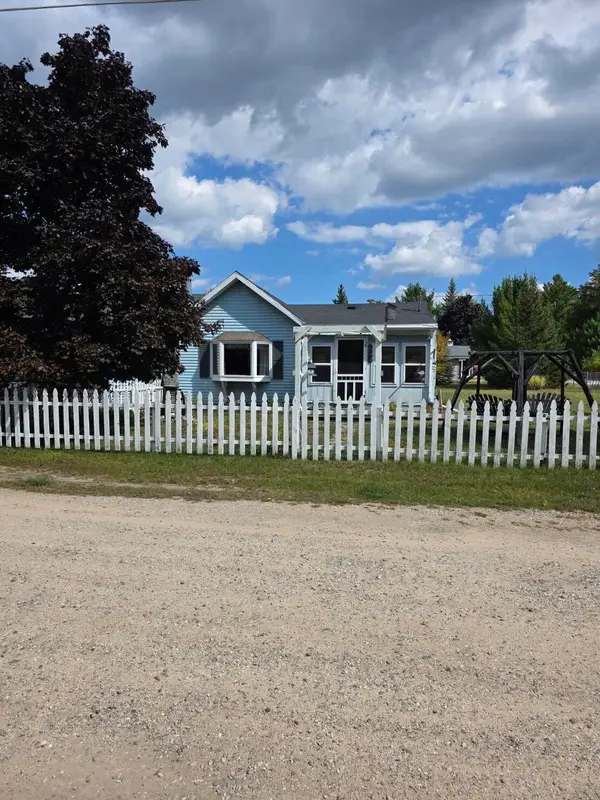 $155,000Active3 beds 1 baths904 sq. ft.
$155,000Active3 beds 1 baths904 sq. ft.1970 &1978 Brown St, St. Helen, MI 48656
MLS# 201837078Listed by: ST. HELEN REALTY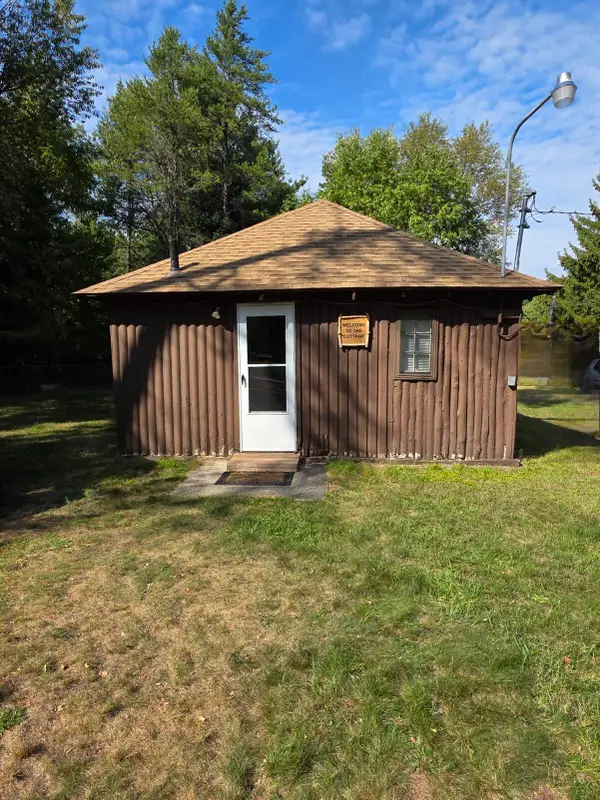 $140,000Active2 beds 1 baths558 sq. ft.
$140,000Active2 beds 1 baths558 sq. ft.1975 Brown Rd, St. Helen, MI 48656
MLS# 201837068Listed by: ST. HELEN REALTY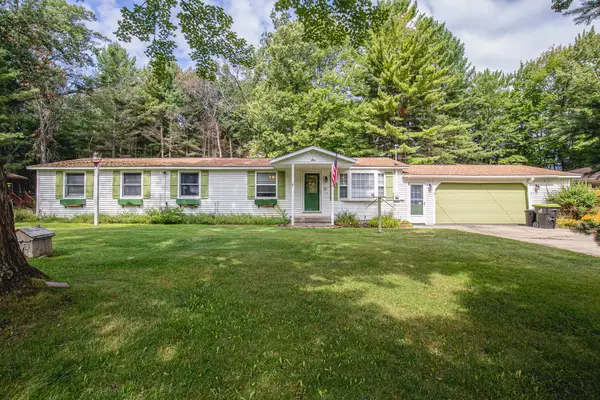 $249,900Active2 beds 3 baths2,016 sq. ft.
$249,900Active2 beds 3 baths2,016 sq. ft.6771 Clearbrook Drive, St. Helen, MI 48656
MLS# 25046070Listed by: EXP REALTY LLC
