11261 Central Drive, Saint Helen, MI 48656
Local realty services provided by:ERA Greater North Properties
11261 Central Drive,St. Helen, MI 48656
$169,000
- 2 Beds
- 1 Baths
- 480 sq. ft.
- Single family
- Pending
Listed by:michael thomson
Office:detrich real estate, l.c.
MLS#:201835441
Source:MI_WWBR
Price summary
- Price:$169,000
- Price per sq. ft.:$352.08
About this home
St. Helen, located 1/8+/- mile west of the Trail 6 & Central Drive intersection, bordering state land. Neat, clean, cozy, modern/rustic 2-bedroom, 1-bath 480+/-sq ft. Cabin. Features all new fixtures, a steel roof, new windows, granite countertops, a tiled shower, vaulted ceilings, a small loft area, and a mini-split for heating and cooling. Outside, you'll find a covered porch, a concrete patio designed as a future foundation for an addition and a small bunkhouse with electric fireplace along with a shed for storage. All new appliances which are included with sale, along with all furnishings, and décor. MOTIVATED SELLER ***All information herein is deemed accurate but is not warranted.***
Contact an agent
Home facts
- Listing ID #:201835441
- Added:95 day(s) ago
- Updated:September 28, 2025 at 07:29 AM
Rooms and interior
- Bedrooms:2
- Total bathrooms:1
- Full bathrooms:1
- Living area:480 sq. ft.
Heating and cooling
- Heating:Electric, Heat Pump, Heating
Structure and exterior
- Building area:480 sq. ft.
Finances and disclosures
- Price:$169,000
- Price per sq. ft.:$352.08
New listings near 11261 Central Drive
- New
 $85,000Active2 beds 1 baths760 sq. ft.
$85,000Active2 beds 1 baths760 sq. ft.6161 Cameron Road, St. Helen, MI 48656
MLS# 201837281Listed by: CENTURY 21 REALTY NORTH HOUGHTON LAKE - New
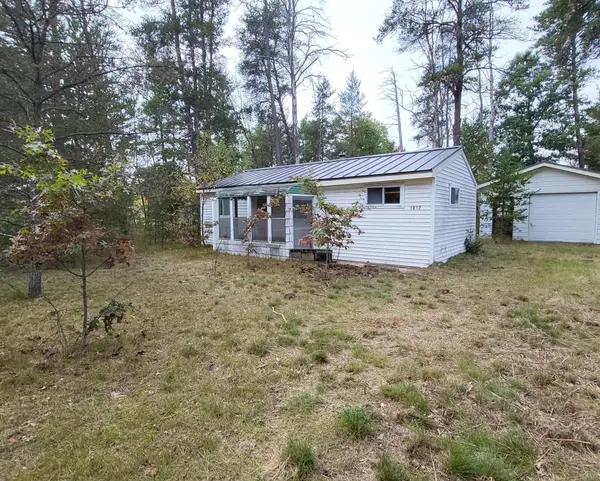 $61,000Active1 beds 1 baths527 sq. ft.
$61,000Active1 beds 1 baths527 sq. ft.1217 Minet Court, St. Helen, MI 48656
MLS# 201837222Listed by: REAL ESTATE ONE HOUGHTON AND HIGGINS LAKE - New
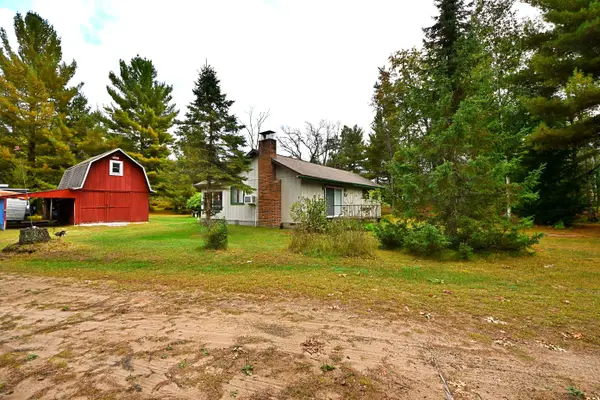 $165,000Active2 beds 1 baths950 sq. ft.
$165,000Active2 beds 1 baths950 sq. ft.1616 Menona Lane, St. Helen, MI 48656
MLS# 201837206Listed by: CARY REAL ESTATE LLC - New
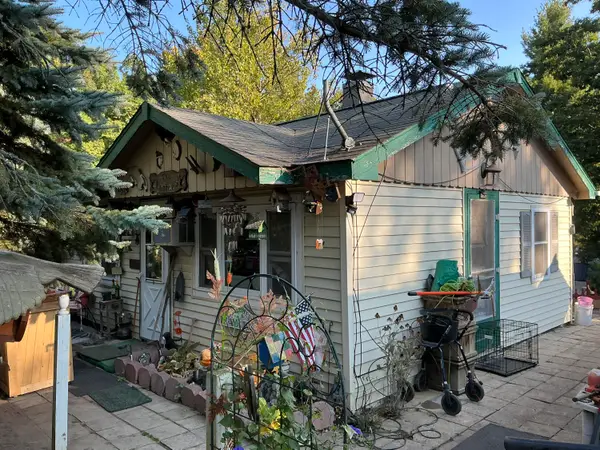 $149,000Active1 beds 1 baths480 sq. ft.
$149,000Active1 beds 1 baths480 sq. ft.10427 Washington Road, St. Helen, MI 48656
MLS# 201837128Listed by: HOUGHTON LAKE REALTY - New
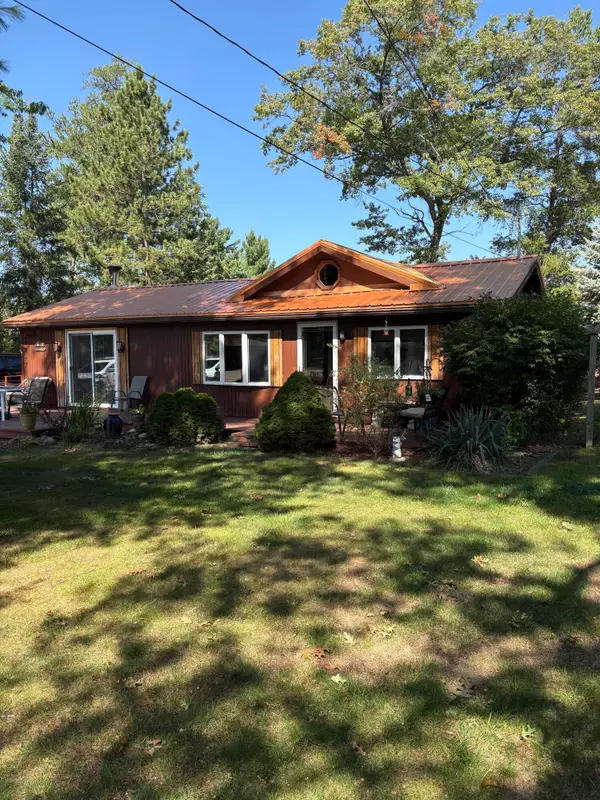 $199,900Active2 beds 2 baths1,416 sq. ft.
$199,900Active2 beds 2 baths1,416 sq. ft.9247 Sunshine Ct, St. Helen, MI 48656
MLS# 201837090Listed by: ST. HELEN REALTY 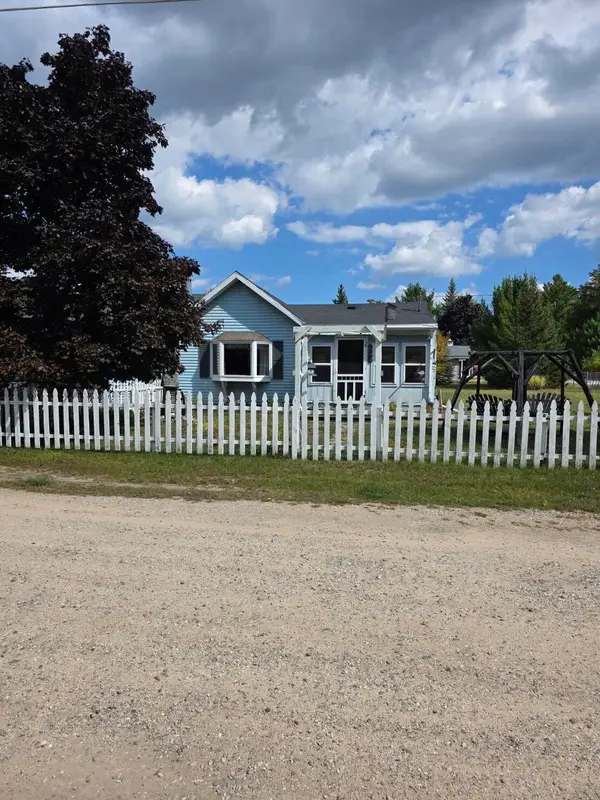 $155,000Active3 beds 1 baths904 sq. ft.
$155,000Active3 beds 1 baths904 sq. ft.1970 &1978 Brown St, St. Helen, MI 48656
MLS# 201837078Listed by: ST. HELEN REALTY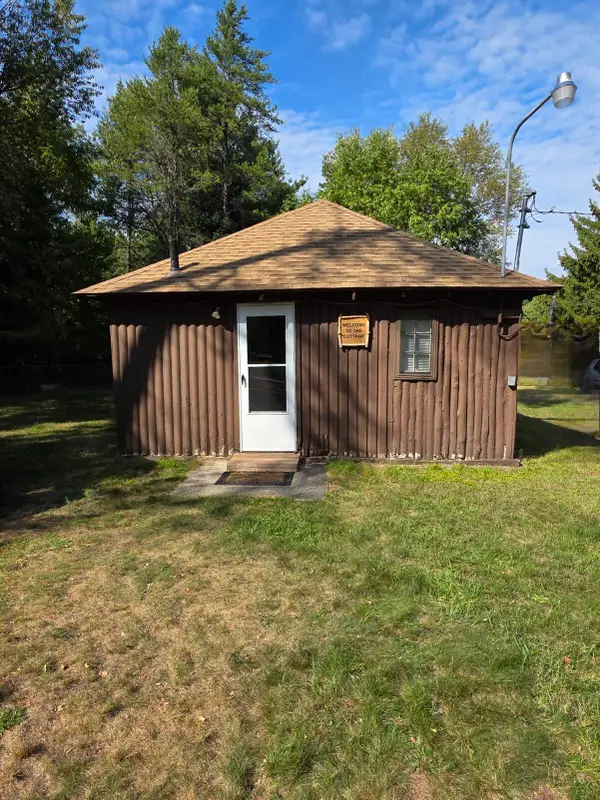 $140,000Active2 beds 1 baths558 sq. ft.
$140,000Active2 beds 1 baths558 sq. ft.1975 Brown Rd, St. Helen, MI 48656
MLS# 201837068Listed by: ST. HELEN REALTY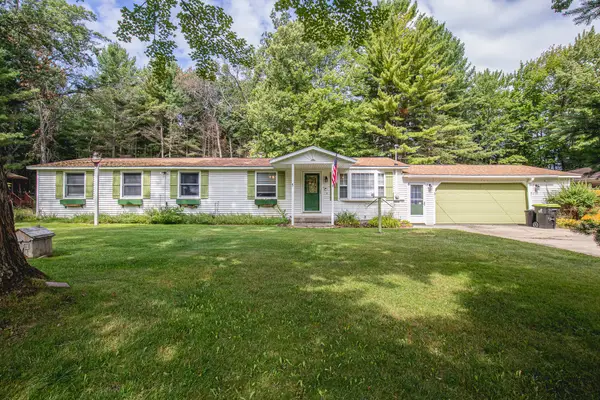 $249,900Active3 beds 3 baths2,016 sq. ft.
$249,900Active3 beds 3 baths2,016 sq. ft.6771 Clearbrook Drive, St. Helen, MI 48656
MLS# 201836962Listed by: EXP REALTY, LLC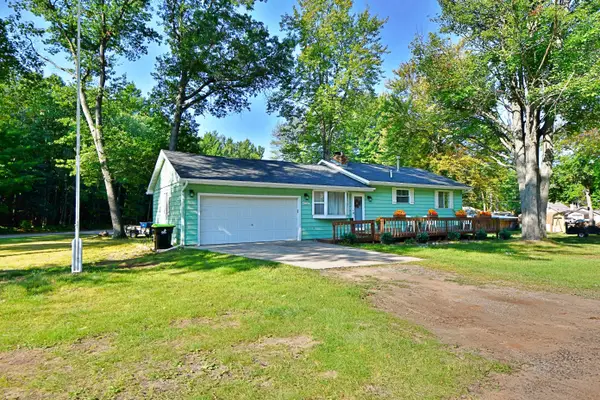 $172,000Pending2 beds 1 baths1,608 sq. ft.
$172,000Pending2 beds 1 baths1,608 sq. ft.8702 Center St Street, St. Helen, MI 48656
MLS# 201836951Listed by: CARY REAL ESTATE LLC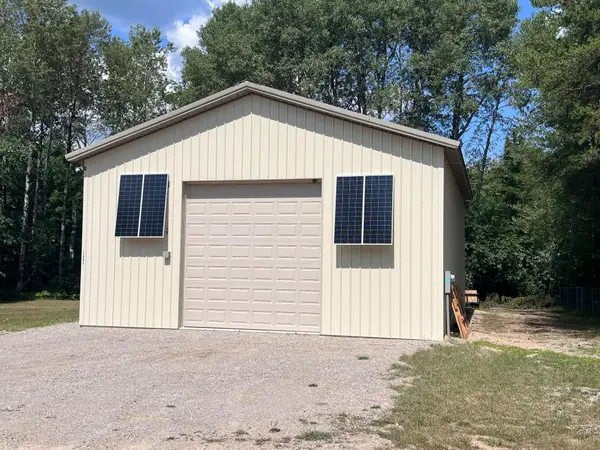 $109,900Active0 Acres
$109,900Active0 Acres10693 Otter Drive, St. Helen, MI 48656
MLS# 201836863Listed by: KW NORTHERN MICHIGAN TEAM PARTNERS
