1055 Woodridge Drive, St. Johns, MI 48879
Local realty services provided by:ERA Reardon Realty
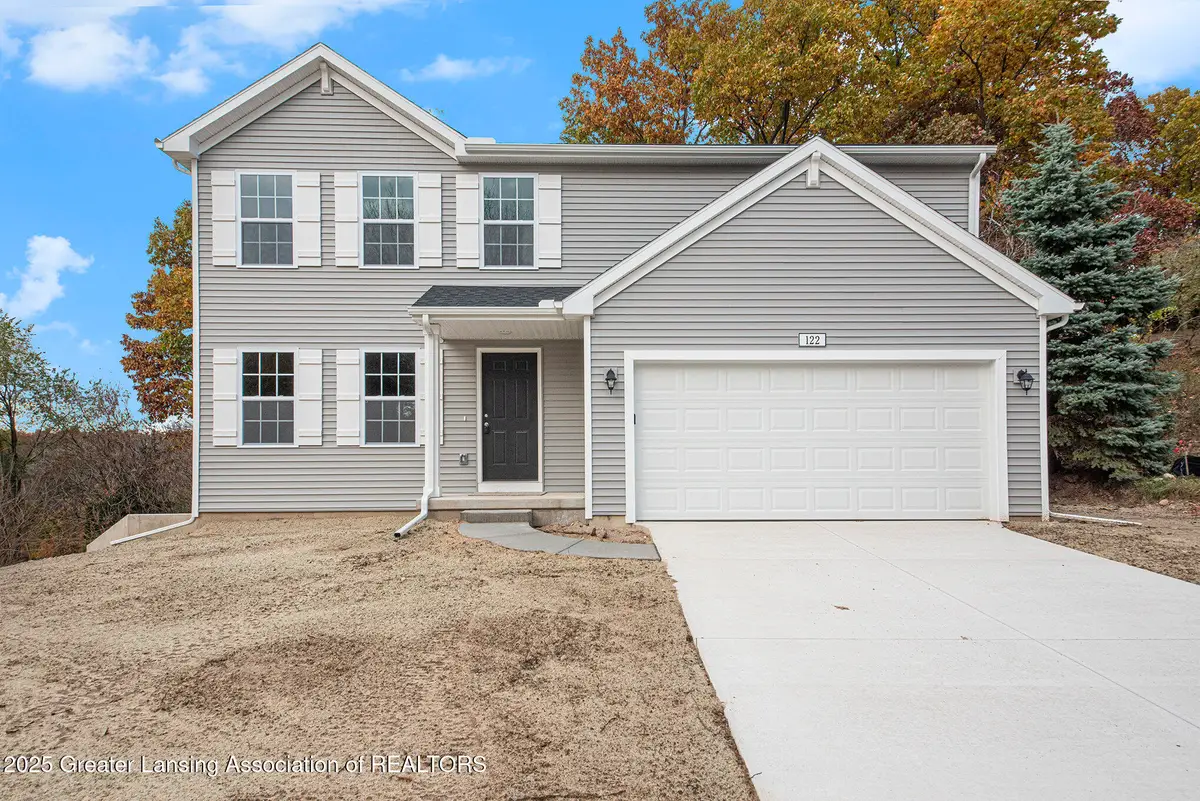
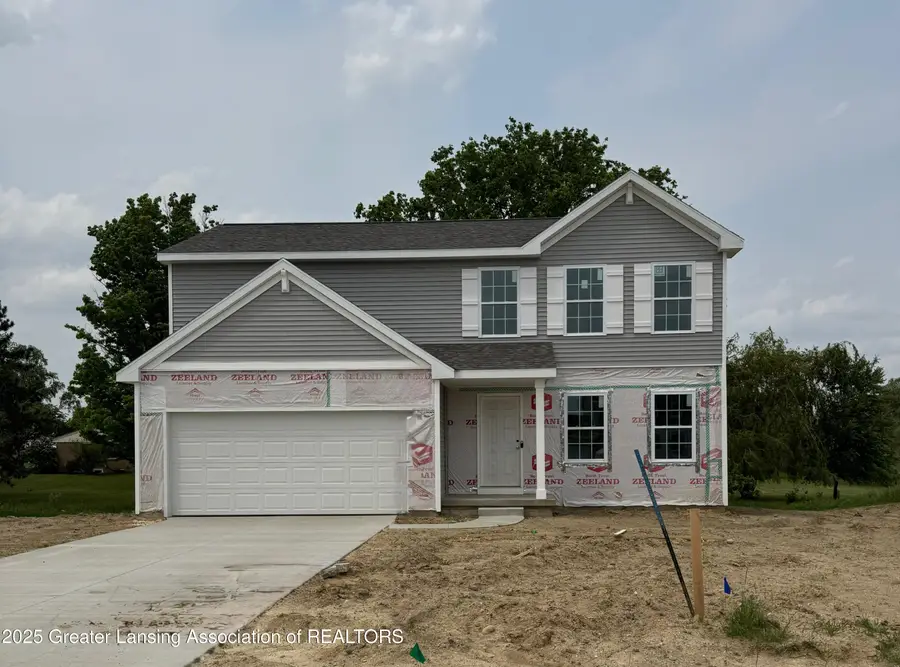
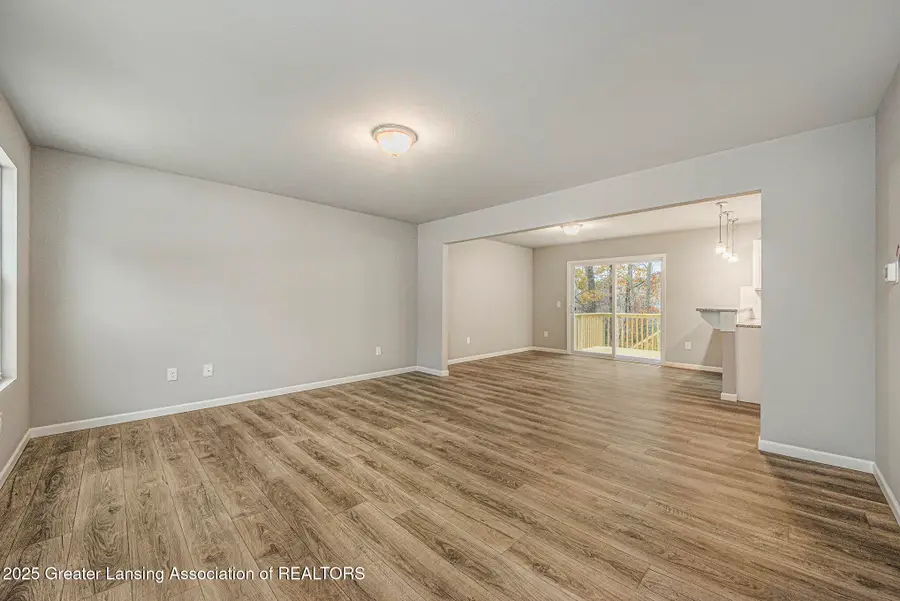
1055 Woodridge Drive,St. Johns, MI 48879
$389,900
- 4 Beds
- 3 Baths
- 1,822 sq. ft.
- Single family
- Pending
Listed by:mike mcgivney
Office:allen edwin realty
MLS#:288805
Source:MI_GLAR
Price summary
- Price:$389,900
- Price per sq. ft.:$155.21
- Monthly HOA dues:$16.67
About this home
New construction home ready in less than 30 days! New build home in Woodridge Bingham located in St Johns school district. RESNET ENERGY SMART NEW CONSTRUCTION-10 YEAR STRUCTURAL WARRANTY. Over 1,800 sqft. two story home designed to optimize living space without sacrificing storage. Open concept layout features large great room that flows into the dining nook. Spacious kitchen will feature white cabinets, a breakfast bar with pendant lighting, quartz counters and tile backsplash. Also includes stainless steel range, micro hood, dishwasher & refrigerator. Tucked away but easily accessed are a powder bath and laundry room, accessed from the mudroom, completing the main level. Upstairs find the spacious, primary bedroom suite, with a large WIC and private full bath. 3 additional bedrooms and another full bath complete this home with comfort and style in mind. Home also includes 2 car attached garage, covered front porch entry, garage door opener with 2 remotes & keypad plus a 10x10 deck. Home is on average 37years newer then similarly priced homes that sold in the area in the past 6 months.
Contact an agent
Home facts
- Year built:2025
- Listing Id #:288805
- Added:65 day(s) ago
- Updated:July 19, 2025 at 07:25 AM
Rooms and interior
- Bedrooms:4
- Total bathrooms:3
- Full bathrooms:2
- Half bathrooms:1
- Living area:1,822 sq. ft.
Heating and cooling
- Cooling:Central Air, ENERGY STAR Qualified Equipment
- Heating:Forced Air, Heating, Natural Gas
Structure and exterior
- Roof:Shingle
- Year built:2025
- Building area:1,822 sq. ft.
- Lot area:0.35 Acres
Utilities
- Water:Public
- Sewer:Public Sewer
Finances and disclosures
- Price:$389,900
- Price per sq. ft.:$155.21
- Tax amount:$405 (2024)
New listings near 1055 Woodridge Drive
- New
 $180,000Active2 beds 1 baths1,106 sq. ft.
$180,000Active2 beds 1 baths1,106 sq. ft.706 S Church Street, St. Johns, MI 48879
MLS# 25040880Listed by: ENSLEY REAL ESTATE - New
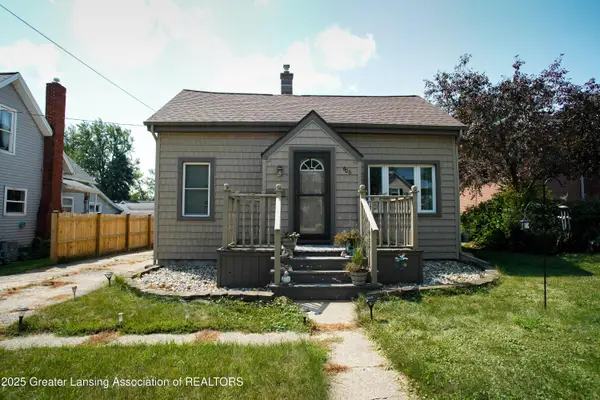 $148,000Active2 beds 1 baths858 sq. ft.
$148,000Active2 beds 1 baths858 sq. ft.606 E State Street, St. Johns, MI 48879
MLS# 290405Listed by: HOWARD HANNA REAL ESTATE EXECUTIVES - New
 $49,900Active0.55 Acres
$49,900Active0.55 Acres610 W State Street, St. Johns, MI 48879
MLS# 290373Listed by: CENTURY 21 AFFILIATED - Open Sun, 3 to 4pmNew
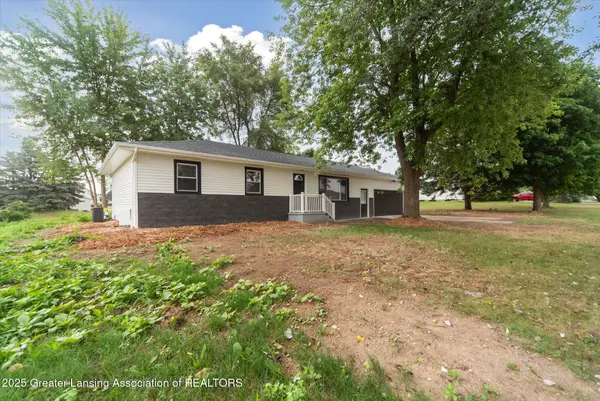 $269,900Active3 beds 2 baths1,592 sq. ft.
$269,900Active3 beds 2 baths1,592 sq. ft.3387 Us Highway 27, St. Johns, MI 48879
MLS# 290367Listed by: RE/MAX REAL ESTATE PROFESSIONALS - New
 $469,000Active5 beds 4 baths3,930 sq. ft.
$469,000Active5 beds 4 baths3,930 sq. ft.2242 Winners Circle, St. Johns, MI 48879
MLS# 290350Listed by: RE/MAX FINEST - Open Sun, 2 to 4pmNew
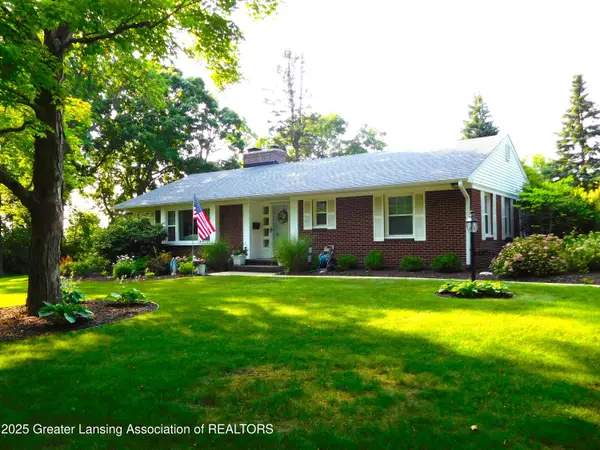 $419,900Active3 beds 2 baths2,456 sq. ft.
$419,900Active3 beds 2 baths2,456 sq. ft.812 W Park Street, St. Johns, MI 48879
MLS# 290274Listed by: REAL ESTATE ONE 1ST - New
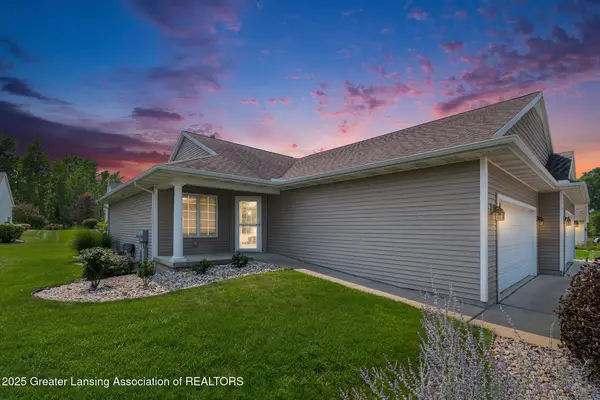 $289,000Active3 beds 3 baths2,452 sq. ft.
$289,000Active3 beds 3 baths2,452 sq. ft.1015 Randy Lane, St. Johns, MI 48879
MLS# 290270Listed by: RE/MAX FINEST - New
 $184,900Active2 beds 1 baths1,092 sq. ft.
$184,900Active2 beds 1 baths1,092 sq. ft.618 W Gibbs Street, St. Johns, MI 48879
MLS# 290240Listed by: BELLABAY REALTY, LLC - Open Sun, 12 to 2pm
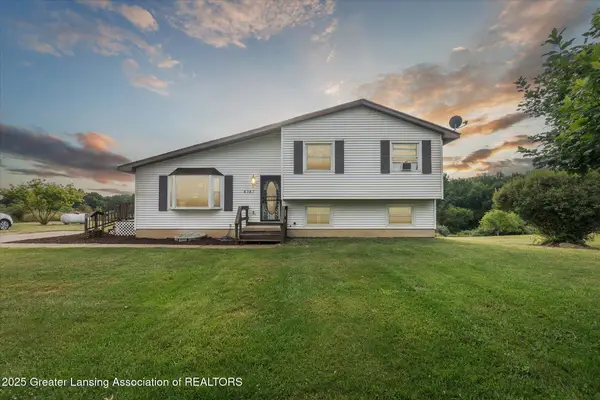 $375,000Active4 beds 2 baths2,200 sq. ft.
$375,000Active4 beds 2 baths2,200 sq. ft.4787 S St. Clair Road, St. Johns, MI 48879
MLS# 290168Listed by: RE/MAX REAL ESTATE PROFESSIONALS  $185,000Pending2 beds 2 baths1,624 sq. ft.
$185,000Pending2 beds 2 baths1,624 sq. ft.802 Randy Lane, St. Johns, MI 48879
MLS# 290152Listed by: RE/MAX REAL ESTATE PROFESSIONALS
