1101 Sunview Drive, St. Johns, MI 48879
Local realty services provided by:ERA Reardon Realty

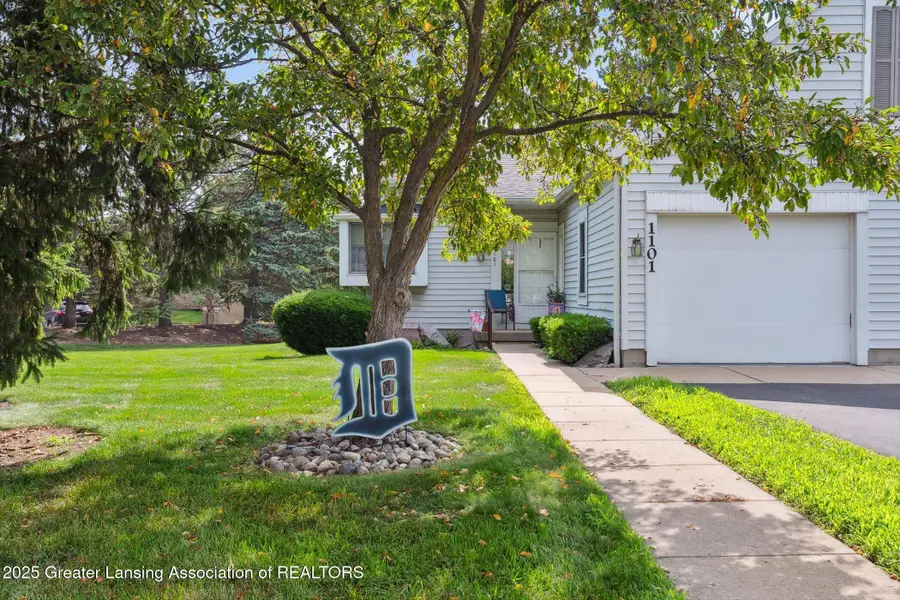
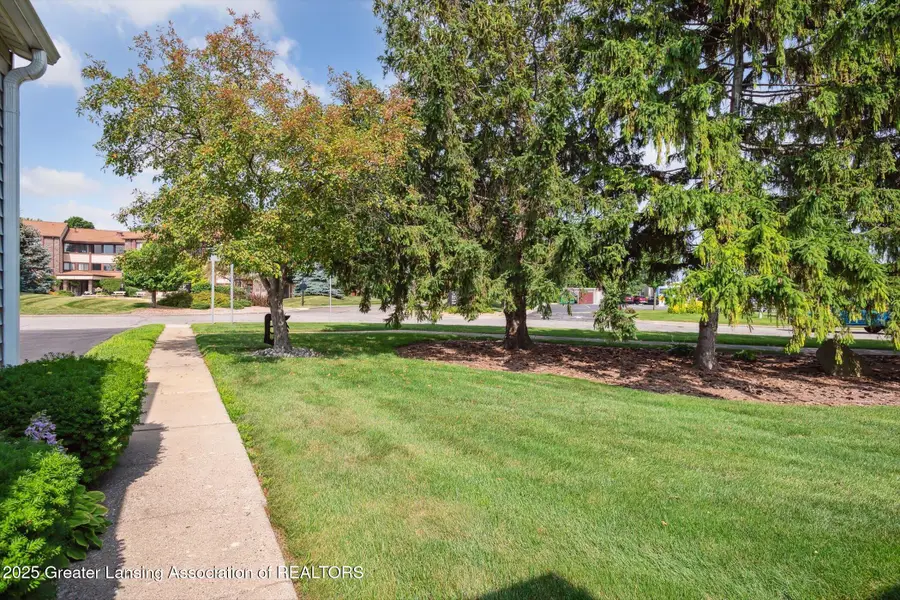
1101 Sunview Drive,St. Johns, MI 48879
$195,000
- 2 Beds
- 2 Baths
- 1,360 sq. ft.
- Condominium
- Active
Listed by:zachary moreau
Office:five star real estate - lansing
MLS#:289795
Source:MI_GLAR
Price summary
- Price:$195,000
- Price per sq. ft.:$103.78
- Monthly HOA dues:$410
About this home
Welcome to 1101 Sunview Dr., St. Johns - A Rare Find in a Sought-After Community!
Don't miss your chance to own this exceptional end-unit, ranch-style condo located in one of St. Johns' most desirable neighborhoods. Thoughtfully maintained and ideally situated near shopping, dining, parks, and more. This 2 bedroom, 2 full bathroom home offers the perfect mix of comfort, convenience, and carefree living.
Step inside to a bright and open floor plan that effortlessly connects the living room, dining area, and kitchen - ideal for everyday living or entertaining guests. The first floor laundry adds convenience, with optional hookups also available in the basement.
Enjoy your morning coffee or unwind in the evening on the private deck, which overlooks a beautifully landscaped backyard and offers a peaceful setting for birdwatching or relaxation.
The main floor bathroom features a walk-in shower, installed in 2020 for added safety and comfort. Looking for additional living space? The partially finished basement offers a spacious and flexible recreation roomperfect for a home office, craft room, family hangout, or all three. A second full bathroom and generous storage space are also located downstairs, along with easy access to mechanicals.
Move-in ready and low-maintenance, this clean and inviting home also offers peace of mind with a new roof installed in 2024.
Homes in this location don't come up often.Schedule your private tour today before it's gone!
Contact an agent
Home facts
- Year built:1986
- Listing Id #:289795
- Added:26 day(s) ago
- Updated:August 07, 2025 at 06:49 PM
Rooms and interior
- Bedrooms:2
- Total bathrooms:2
- Full bathrooms:2
- Living area:1,360 sq. ft.
Heating and cooling
- Cooling:Central Air
- Heating:Forced Air, Heating, Natural Gas
Structure and exterior
- Roof:Shingle
- Year built:1986
- Building area:1,360 sq. ft.
- Lot area:0.02 Acres
Utilities
- Water:Public
- Sewer:Public Sewer
Finances and disclosures
- Price:$195,000
- Price per sq. ft.:$103.78
- Tax amount:$1,873 (2024)
New listings near 1101 Sunview Drive
- New
 $180,000Active2 beds 1 baths1,106 sq. ft.
$180,000Active2 beds 1 baths1,106 sq. ft.706 S Church Street, St. Johns, MI 48879
MLS# 25040880Listed by: ENSLEY REAL ESTATE - New
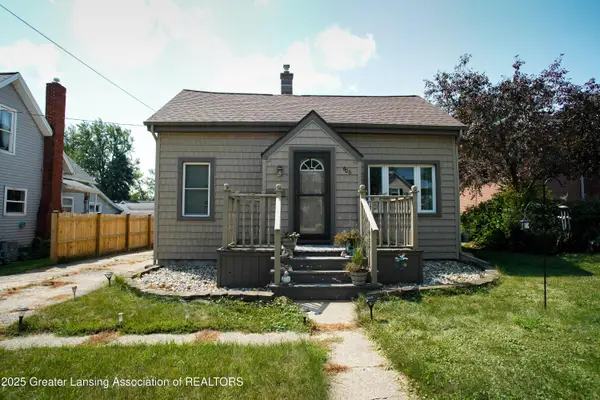 $148,000Active2 beds 1 baths858 sq. ft.
$148,000Active2 beds 1 baths858 sq. ft.606 E State Street, St. Johns, MI 48879
MLS# 290405Listed by: HOWARD HANNA REAL ESTATE EXECUTIVES - New
 $49,900Active0.55 Acres
$49,900Active0.55 Acres610 W State Street, St. Johns, MI 48879
MLS# 290373Listed by: CENTURY 21 AFFILIATED - Open Sun, 3 to 4pmNew
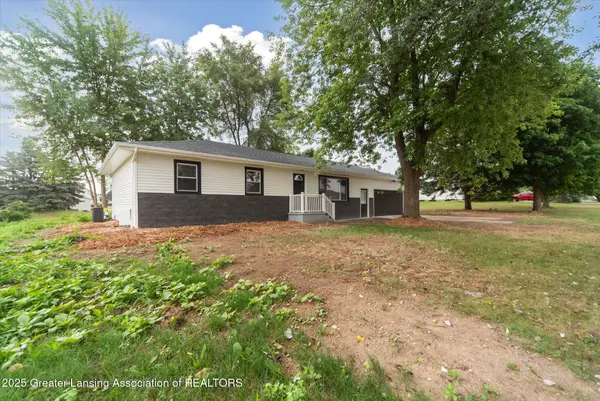 $269,900Active3 beds 2 baths1,592 sq. ft.
$269,900Active3 beds 2 baths1,592 sq. ft.3387 Us Highway 27, St. Johns, MI 48879
MLS# 290367Listed by: RE/MAX REAL ESTATE PROFESSIONALS - New
 $469,000Active5 beds 4 baths3,930 sq. ft.
$469,000Active5 beds 4 baths3,930 sq. ft.2242 Winners Circle, St. Johns, MI 48879
MLS# 290350Listed by: RE/MAX FINEST - Open Sun, 2 to 4pmNew
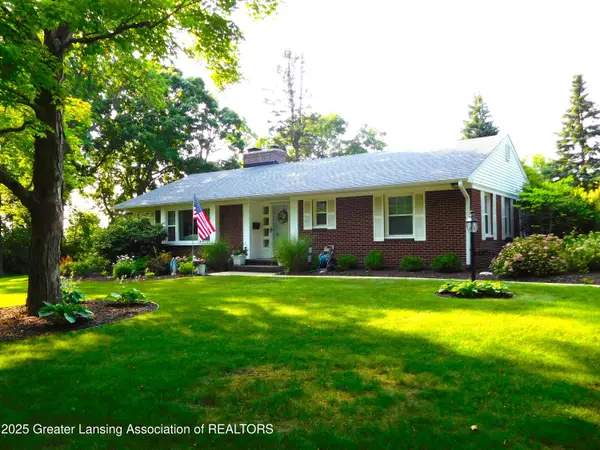 $419,900Active3 beds 2 baths2,456 sq. ft.
$419,900Active3 beds 2 baths2,456 sq. ft.812 W Park Street, St. Johns, MI 48879
MLS# 290274Listed by: REAL ESTATE ONE 1ST - New
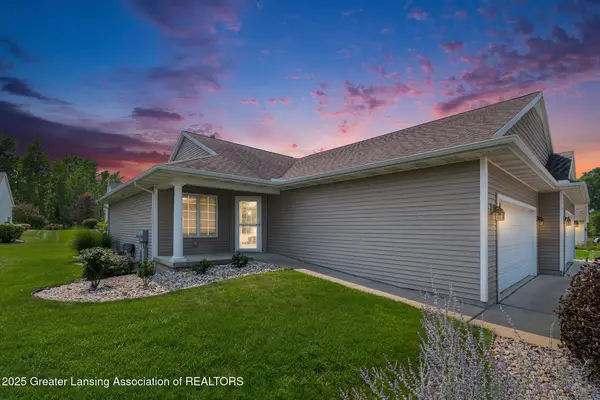 $289,000Active3 beds 3 baths2,452 sq. ft.
$289,000Active3 beds 3 baths2,452 sq. ft.1015 Randy Lane, St. Johns, MI 48879
MLS# 290270Listed by: RE/MAX FINEST - New
 $184,900Active2 beds 1 baths1,092 sq. ft.
$184,900Active2 beds 1 baths1,092 sq. ft.618 W Gibbs Street, St. Johns, MI 48879
MLS# 290240Listed by: BELLABAY REALTY, LLC - Open Sun, 12 to 2pm
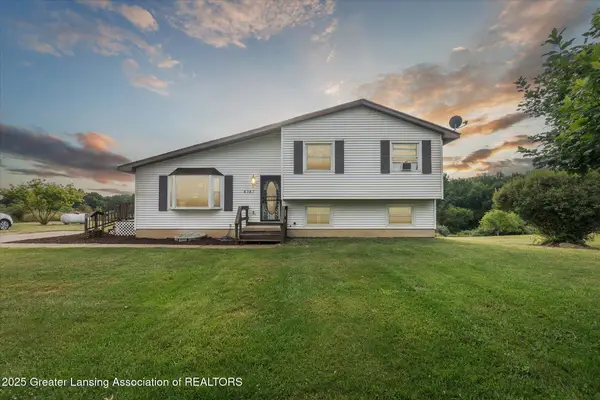 $375,000Active4 beds 2 baths2,200 sq. ft.
$375,000Active4 beds 2 baths2,200 sq. ft.4787 S St. Clair Road, St. Johns, MI 48879
MLS# 290168Listed by: RE/MAX REAL ESTATE PROFESSIONALS  $185,000Pending2 beds 2 baths1,624 sq. ft.
$185,000Pending2 beds 2 baths1,624 sq. ft.802 Randy Lane, St. Johns, MI 48879
MLS# 290152Listed by: RE/MAX REAL ESTATE PROFESSIONALS
