502 E Mcconnell Street, Saint Johns, MI 48879
Local realty services provided by:ERA Reardon Realty
502 E Mcconnell Street,St. Johns, MI 48879
$249,900
- 2 Beds
- 2 Baths
- 2,149 sq. ft.
- Single family
- Active
Listed by:patti j warnke
Office:patti warnke real estate group
MLS#:291987
Source:MI_GLAR
Price summary
- Price:$249,900
- Price per sq. ft.:$91.07
About this home
OPEN HOUSE has been CANCELLED. Welcome to 502 E McConnell, St. Johns MI This mid-century brick ranch features 2 bedrooms, 1.5 baths, and a comfortable layout. The main level offers a spacious living room anchored by a custom stone fireplace and updated kitchen. Pocket doors open to a bright four-season room with wall-to-wall windows, and a cozy office area with another gas stove giving you the feeling of being outdoors while enjoying year-round comfort. The convenience of main-level laundry makes daily living easy. Two good size bedrooms with ample closet space are on the main level and don't forget to look for the real marble windowsills! Downstairs, the lower level includes a second fireplace for cozy gatherings, plus a second kitchen—ideal for entertaining or extended living. With the addition of an egress window, additional bedrooms could easily be created. This home has had updates including in 2024 a new flat roof over the garden room, a new sump pump and a new dishwasher. In 2025 new flooring in main bath, and primary bedroom. The property includes a one-car garage, durable composite decking on the private deck, a shed for extra storage, and a private backyard surrounded by mature landscaping. The outdoor spaces provide a peaceful retreat with plenty of room to relax and enjoy. Ideally situated close to downtown and the shopping centers to the south, this home offers the convenience of nearby amenities while still providing the privacy and charm of a quiet, established neighborhood. Come and check it out today! *Some pictures have been virtually staged.
Contact an agent
Home facts
- Year built:1960
- Listing ID #:291987
- Added:13 day(s) ago
- Updated:October 20, 2025 at 03:06 PM
Rooms and interior
- Bedrooms:2
- Total bathrooms:2
- Full bathrooms:1
- Half bathrooms:1
- Living area:2,149 sq. ft.
Heating and cooling
- Cooling:Central Air
- Heating:Fireplace(s), Forced Air, Heating, Natural Gas
Structure and exterior
- Roof:Shingle
- Year built:1960
- Building area:2,149 sq. ft.
- Lot area:0.19 Acres
Utilities
- Water:Public, Water Connected
- Sewer:Public Sewer, Sewer Connected
Finances and disclosures
- Price:$249,900
- Price per sq. ft.:$91.07
- Tax amount:$880 (2024)
New listings near 502 E Mcconnell Street
- New
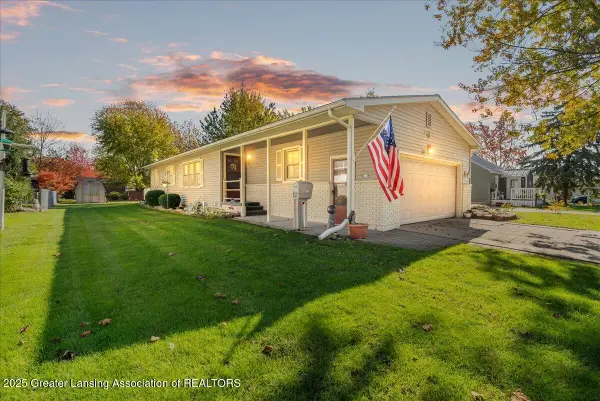 $235,000Active3 beds 2 baths1,654 sq. ft.
$235,000Active3 beds 2 baths1,654 sq. ft.1005 S Lansing Street, St. Johns, MI 48879
MLS# 292234Listed by: RE/MAX REAL ESTATE PROFESSIONALS DEWITT - New
 $249,900Active2 beds 1 baths1,065 sq. ft.
$249,900Active2 beds 1 baths1,065 sq. ft.912 Randy Lane #6, St. Johns, MI 48879
MLS# 292233Listed by: RE/MAX REAL ESTATE PROFESSIONALS - New
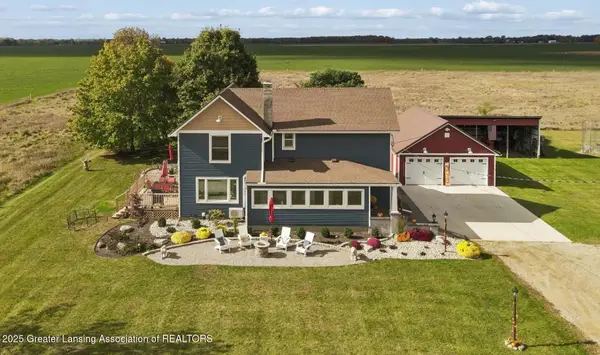 $420,000Active4 beds 2 baths2,009 sq. ft.
$420,000Active4 beds 2 baths2,009 sq. ft.4841 N Essex Center Road, St. Johns, MI 48879
MLS# 292209Listed by: PATTI WARNKE REAL ESTATE GROUP - New
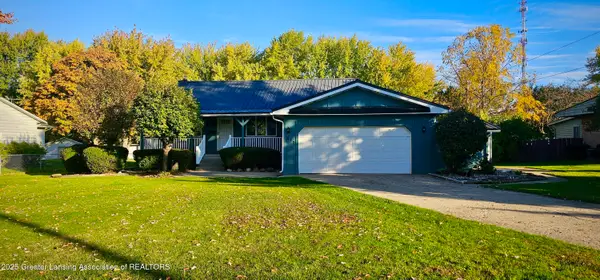 $247,000Active3 beds 2 baths2,116 sq. ft.
$247,000Active3 beds 2 baths2,116 sq. ft.812 W Cass Street, St. Johns, MI 48879
MLS# 292207Listed by: RE/MAX FINEST - New
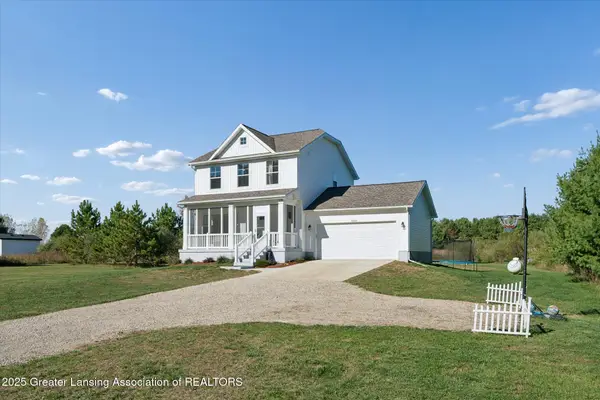 $410,000Active4 beds 4 baths2,227 sq. ft.
$410,000Active4 beds 4 baths2,227 sq. ft.5550 Paxton Road, St. Johns, MI 48879
MLS# 292127Listed by: RE/MAX FINEST - New
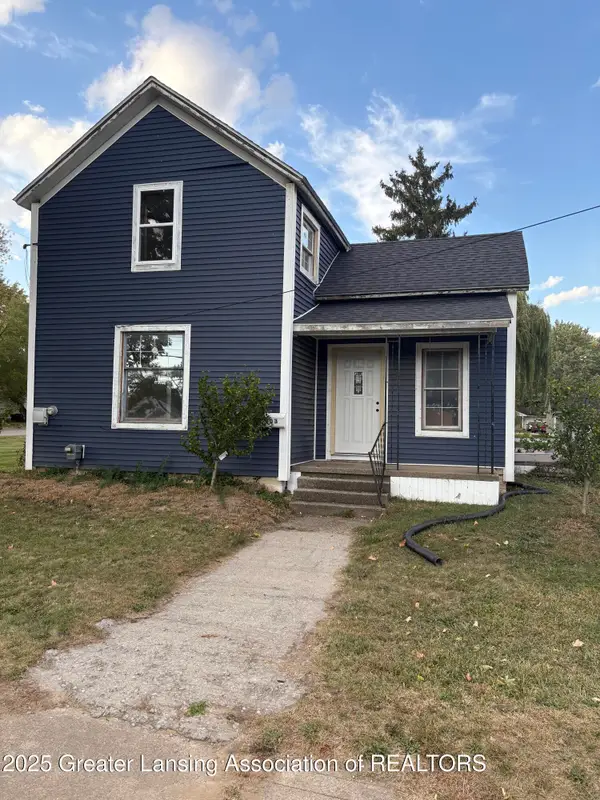 $129,000Active3 beds 1 baths1,236 sq. ft.
$129,000Active3 beds 1 baths1,236 sq. ft.903 E State Street, St. Johns, MI 48879
MLS# 292068Listed by: EXP REALTY - LANSING 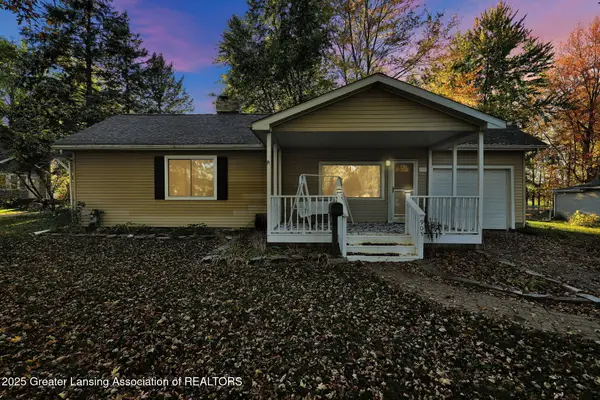 $199,900Active3 beds 1 baths1,376 sq. ft.
$199,900Active3 beds 1 baths1,376 sq. ft.905 N Lansing Street, St. Johns, MI 48879
MLS# 292025Listed by: RE/MAX REAL ESTATE PROFESSIONALS DEWITT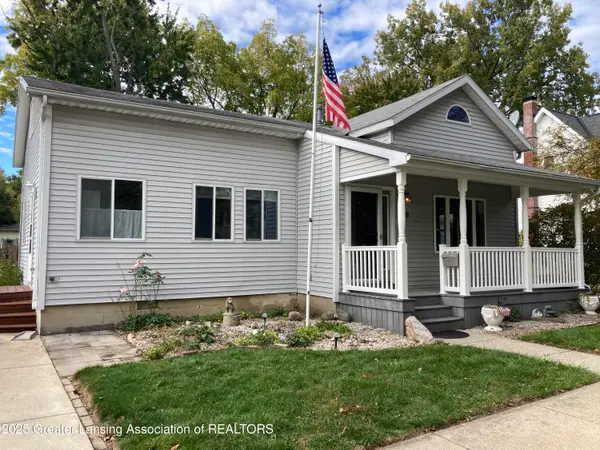 $215,000Active3 beds 1 baths1,215 sq. ft.
$215,000Active3 beds 1 baths1,215 sq. ft.306 S Swegles Street, St. Johns, MI 48879
MLS# 292002Listed by: PROPERTY FINDERS REALTY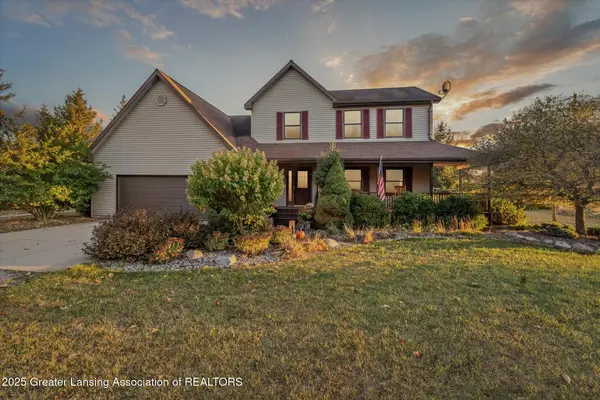 $399,900Active5 beds 3 baths2,410 sq. ft.
$399,900Active5 beds 3 baths2,410 sq. ft.5233 Paxton Road, St. Johns, MI 48879
MLS# 291888Listed by: KELLER WILLIAMS REALTY LANSING
