5159 E Pratt Road, St. Johns, MI 48879
Local realty services provided by:ERA Reardon Realty



5159 E Pratt Road,St. Johns, MI 48879
$405,000
- 4 Beds
- 4 Baths
- 2,450 sq. ft.
- Single family
- Pending
Listed by:jeffrey paul lenneman
Office:keller williams realty lansing
MLS#:289429
Source:MI_GLAR
Price summary
- Price:$405,000
- Price per sq. ft.:$165.31
About this home
Welcome home to 5159 E. Pratt Rd. This well maintained home is nestled on just under 3 acres in the St. John's school district. Upon pulling in the driveway you will notice the storage potential of this property as you view the 24x40 pole barn. Through the front door you will be greeted by the beautiful vaulted ceilings accented with pine tongue and groove coverings creating that cozy up north cabin feel. Through the living room you wrap around to the dining room and kitchen area with views of the backyard with serene views of trees, wildlife and the countryside.
This home features 4 spacious bedrooms, along with 3 ½ bathrooms throughout including a first floor master en suite. The laundry room right off the garage entrance offers extra storage space and easy access to the ½ bath across the hall. The 2nd level offers 2 comparable bedrooms each having access to the jack-n-jill full bathroom. The basement makes this home truly unique as it is equipped with a 2nd full kitchen, additional bedroom, and full bathroom, creating the perfect in-law suite or private area for guests. The basement also has private walk out access that opens up to the backyard retreat from the spacious recreation room off the kitchen.
This home is a must see with endless possibilities and potential. Come check out this property before it is gone! Call or text me for your private showing today!
Contact an agent
Home facts
- Year built:2004
- Listing Id #:289429
- Added:41 day(s) ago
- Updated:August 04, 2025 at 01:21 PM
Rooms and interior
- Bedrooms:4
- Total bathrooms:4
- Full bathrooms:3
- Half bathrooms:1
- Living area:2,450 sq. ft.
Heating and cooling
- Cooling:Central Air
- Heating:Forced Air, Heating
Structure and exterior
- Roof:Shingle
- Year built:2004
- Building area:2,450 sq. ft.
- Lot area:2.76 Acres
Utilities
- Water:Water Connected, Well
- Sewer:Septic Tank
Finances and disclosures
- Price:$405,000
- Price per sq. ft.:$165.31
- Tax amount:$3,548 (2024)
New listings near 5159 E Pratt Road
- New
 $180,000Active2 beds 1 baths1,106 sq. ft.
$180,000Active2 beds 1 baths1,106 sq. ft.706 S Church Street, St. Johns, MI 48879
MLS# 25040880Listed by: ENSLEY REAL ESTATE - New
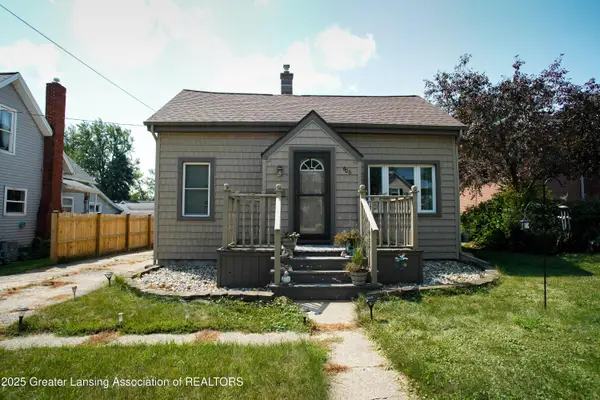 $148,000Active2 beds 1 baths858 sq. ft.
$148,000Active2 beds 1 baths858 sq. ft.606 E State Street, St. Johns, MI 48879
MLS# 290405Listed by: HOWARD HANNA REAL ESTATE EXECUTIVES - New
 $49,900Active0.55 Acres
$49,900Active0.55 Acres610 W State Street, St. Johns, MI 48879
MLS# 290373Listed by: CENTURY 21 AFFILIATED - Open Sun, 3 to 4pmNew
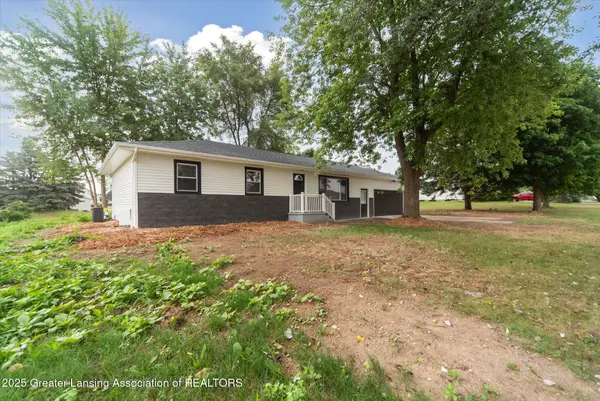 $269,900Active3 beds 2 baths1,592 sq. ft.
$269,900Active3 beds 2 baths1,592 sq. ft.3387 Us Highway 27, St. Johns, MI 48879
MLS# 290367Listed by: RE/MAX REAL ESTATE PROFESSIONALS - New
 $469,000Active5 beds 4 baths3,930 sq. ft.
$469,000Active5 beds 4 baths3,930 sq. ft.2242 Winners Circle, St. Johns, MI 48879
MLS# 290350Listed by: RE/MAX FINEST - Open Sun, 2 to 4pmNew
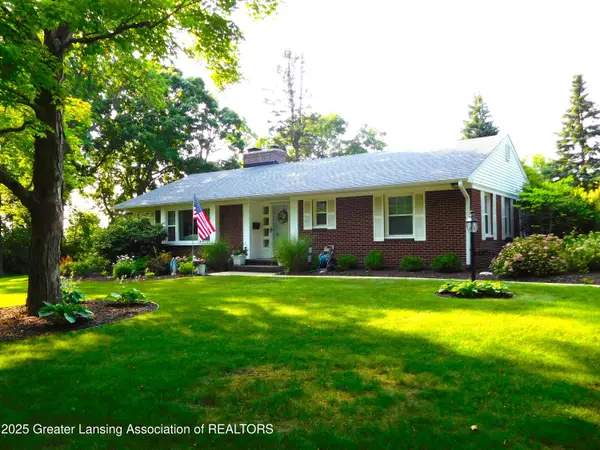 $419,900Active3 beds 2 baths2,456 sq. ft.
$419,900Active3 beds 2 baths2,456 sq. ft.812 W Park Street, St. Johns, MI 48879
MLS# 290274Listed by: REAL ESTATE ONE 1ST - New
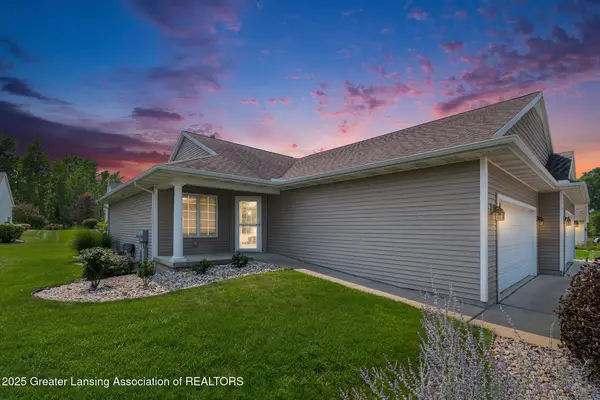 $289,000Active3 beds 3 baths2,452 sq. ft.
$289,000Active3 beds 3 baths2,452 sq. ft.1015 Randy Lane, St. Johns, MI 48879
MLS# 290270Listed by: RE/MAX FINEST - New
 $184,900Active2 beds 1 baths1,092 sq. ft.
$184,900Active2 beds 1 baths1,092 sq. ft.618 W Gibbs Street, St. Johns, MI 48879
MLS# 290240Listed by: BELLABAY REALTY, LLC - Open Sun, 12 to 2pm
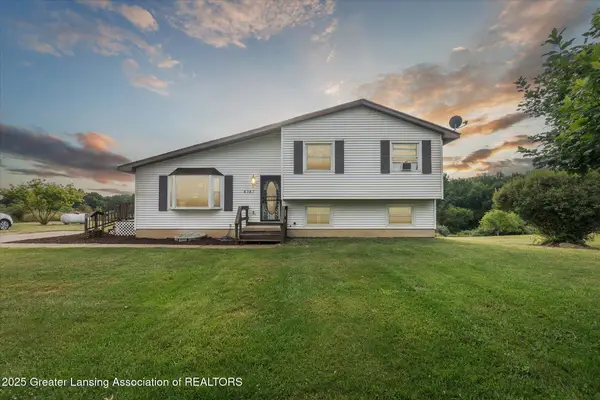 $375,000Active4 beds 2 baths2,200 sq. ft.
$375,000Active4 beds 2 baths2,200 sq. ft.4787 S St. Clair Road, St. Johns, MI 48879
MLS# 290168Listed by: RE/MAX REAL ESTATE PROFESSIONALS  $185,000Pending2 beds 2 baths1,624 sq. ft.
$185,000Pending2 beds 2 baths1,624 sq. ft.802 Randy Lane, St. Johns, MI 48879
MLS# 290152Listed by: RE/MAX REAL ESTATE PROFESSIONALS
