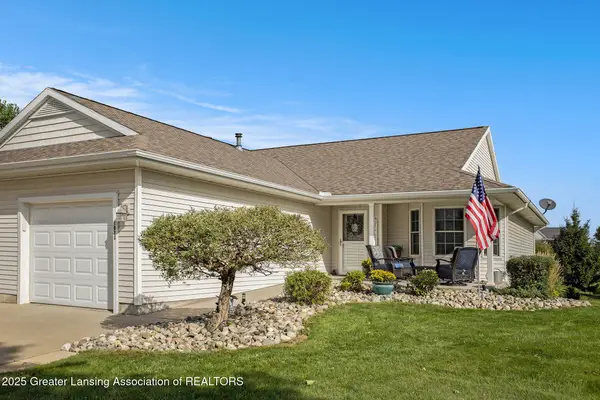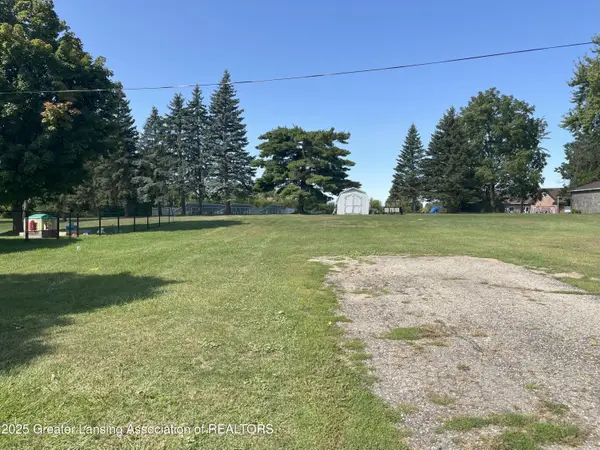7225 S Krepps Road, St. Johns, MI 48879
Local realty services provided by:ERA Reardon Realty
7225 S Krepps Road,St. Johns, MI 48879
$575,000
- 4 Beds
- 4 Baths
- 3,934 sq. ft.
- Single family
- Active
Listed by:rachelle rosalie knapp
Office:re/max real estate professionals
MLS#:291303
Source:MI_GLAR
Price summary
- Price:$575,000
- Price per sq. ft.:$139.56
About this home
Welcome to 7225 S Krepps Rd! Come see this gorgeous custom built ranch home in St. Johns. Upon entry you will be impressed with the quality and craftsmanship here. This home features many custom details that add character and charm along with all the space one could ever dream of. This four-bedroom, four full bathroom home offers convenient first floor living. On the first floor you will find three bedrooms and an office with its own separate entrance from outside- working from home and need privacy? No problem here! A primary suite not only features a walk-in closet with a full bathroom but also a private deck that overlooks a peaceful 3.5 country acres. The finished basement encompasses an additional full level of living quarters- a perfect in-law suite! This lower-level is equipped with a spacious recreational/living room, a bedroom, a kitchen/wet bar (with kegerator!,) full bath, office space and flex room which can be utilized as a gym, craft room or a 5th bedroom if desired. The basement has an additional laundry hookup if needed although you will find first floor laundry on the main floor. Updates abound here and this home's new owner will find peace of mind with all new siding, a new roof, new water heater and most all new windows! Pride in ownership gleams here! Other updates include: a Generac generator, new flooring in several rooms, a carport for a camper and/or additional storage of outdoor items and a storage shed in backyard. A two-bay, oversized pole barn is supplemental to the 3-car attached garage! You will not run out of space for your outdoor toys at this home! This home is every outdoor enthusiast's or craftsman's dream with plenty of space for a workshop. This residence needs to be seen in person to truly appreciate everything it has to offer its next loving owners.
Contact an agent
Home facts
- Year built:2005
- Listing ID #:291303
- Added:1 day(s) ago
- Updated:September 16, 2025 at 08:51 PM
Rooms and interior
- Bedrooms:4
- Total bathrooms:4
- Full bathrooms:4
- Living area:3,934 sq. ft.
Heating and cooling
- Cooling:Central Air
- Heating:Forced Air, Heating, Propane
Structure and exterior
- Roof:Shingle
- Year built:2005
- Building area:3,934 sq. ft.
- Lot area:3.5 Acres
Utilities
- Water:Well
- Sewer:Septic Tank
Finances and disclosures
- Price:$575,000
- Price per sq. ft.:$139.56
- Tax amount:$4,104 (2024)
New listings near 7225 S Krepps Road
- New
 $469,900Active4 beds 3 baths2,141 sq. ft.
$469,900Active4 beds 3 baths2,141 sq. ft.2386 Gallant Fox Way, St. Johns, MI 48879
MLS# 291307Listed by: RE/MAX REAL ESTATE PROFESSIONALS DEWITT - New
 $245,000Active4 beds 2 baths1,512 sq. ft.
$245,000Active4 beds 2 baths1,512 sq. ft.408 S Prospect Street, St. Johns, MI 48879
MLS# 291268Listed by: CENTURY 21 AFFILIATED - Open Sun, 1 to 2:30pmNew
 $390,000Active3 beds 2 baths1,785 sq. ft.
$390,000Active3 beds 2 baths1,785 sq. ft.5324 E Pratt Road, St. Johns, MI 48879
MLS# 291256Listed by: RE/MAX REAL ESTATE PROFESSIONALS - New
 $358,900Active3 beds 3 baths1,891 sq. ft.
$358,900Active3 beds 3 baths1,891 sq. ft.1260 Astwood Mews Lane, St. Johns, MI 48879
MLS# 291229Listed by: COLDWELL BANKER PROFESSIONALS -OKEMOS - New
 $449,900Active4 beds 3 baths2,285 sq. ft.
$449,900Active4 beds 3 baths2,285 sq. ft.2320 Secretariat Lane, St. Johns, MI 48879
MLS# 25046894Listed by: C-21 AFFILIATED - JACKSON - New
 $60,000Active3 Acres
$60,000Active3 AcresVl S Us-27, St. Johns, MI 48879
MLS# 291173Listed by: KELLER WILLIAMS REALTY LANSING - New
 $284,900Active3 beds 2 baths2,116 sq. ft.
$284,900Active3 beds 2 baths2,116 sq. ft.1020 Randy Lane, St. Johns, MI 48879
MLS# 291153Listed by: EXP REALTY, LLC - New
 $249,900Active4 beds 2 baths1,565 sq. ft.
$249,900Active4 beds 2 baths1,565 sq. ft.504 E State Street, St. Johns, MI 48879
MLS# 291077Listed by: CENTURY 21 AFFILIATED - New
 $35,000Active0.4 Acres
$35,000Active0.4 Acres823 N Lansing Street, St. Johns, MI 48879
MLS# 291075Listed by: RE/MAX REAL ESTATE PROFESSIONALS DEWITT
