1990 Halsted Drive, Stevensville, MI 49127
Local realty services provided by:ERA Greater North Properties
1990 Halsted Drive,Stevensville, MI 49127
$539,900
- 4 Beds
- 3 Baths
- 3,227 sq. ft.
- Single family
- Active
Upcoming open houses
- Sun, Jan 0401:00 pm - 03:00 pm
Listed by: gretta v and jamie lee group
Office: @properties christie's international r.e.
MLS#:25057884
Source:MI_GRAR
Price summary
- Price:$539,900
- Price per sq. ft.:$225.62
About this home
Beautifully updated, energy-efficient home in one of Stevensville's most sought-after neighborhoods.
Located in the desirable Wyndstone subdivision, this nearly new home combines comfort, style, and modern convenience. Designed for both everyday living and entertaining, it offers a thoughtful open-concept layout with private, flexible spaces across 3 finished levels and 3,200 sq ft of finished living space. Quality finishes, recent upgrades, and a beautifully fenced backyard make this property truly move-in ready.
Step inside to a bright main level filled with natural light. The spacious great room flows seamlessly into the dining area and kitchen, creating an inviting gathering space. The kitchen features white cabinetry, stone countertops, stainless steel appliances, a walk-in pantry, and a large center island with seating. Sliding doors open to a large composite deck and a fully fenced backyard with irrigation system, upgraded landscaping, and a playset that stays. Whether you're grilling, dining outdoors, or relaxing by a firepit, this backyard is made for connection and enjoyment.
A dedicated office or den with French doors near the entry provides the perfect work setup or a quiet guest space. A stylish half bath and mudroom with shelving and a closet add to the home's functionality and charm.
Upstairs, the primary suite offers a peaceful retreat with a large walk-in closet featuring a custom closet system, a double vanity, and a walk-in shower with glass door. 3 additional bedrooms (2 with upgraded closet systems, including one with a walk-in), share a double-sink full bath with a glass shower door. A convenient laundry room with a sink and shelving completes the second level.
The finished basement with egress window adds exceptional living space with a large family room, fitness area, playroom or flex space, and plenty of storage.
Additional highlights include:
-Newly and professionally painted main level
-Custom finished basement with egress window
-Whole-house blinds
-Washer and dryer included
-RESNET Energy Smart Certified for lower utility costs
-Public water and sewer and no HOA fees
-High-quality white vinyl privacy fence
-Upgraded Irrigation system and landscaping with mature plants
-South-facing home providing abundant natural light
Set within a welcoming, close-knit community, residents here enjoy friendly neighbors, and the peace of mind that comes with safe, walkable streets and sidewalks. Just minutes from Lake Michigan beaches, downtown Stevensville, top-rated schools, and local amenities, this home offers the perfect blend of modern living and small-town charm.
Contact an agent
Home facts
- Year built:2021
- Listing ID #:25057884
- Added:45 day(s) ago
- Updated:December 31, 2025 at 04:48 PM
Rooms and interior
- Bedrooms:4
- Total bathrooms:3
- Full bathrooms:2
- Half bathrooms:1
- Living area:3,227 sq. ft.
Heating and cooling
- Heating:Forced Air
Structure and exterior
- Year built:2021
- Building area:3,227 sq. ft.
- Lot area:0.4 Acres
Utilities
- Water:Public
Finances and disclosures
- Price:$539,900
- Price per sq. ft.:$225.62
- Tax amount:$5,640 (2024)
New listings near 1990 Halsted Drive
- New
 $64,900Active2 beds 2 baths1,252 sq. ft.
$64,900Active2 beds 2 baths1,252 sq. ft.604 W John Beers Road #2L, Stevensville, MI 49127
MLS# 25062802Listed by: CK HOME GROUP 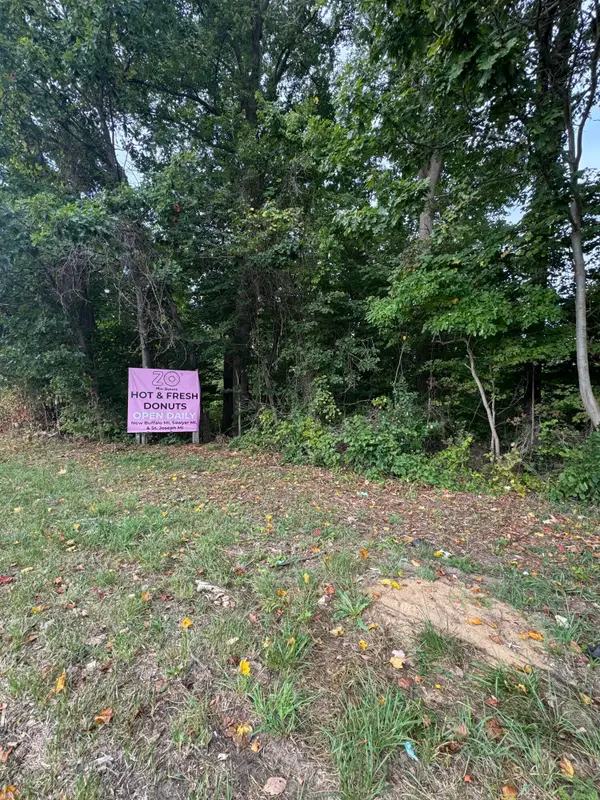 $79,999Active7.54 Acres
$79,999Active7.54 Acres7352 Red Arrow Highway, Stevensville, MI 49127
MLS# 25061550Listed by: @PROPERTIES CHRISTIE'S INTERNATIONAL R.E. $110,000Active0.36 Acres
$110,000Active0.36 Acres1980 N Donna Drive, Stevensville, MI 49127
MLS# 25060788Listed by: CRESSY & EVERETT REAL ESTATE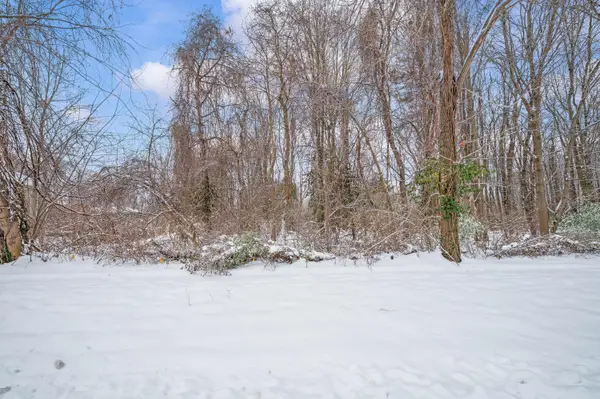 $110,000Active0.37 Acres
$110,000Active0.37 Acres1950 N Donna Drive, Stevensville, MI 49127
MLS# 25060778Listed by: CRESSY & EVERETT REAL ESTATE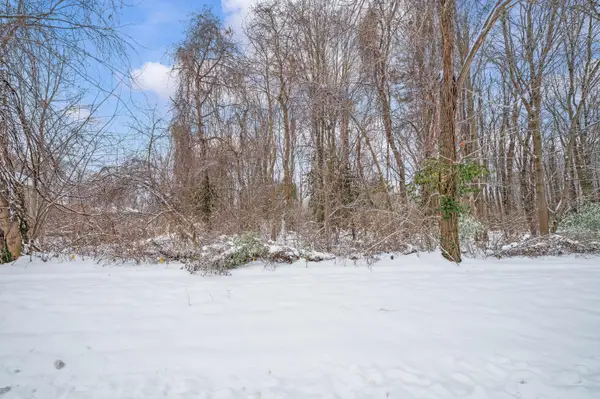 $110,000Active0.37 Acres
$110,000Active0.37 Acres1964 N Donna Drive, Stevensville, MI 49127
MLS# 25060780Listed by: CRESSY & EVERETT REAL ESTATE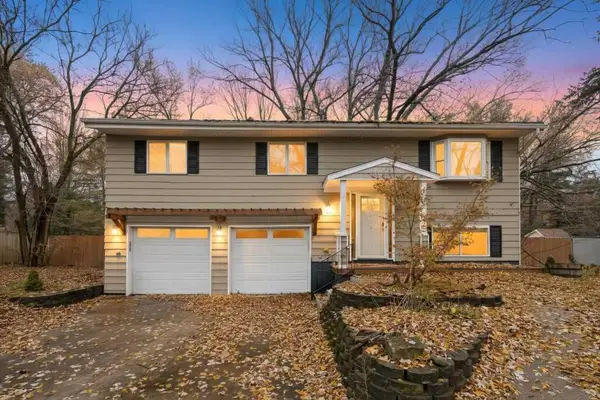 $250,000Active4 beds 2 baths1,898 sq. ft.
$250,000Active4 beds 2 baths1,898 sq. ft.1949 Orchard Drive, Stevensville, MI 49127
MLS# 25060397Listed by: KERMATH REALTY LLC- Open Sun, 1 to 3pm
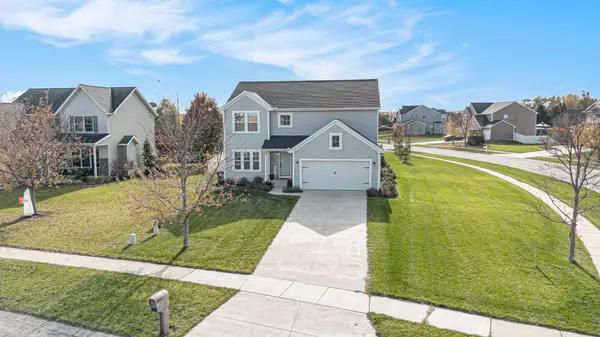 $539,900Active4 beds 3 baths3,227 sq. ft.
$539,900Active4 beds 3 baths3,227 sq. ft.1990 Halsted Drive, Stevensville, MI 49127
MLS# 25057884Listed by: @PROPERTIES CHRISTIE'S INTERNATIONAL R.E. 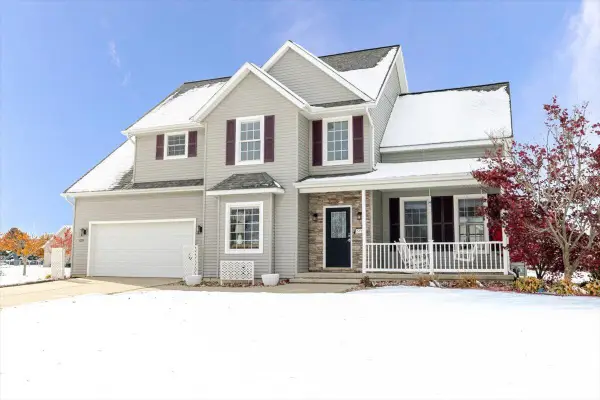 $460,000Active4 beds 4 baths2,454 sq. ft.
$460,000Active4 beds 4 baths2,454 sq. ft.5789 Hayden Court, Stevensville, MI 49127
MLS# 25058095Listed by: @PROPERTIES CHRISTIE'S INTERNATIONAL R.E.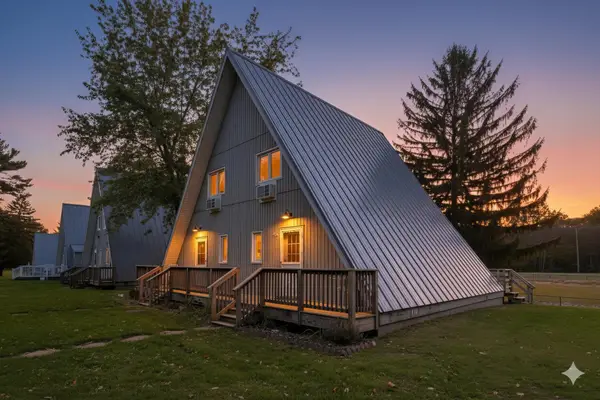 $247,500Pending2 beds 1 baths915 sq. ft.
$247,500Pending2 beds 1 baths915 sq. ft.5340 Notre Dame Avenue #96, Stevensville, MI 49127
MLS# 25054388Listed by: THE HOME SOURCE GROUP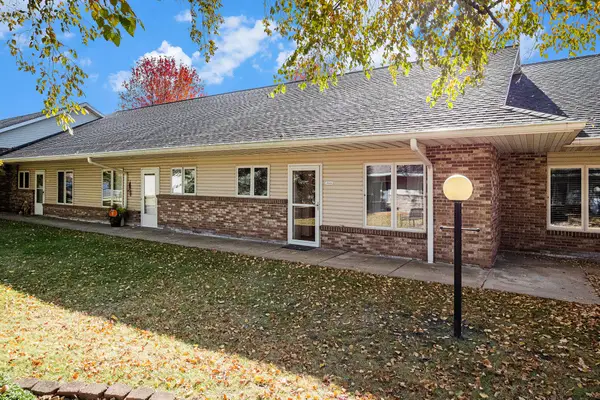 $225,000Active2 beds 1 baths1,886 sq. ft.
$225,000Active2 beds 1 baths1,886 sq. ft.5526 Ivy Drive, Stevensville, MI 49127
MLS# 25056188Listed by: JUNG AGENCY, THE
