2710 Sanctuary Drive, Stevensville, MI 49127
Local realty services provided by:ERA Reardon Realty Great Lakes
2710 Sanctuary Drive,Stevensville, MI 49127
$1,200,000
- 6 Beds
- 5 Baths
- 5,399 sq. ft.
- Single family
- Active
Listed by: choosechad team
Office: coldwell banker realty
MLS#:25048688
Source:MI_GRAR
Price summary
- Price:$1,200,000
- Price per sq. ft.:$306.44
- Monthly HOA dues:$33.33
About this home
Stunning, spacious, meticulously maintained 6br/4.5ba home on a 1/2 acre in The Sanctuary! This builder's model offers every luxury in a well-planned design ideal for entertaining or relaxing at home. The grand foyer leads to formal living and dining areas, and an exquisite wood-trimmed den/office with a coffered ceiling. The kitchen offers custom cabinetry, large island, pantry and eating area overlooking the patio and huge, pool-ready back yard. The 2-story family room has a wall of windows that wash the room with natural light, a fireplace with a gorgeous wood mantel and built-in shelves. The primary suite delights, with its own sitting room w/fireplace and wet bar, and spa-like bath with whirlpool tub. Two staircases take you to 3 more bedrooms and a hidden bonus/playroom, and upstairs laundry room too. Finished lower level has private entrance, second kitchen, rec room, laundry room, and could be ideal in-law suite! This Lakeshore Schools gem is ready for you
Contact an agent
Home facts
- Year built:2003
- Listing ID #:25048688
- Added:54 day(s) ago
- Updated:November 16, 2025 at 04:28 PM
Rooms and interior
- Bedrooms:6
- Total bathrooms:5
- Full bathrooms:4
- Half bathrooms:1
- Living area:5,399 sq. ft.
Heating and cooling
- Heating:Forced Air
Structure and exterior
- Year built:2003
- Building area:5,399 sq. ft.
- Lot area:0.51 Acres
Utilities
- Water:Public
Finances and disclosures
- Price:$1,200,000
- Price per sq. ft.:$306.44
- Tax amount:$11,556 (2025)
New listings near 2710 Sanctuary Drive
- Open Sun, 12 to 2pmNew
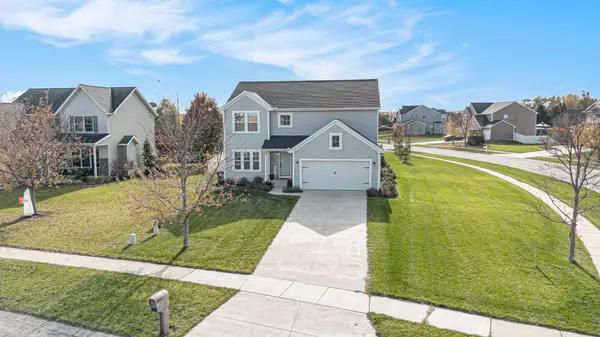 $549,900Active4 beds 3 baths3,227 sq. ft.
$549,900Active4 beds 3 baths3,227 sq. ft.1990 Halsted Drive, Stevensville, MI 49127
MLS# 25057884Listed by: @PROPERTIES CHRISTIE'S INTERNATIONAL R.E. - Open Sun, 12 to 2pmNew
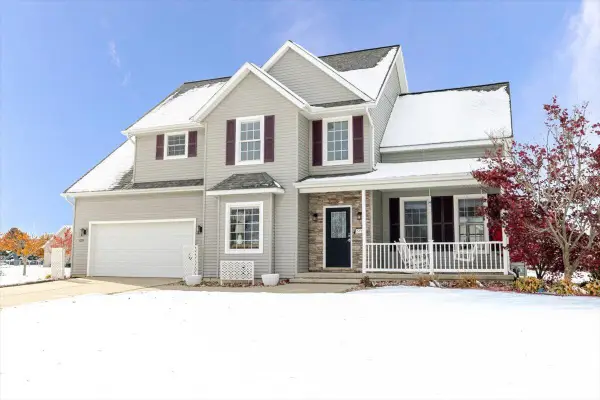 $460,000Active4 beds 4 baths2,454 sq. ft.
$460,000Active4 beds 4 baths2,454 sq. ft.5789 Hayden Court, Stevensville, MI 49127
MLS# 25058095Listed by: @PROPERTIES CHRISTIE'S INTERNATIONAL R.E. 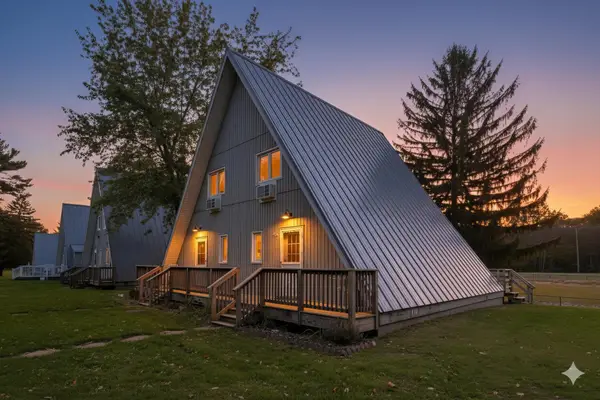 $247,500Pending2 beds 1 baths915 sq. ft.
$247,500Pending2 beds 1 baths915 sq. ft.5340 Notre Dame Avenue #96, Stevensville, MI 49127
MLS# 25054388Listed by: THE HOME SOURCE GROUP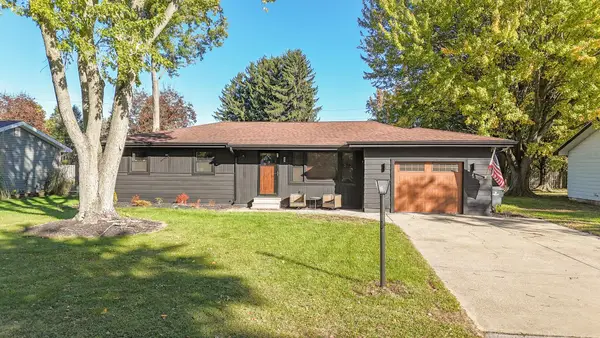 $260,000Pending3 beds 2 baths1,220 sq. ft.
$260,000Pending3 beds 2 baths1,220 sq. ft.1757 N Sierra Way, Stevensville, MI 49127
MLS# 25056610Listed by: @PROPERTIES CHRISTIE'S INTL RE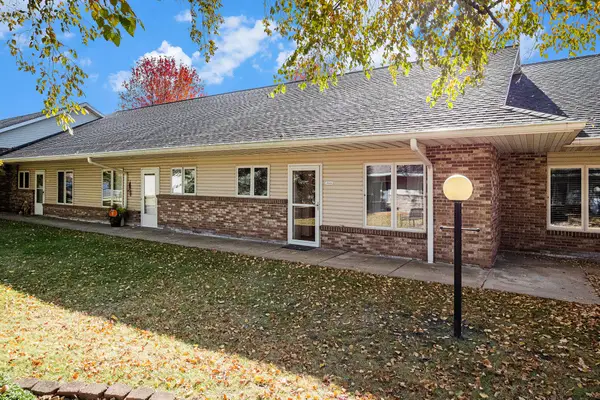 $225,000Active2 beds 1 baths1,886 sq. ft.
$225,000Active2 beds 1 baths1,886 sq. ft.5526 Ivy Drive, Stevensville, MI 49127
MLS# 25056188Listed by: JUNG AGENCY, THE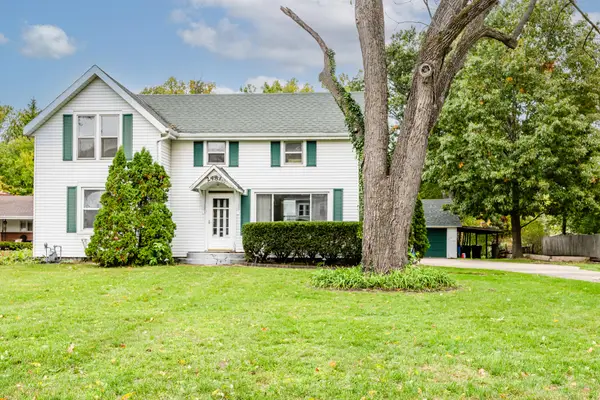 $289,900Active3 beds 2 baths1,746 sq. ft.
$289,900Active3 beds 2 baths1,746 sq. ft.2481 W John Beers Road, Stevensville, MI 49127
MLS# 25054853Listed by: EXP REALTY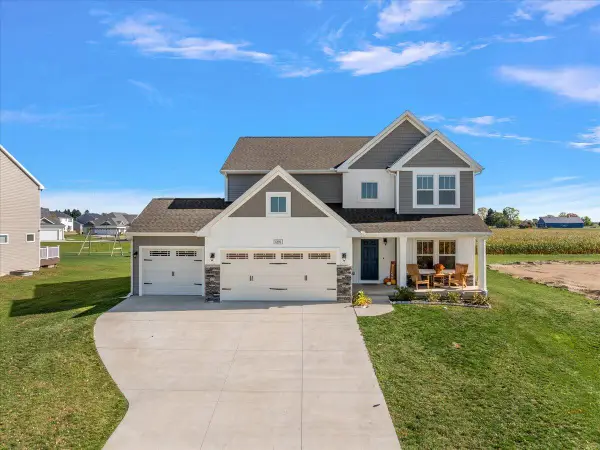 $675,000Active5 beds 4 baths3,751 sq. ft.
$675,000Active5 beds 4 baths3,751 sq. ft.6199 Comiskey Road, Stevensville, MI 49127
MLS# 25054318Listed by: @PROPERTIES CHRISTIE'S INTERNATIONAL R.E.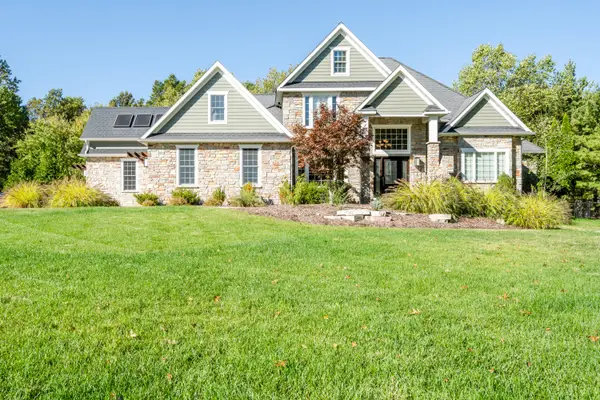 $979,500Pending4 beds 4 baths4,730 sq. ft.
$979,500Pending4 beds 4 baths4,730 sq. ft.7230 Holden Road, Stevensville, MI 49127
MLS# 25054081Listed by: @PROPERTIES CHRISTIE'S INTERNATIONAL R.E. $364,900Active2 beds 2 baths963 sq. ft.
$364,900Active2 beds 2 baths963 sq. ft.4150 Ridge Road #22, Stevensville, MI 49127
MLS# 25053959Listed by: JAQUA REALTORS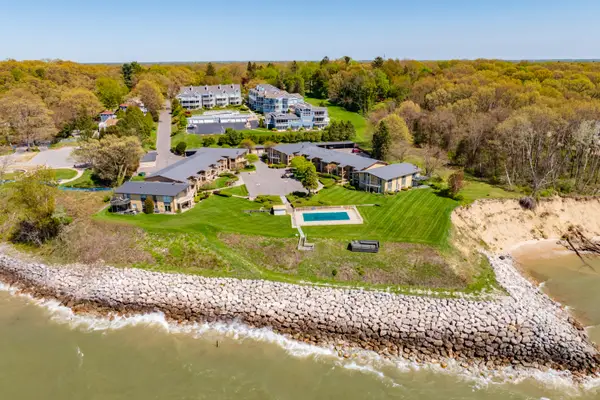 $364,900Active2 beds 2 baths967 sq. ft.
$364,900Active2 beds 2 baths967 sq. ft.4150 Ridge Road #21, Stevensville, MI 49127
MLS# 25053967Listed by: JAQUA REALTORS
