5513 Saint Joseph Avenue, Stevensville, MI 49127
Local realty services provided by:ERA Greater North Properties
5513 Saint Joseph Avenue,Stevensville, MI 49127
$449,000
- 3 Beds
- 2 Baths
- 2,474 sq. ft.
- Single family
- Pending
Listed by: donald a kamp, douglas wortman
Office: @properties christie's international r.e.
MLS#:25049054
Source:MI_GRAR
Price summary
- Price:$449,000
- Price per sq. ft.:$181.49
About this home
Charming home loaded with character nestled on 2.5 scenic acres stretching back to Hickory Creek and featuring two tranquil ponds. Completely updated in 2016, all while preserving the timeless integrity and craftsmanship of the original structure. Gleaming wood floors welcome you to the main level featuring a spacious living room with a fireplace flowing to the dining room and kitchen with granite counters, white cabinets, and pantry. Upper level with family room, loft bedroom, full bath, and potential to make it a spacious primary suite. Home highlights include over 2,400 finished SQFT, 3 bedrooms, 2 full baths, ample storage in walkout basement, and 2 car detached garage. Outdoor living is enhanced with lush park like setting, above ground pool, covered patio, deck, and terraced flower beds. Ideally located in the Village of Stevensville with golf cart friendly roads, you'll enjoy easy access to local favorites including restaurants, coffee shops, Meijer, breweries, and more. Outdoor enthusiasts will love being just 2 miles from Grand Mere State Park, offering over 1,000 feet of pristine Lake Michigan shoreline. This is a rare opportunity to own a unique property with natural beauty, convenience, and historic charm, all in one!
Contact an agent
Home facts
- Year built:1927
- Listing ID #:25049054
- Added:52 day(s) ago
- Updated:November 16, 2025 at 08:28 AM
Rooms and interior
- Bedrooms:3
- Total bathrooms:2
- Full bathrooms:2
- Living area:2,474 sq. ft.
Heating and cooling
- Heating:Forced Air
Structure and exterior
- Year built:1927
- Building area:2,474 sq. ft.
- Lot area:2.5 Acres
Utilities
- Water:Public
Finances and disclosures
- Price:$449,000
- Price per sq. ft.:$181.49
- Tax amount:$4,805 (2024)
New listings near 5513 Saint Joseph Avenue
- Open Sun, 12 to 2pmNew
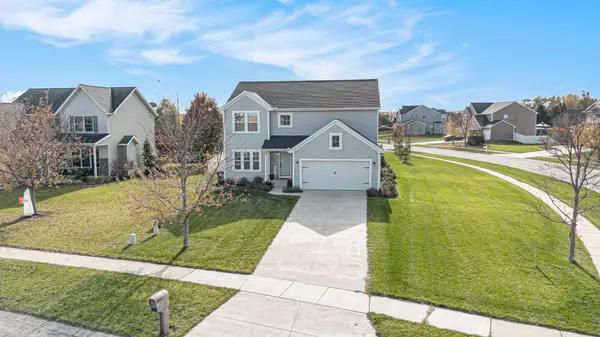 $549,900Active4 beds 3 baths3,227 sq. ft.
$549,900Active4 beds 3 baths3,227 sq. ft.1990 Halsted Drive, Stevensville, MI 49127
MLS# 25057884Listed by: @PROPERTIES CHRISTIE'S INTERNATIONAL R.E. - Open Sun, 12 to 2pmNew
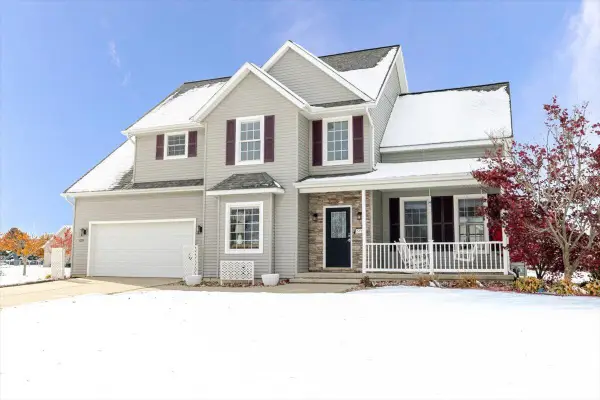 $460,000Active4 beds 4 baths2,454 sq. ft.
$460,000Active4 beds 4 baths2,454 sq. ft.5789 Hayden Court, Stevensville, MI 49127
MLS# 25058095Listed by: @PROPERTIES CHRISTIE'S INTERNATIONAL R.E. 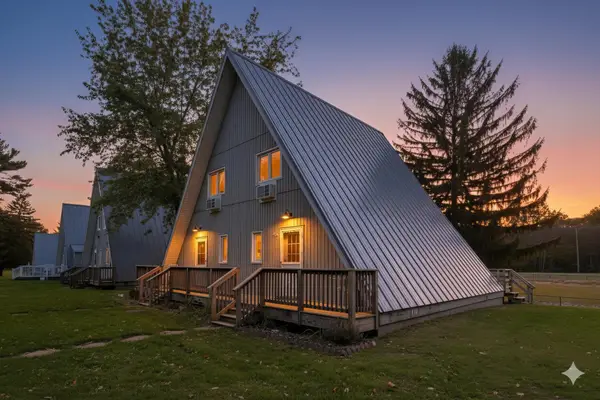 $247,500Pending2 beds 1 baths915 sq. ft.
$247,500Pending2 beds 1 baths915 sq. ft.5340 Notre Dame Avenue #96, Stevensville, MI 49127
MLS# 25054388Listed by: THE HOME SOURCE GROUP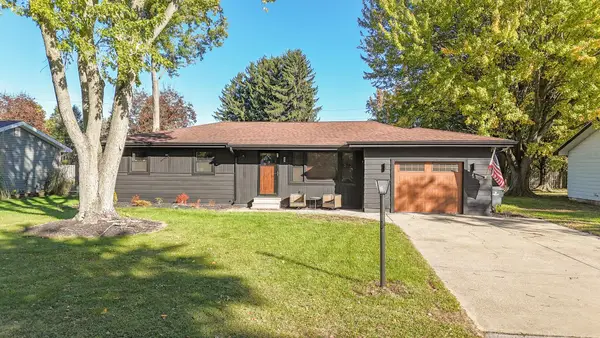 $260,000Pending3 beds 2 baths1,220 sq. ft.
$260,000Pending3 beds 2 baths1,220 sq. ft.1757 N Sierra Way, Stevensville, MI 49127
MLS# 25056610Listed by: @PROPERTIES CHRISTIE'S INTL RE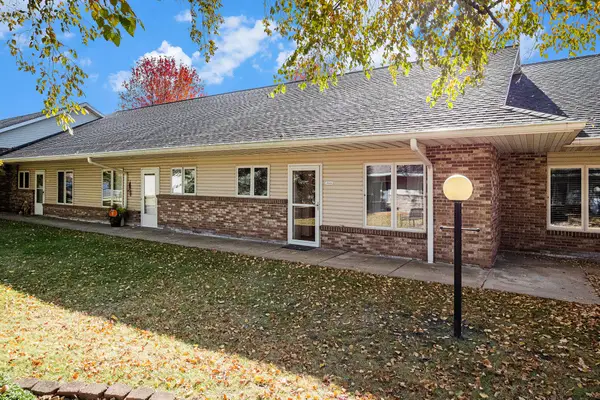 $225,000Active2 beds 1 baths1,886 sq. ft.
$225,000Active2 beds 1 baths1,886 sq. ft.5526 Ivy Drive, Stevensville, MI 49127
MLS# 25056188Listed by: JUNG AGENCY, THE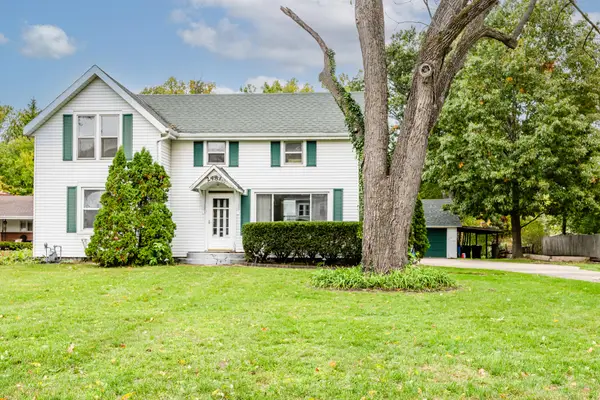 $289,900Active3 beds 2 baths1,746 sq. ft.
$289,900Active3 beds 2 baths1,746 sq. ft.2481 W John Beers Road, Stevensville, MI 49127
MLS# 25054853Listed by: EXP REALTY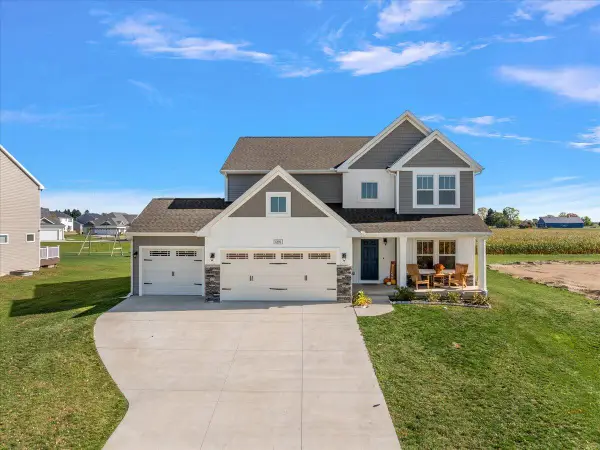 $675,000Active5 beds 4 baths3,751 sq. ft.
$675,000Active5 beds 4 baths3,751 sq. ft.6199 Comiskey Road, Stevensville, MI 49127
MLS# 25054318Listed by: @PROPERTIES CHRISTIE'S INTERNATIONAL R.E.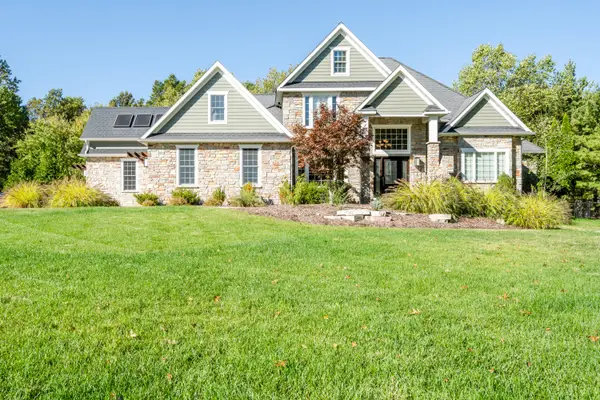 $979,500Pending4 beds 4 baths4,730 sq. ft.
$979,500Pending4 beds 4 baths4,730 sq. ft.7230 Holden Road, Stevensville, MI 49127
MLS# 25054081Listed by: @PROPERTIES CHRISTIE'S INTERNATIONAL R.E. $364,900Active2 beds 2 baths963 sq. ft.
$364,900Active2 beds 2 baths963 sq. ft.4150 Ridge Road #22, Stevensville, MI 49127
MLS# 25053959Listed by: JAQUA REALTORS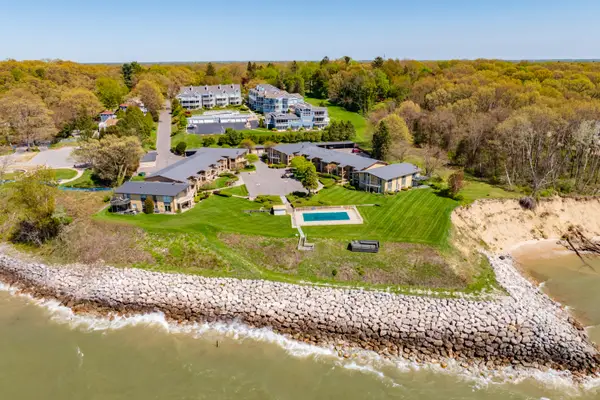 $364,900Active2 beds 2 baths967 sq. ft.
$364,900Active2 beds 2 baths967 sq. ft.4150 Ridge Road #21, Stevensville, MI 49127
MLS# 25053967Listed by: JAQUA REALTORS
