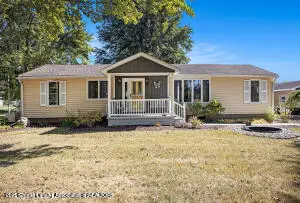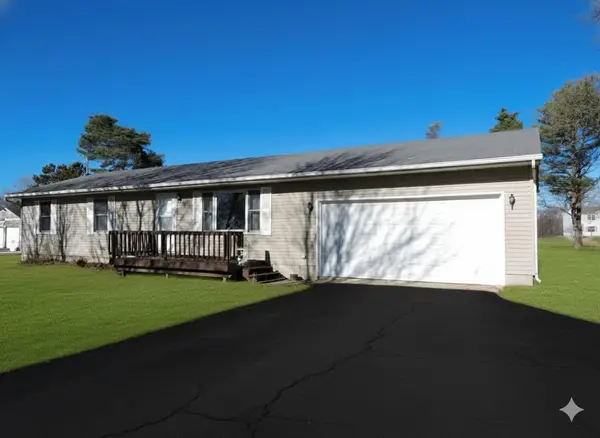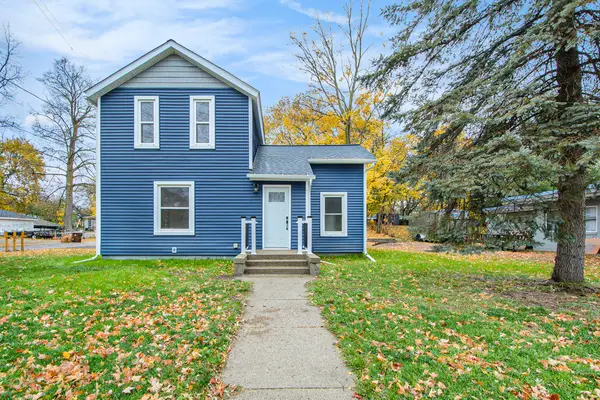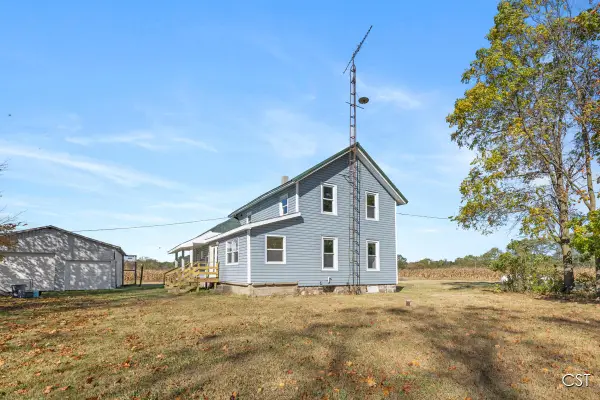4500 Chapman Road, Stockbridge, MI 49285
Local realty services provided by:ERA Reardon Realty
4500 Chapman Road,Stockbridge, MI 49285
$940,000
- 3 Beds
- 2 Baths
- 1,188 sq. ft.
- Single family
- Active
Listed by: tracey hernly & co., tracey hernly
Office: howard hanna real estate executives
MLS#:290461
Source:MI_GLAR
Price summary
- Price:$940,000
- Price per sq. ft.:$395.62
About this home
Welcome to 4500 Chapman Road - a rare opportunity to own over 131 acres of prime countryside with endless possibilities. This 3-bedroom, 2-bath ranch home offers comfortable main-level living with an open, light-filled layout. The spacious kitchen features ample cabinetry, updated flooring, and flows directly into the living spaces, making it perfect for daily life and entertaining. A full walkout basement provides incredible potential for additional living space, a recreation room, or abundant storage. Outside, tillable fields stretch in every direction, offering exceptional agricultural potential. Classic hip-roof barns, silos, and a large open-sided equipment barn provide all the space you need for storage, livestock, or farm operations, while mature trees create a beautiful, private setting. With its combination of functional farmland, versatile outbuildings, and peaceful rural surroundings, this home is the perfect place to create the country retreat or homestead of your dreams. Call today to schedule your private tour and see all this remarkable property has to offer.
Contact an agent
Home facts
- Year built:1974
- Listing ID #:290461
- Added:142 day(s) ago
- Updated:January 03, 2026 at 04:40 PM
Rooms and interior
- Bedrooms:3
- Total bathrooms:2
- Full bathrooms:2
- Living area:1,188 sq. ft.
Heating and cooling
- Cooling:Window Unit(s)
- Heating:Baseboard, Electric, Heating
Structure and exterior
- Roof:Shingle
- Year built:1974
- Building area:1,188 sq. ft.
- Lot area:131.6 Acres
Utilities
- Water:Well
- Sewer:Septic Tank
Finances and disclosures
- Price:$940,000
- Price per sq. ft.:$395.62
- Tax amount:$4,502 (2024)
New listings near 4500 Chapman Road
 $205,000Active30.82 Acres
$205,000Active30.82 Acres0 Haynes & Decamp Rds, Stockbridge, MI 49285
MLS# 292824Listed by: VISION REAL ESTATE $239,000Active3 beds 2 baths1,484 sq. ft.
$239,000Active3 beds 2 baths1,484 sq. ft.3805 Haynes Road, Stockbridge, MI 49285
MLS# 292820Listed by: VISION REAL ESTATE $299,000Active3 beds 2 baths1,196 sq. ft.
$299,000Active3 beds 2 baths1,196 sq. ft.4025 Oakley Road, Stockbridge, MI 49285
MLS# 25058718Listed by: HOWARD HANNA REAL ESTATE $194,900Pending3 beds 1 baths1,140 sq. ft.
$194,900Pending3 beds 1 baths1,140 sq. ft.216 S Center Street, Stockbridge, MI 49285
MLS# 25057334Listed by: BELLABAY REALTY TRI-COUNTIES $349,900Active4 beds 2 baths1,700 sq. ft.
$349,900Active4 beds 2 baths1,700 sq. ft.2980 Budd Road, Stockbridge, MI 49285
MLS# 25053093Listed by: MICHIGAN PRIME REALTY LLC $214,500Active4 beds 1 baths1,184 sq. ft.
$214,500Active4 beds 1 baths1,184 sq. ft.2598 Heeney Road, Stockbridge, MI 49285
MLS# 291343Listed by: OASIS REALTY $299,400Active3 beds 2 baths1,200 sq. ft.
$299,400Active3 beds 2 baths1,200 sq. ft.4845 Moechel Road, Stockbridge, MI 49285
MLS# 291186Listed by: HOWARD HANNA REAL ESTATE EXECUTIVES $175,000Active3.07 Acres
$175,000Active3.07 Acres0 M-52, Stockbridge, MI 49285
MLS# 291080Listed by: HOWARD HANNA REAL ESTATE EXECUTIVES $360,000Active2 beds 2 baths1,440 sq. ft.
$360,000Active2 beds 2 baths1,440 sq. ft.2600 Heeney Road, Stockbridge, MI 49285
MLS# 290928Listed by: HOWARD HANNA REAL ESTATE EXECUTIVES $350,000Active2 beds 2 baths1,374 sq. ft.
$350,000Active2 beds 2 baths1,374 sq. ft.4059 Eastbridge Circle, Stockbridge, MI 49285
MLS# 290664Listed by: HOWARD HANNA REAL ESTATE EXECUTIVES
