10923 2nd Avenue Nw, Tallmadge, MI 49534
Local realty services provided by:ERA Reardon Realty Great Lakes
10923 2nd Avenue Nw,Grand Rapids, MI 49534
$539,900
- 4 Beds
- 4 Baths
- 2,687 sq. ft.
- Single family
- Pending
Listed by:laurie zokoe
Office:five star real estate (tallmadge)
MLS#:25051821
Source:MI_GRAR
Price summary
- Price:$539,900
- Price per sq. ft.:$288.25
About this home
OFFER DEADLINE IS NOW SET FOR TUESDAY 10/14/25 at 11AM. The ''Underhill: Custom designed, energy-efficient, and sustainable house/design studio built in 1978. It is a passive solar, earth-sheltered, green-roof building explicitly configured to the topography of the hillside site. It features a zero-step main floor, is all-electric, and utilizes 100% renewable power from Consumers Energy (through the Green Generation program, Solar Gardens, etc.). There is a Jotul wood stove in the great room for heating the house during power outages. The very private lot is 2.3 acres overlooking a large wetlands area. The upper living level is 1870 sq ft. There are four bedrooms (or three bedrooms and an office), one full bathroom, and two half bathrooms. All doors are 3'0'' wide for barrier-free access on the living level. The lower-level studio/workshop is 1600 sq ft. There is a 400 sq ft double-stall attached garage. The 3,100 sq ft ''tray system" green roof (vegetative roof) with a pond was installed 12 years ago. The original 1978 green roof lasted 35 years. The new roof vegetation is an intentionally biodiverse mixture of plant species. With the pond water feature, the roof environment was designated a National Wildlife Federation certified wildlife habitat in 2013. There is easy access to the roof and seating by the pond. The earth sheltered poured concrete walls vary in height depending on the direction they face. The north wall is 2 stories underground, sheltering the building from cold winter winds. The south wood frame glazed wall is two stories high, with the upper level offering sweeping views of the wetland from the 2nd floor. This large south-facing solar wall creates a considerable winter-time passive solar heating aperture for the upper living level windows and nighttime solar energy storage in a "Trombe Wall" on the lower office, studio, and shop level. With a 54" deep south overhang, the building is fully shaded in the summer, minimizing the need for air conditioning. The overhang has removable slats to maximize solar gain in the winter months. This also increases natural light penetration during the shorter winter days. The yard has no turf-type grass. All yard vegetation consists of natural weeds cut to various lengths and at varying frequencies, depending on the location on the heavily wooded hillside site. There is a 160 sq ft attached 3-season screen porch off the kitchen, connecting to a bridge leading to a 100 sq ft deck in the south woods.
Contact an agent
Home facts
- Year built:1978
- Listing ID #:25051821
- Added:19 day(s) ago
- Updated:October 21, 2025 at 07:30 AM
Rooms and interior
- Bedrooms:4
- Total bathrooms:4
- Full bathrooms:1
- Half bathrooms:3
- Living area:2,687 sq. ft.
Heating and cooling
- Heating:Heat Pump
Structure and exterior
- Year built:1978
- Building area:2,687 sq. ft.
- Lot area:2.32 Acres
Schools
- Elementary school:Cummings Elementary School
Utilities
- Water:Well
Finances and disclosures
- Price:$539,900
- Price per sq. ft.:$288.25
- Tax amount:$3,522 (2025)
New listings near 10923 2nd Avenue Nw
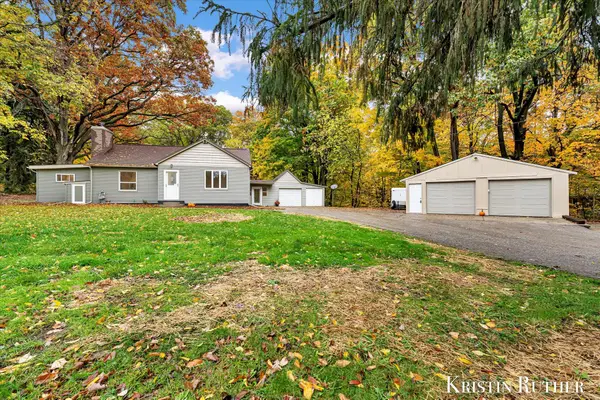 $359,900Pending3 beds 2 baths2,432 sq. ft.
$359,900Pending3 beds 2 baths2,432 sq. ft.2279 Lake Michigan Drive Nw, Grand Rapids, MI 49534
MLS# 25054714Listed by: FIVE STAR REAL ESTATE (GRANDV)- New
 $330,000Active4 beds 2 baths1,810 sq. ft.
$330,000Active4 beds 2 baths1,810 sq. ft.13355 Kenowa Avenue Nw, Grand Rapids, MI 49544
MLS# 25054328Listed by: INDEPENDENCE REALTY (MAIN) - New
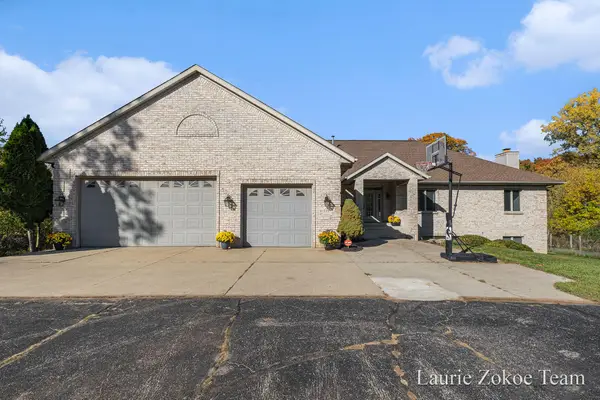 $599,900Active3 beds 4 baths2,984 sq. ft.
$599,900Active3 beds 4 baths2,984 sq. ft.535 Leonard Street Nw, Grand Rapids, MI 49534
MLS# 25053631Listed by: FIVE STAR REAL ESTATE (TALLMADGE) - New
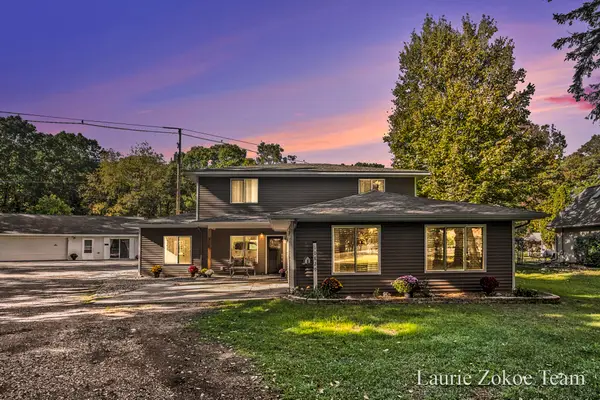 $624,900Active4 beds 3 baths2,400 sq. ft.
$624,900Active4 beds 3 baths2,400 sq. ft.10829 Lovers Lane Nw, Grand Rapids, MI 49534
MLS# 25053677Listed by: FIVE STAR REAL ESTATE (TALLMADGE) 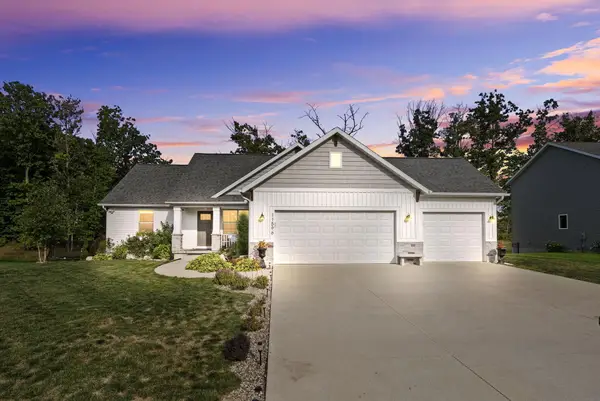 $499,000Active3 beds 2 baths2,874 sq. ft.
$499,000Active3 beds 2 baths2,874 sq. ft.11596 Sessions Drive Nw, Grand Rapids, MI 49534
MLS# 25053054Listed by: REAL ESTATE ONE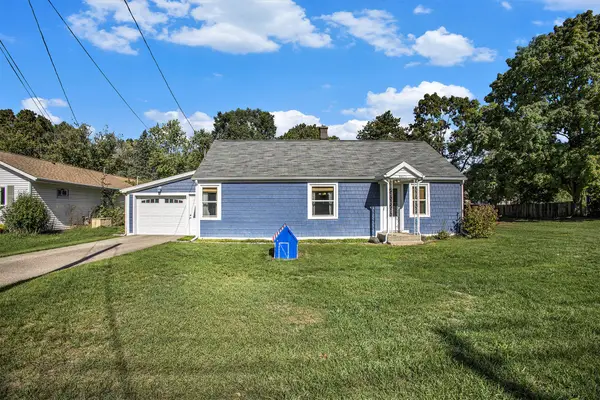 $245,000Pending2 beds 1 baths960 sq. ft.
$245,000Pending2 beds 1 baths960 sq. ft.4671 Leverette Street, Coopersville, MI 49404
MLS# 25051992Listed by: EXP REALTY (GRAND RAPIDS)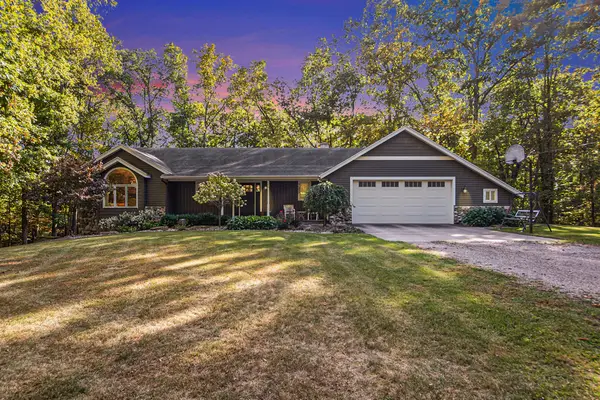 $799,900Pending4 beds 3 baths3,120 sq. ft.
$799,900Pending4 beds 3 baths3,120 sq. ft.1580 Fox Court Nw, Grand Rapids, MI 49534
MLS# 25051042Listed by: REEDS REALTY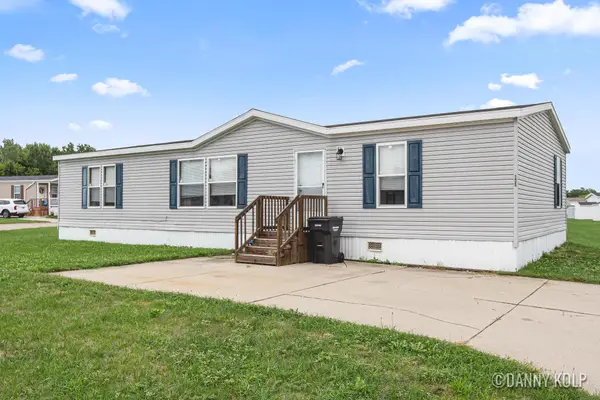 $99,000Pending3 beds 2 baths1,371 sq. ft.
$99,000Pending3 beds 2 baths1,371 sq. ft.135 Shapell Lane Nw, Grand Rapids, MI 49534
MLS# 25042594Listed by: KELLER WILLIAMS GR EAST $290,000Pending3 beds 1 baths1,290 sq. ft.
$290,000Pending3 beds 1 baths1,290 sq. ft.11739 14th Avenue Nw, Grand Rapids, MI 49534
MLS# 25036666Listed by: KELLER WILLIAMS REALTY RIVERTOWN
