11596 Sessions Drive Nw, Tallmadge, MI 49534
Local realty services provided by:ERA Reardon Realty
11596 Sessions Drive Nw,Grand Rapids, MI 49534
$499,000
- 3 Beds
- 2 Baths
- 2,874 sq. ft.
- Single family
- Active
Listed by:erica marshall
Office:real estate one
MLS#:25053054
Source:MI_GRAR
Price summary
- Price:$499,000
- Price per sq. ft.:$347.25
- Monthly HOA dues:$52.67
About this home
Nestled within the desirable Sessions Woods community, this charming ranch-style residence blends modern design with timeless comfort. Built in 2019 by Maplewood Homes, the property showcases high-quality craftsmanship, thoughtful details, and energy-efficient features, including 2' x 6' walls, spray foam insulation, and a superior foundation. Offering three bedrooms and two full baths across 1,437 square feet of single-level living space, the home presents a layout that feels both open and inviting. The great room, anchored by soaring vaulted ceilings, flows seamlessly into the kitchen and dining areas, creating an ideal setting for gatherings or relaxed daily living. A calming palette of whites, grays, and neutrals sets the tone for the interior, enhanced by laminate flooring and abundant natural light from insulated low-emissivity windows. The kitchen is highlighted, with white maple shaker cabinets, gleaming granite countertops, a spacious center island, and GE stainless steel appliances, including a gas range. The thoughtful split-bedroom design places the master suite opposite the two additional bedrooms, affording privacy and comfort. In the master suite, you will find a walk-in closet and a private bath featuring a stand-up shower. Both secondary bedrooms are generously sized, making them well-suited for family, guests, or a home office. Beyond the interiors, the home offers excellent outdoor living with a large front porch, backyard deck, firepit, and a landscaped yard equipped with underground sprinklers. The three-car attached garage provides ample parking and storage, while the full daylight basement offers future finishing potential. Resting on a 0.42-acre cul-de-sac lot with a 90-foot frontage, the property balances neighborhood convenience with a sense of privacy. Exterior finishes of stone and vinyl siding, along with a composition roof, ensure lasting durability. There's even a Zen water feature that greets guests with a serene welcome.
Please wear booties or take off your shoes. PLEASE SEND FEEDBACK AT YOUR EARLIEST CONVENIENCE; IT IS MUCH APPRECIATED.
The back slider can be a bit tricky... You have to push the door to lock it. Please replace the stick in the door for extra security.
Contact an agent
Home facts
- Year built:2019
- Listing ID #:25053054
- Added:14 day(s) ago
- Updated:October 29, 2025 at 03:39 PM
Rooms and interior
- Bedrooms:3
- Total bathrooms:2
- Full bathrooms:2
- Living area:2,874 sq. ft.
Heating and cooling
- Heating:Forced Air
Structure and exterior
- Year built:2019
- Building area:2,874 sq. ft.
- Lot area:0.42 Acres
Utilities
- Water:Public
Finances and disclosures
- Price:$499,000
- Price per sq. ft.:$347.25
- Tax amount:$7,585 (2025)
New listings near 11596 Sessions Drive Nw
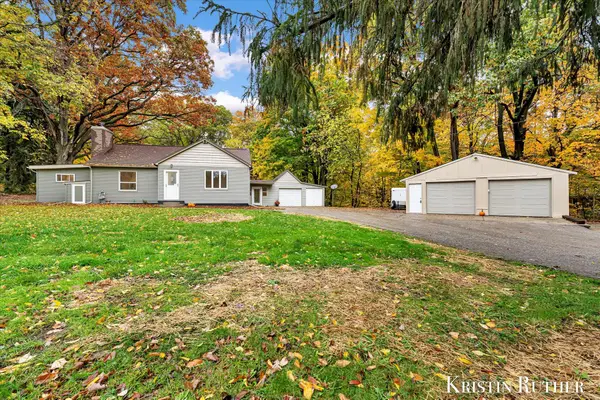 $359,900Pending3 beds 2 baths2,432 sq. ft.
$359,900Pending3 beds 2 baths2,432 sq. ft.2279 Lake Michigan Drive Nw, Grand Rapids, MI 49534
MLS# 25054714Listed by: FIVE STAR REAL ESTATE (GRANDV)- New
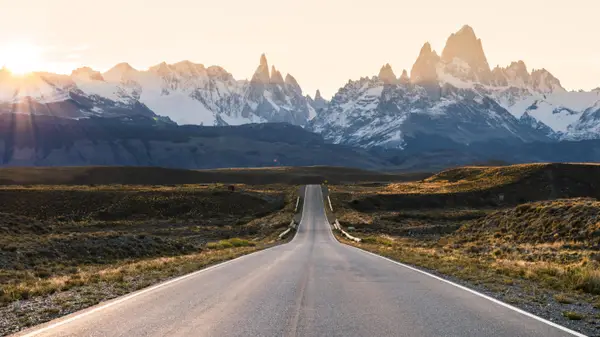 $330,000Active4 beds 2 baths1,810 sq. ft.
$330,000Active4 beds 2 baths1,810 sq. ft.13355 Kenowa Avenue Nw, Grand Rapids, MI 49544
MLS# 25054328Listed by: INDEPENDENCE REALTY (MAIN) 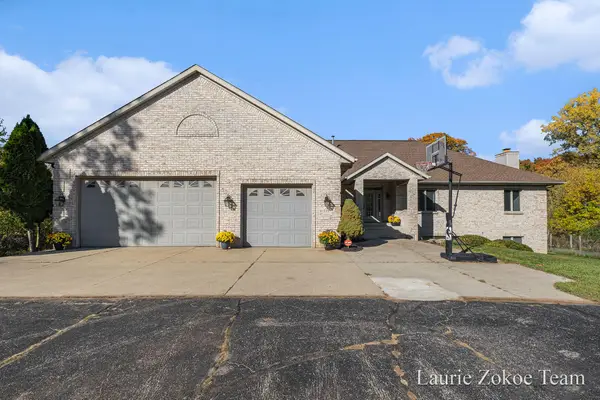 $599,900Active3 beds 4 baths2,984 sq. ft.
$599,900Active3 beds 4 baths2,984 sq. ft.535 Leonard Street Nw, Grand Rapids, MI 49534
MLS# 25053631Listed by: FIVE STAR REAL ESTATE (TALLMADGE)- Open Sun, 11:30am to 1pm
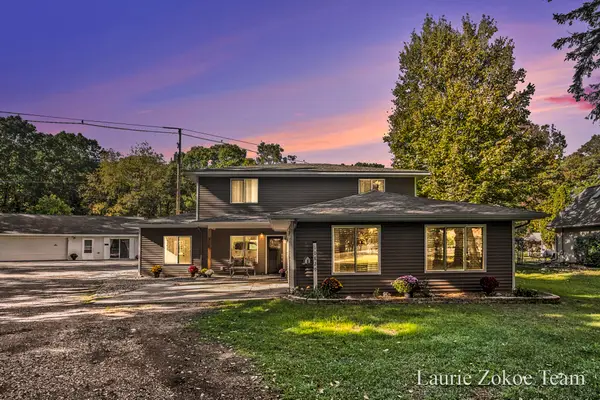 $614,900Active4 beds 3 baths2,400 sq. ft.
$614,900Active4 beds 3 baths2,400 sq. ft.10829 Lovers Lane Nw, Grand Rapids, MI 49534
MLS# 25053677Listed by: FIVE STAR REAL ESTATE (TALLMADGE) 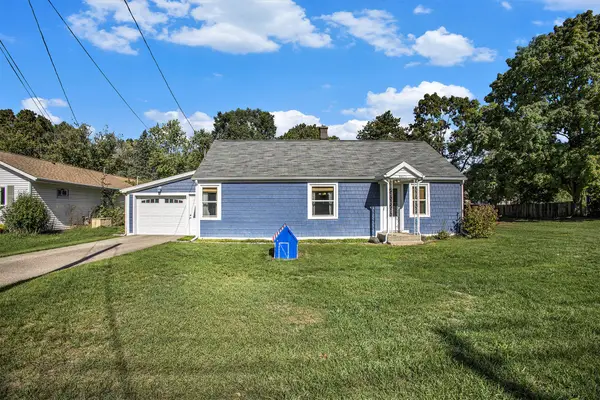 $245,000Pending2 beds 1 baths960 sq. ft.
$245,000Pending2 beds 1 baths960 sq. ft.4671 Leverette Street, Coopersville, MI 49404
MLS# 25051992Listed by: EXP REALTY (GRAND RAPIDS)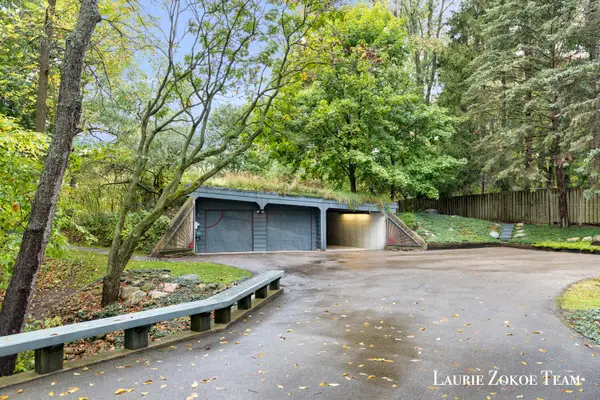 $539,900Pending4 beds 4 baths2,687 sq. ft.
$539,900Pending4 beds 4 baths2,687 sq. ft.10923 2nd Avenue Nw, Grand Rapids, MI 49534
MLS# 25051821Listed by: FIVE STAR REAL ESTATE (TALLMADGE)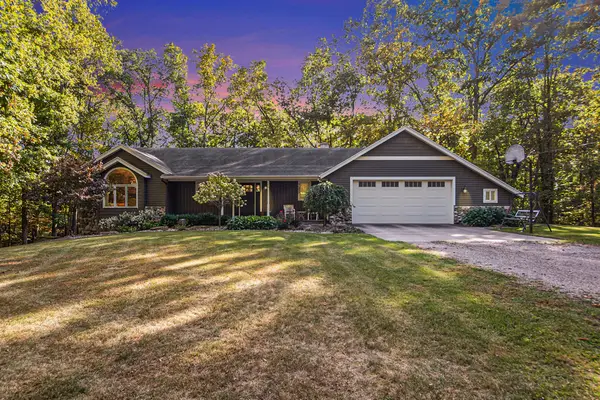 $799,900Pending4 beds 3 baths3,120 sq. ft.
$799,900Pending4 beds 3 baths3,120 sq. ft.1580 Fox Court Nw, Grand Rapids, MI 49534
MLS# 25051042Listed by: REEDS REALTY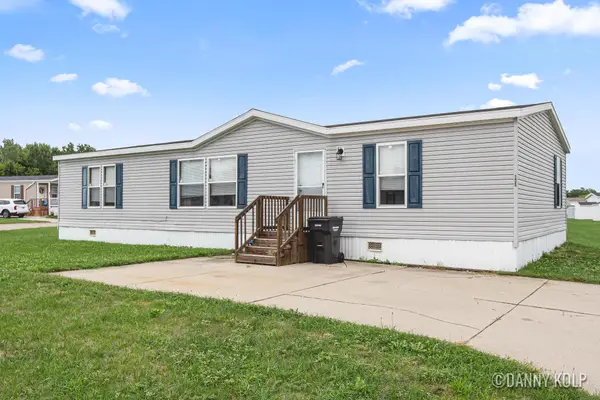 $99,000Pending3 beds 2 baths1,371 sq. ft.
$99,000Pending3 beds 2 baths1,371 sq. ft.135 Shapell Lane Nw, Grand Rapids, MI 49534
MLS# 25042594Listed by: KELLER WILLIAMS GR EAST $639,900Pending4 beds 3 baths2,367 sq. ft.
$639,900Pending4 beds 3 baths2,367 sq. ft.11580 14th Avenue Nw, Grand Rapids, MI 49534
MLS# 25036396Listed by: GANTOS GROUP LLC
