1071 Preservation Drive, Tecumseh, MI 49286
Local realty services provided by:ERA Reardon Realty
1071 Preservation Drive,Tecumseh, MI 49286
$399,900
- 4 Beds
- 4 Baths
- 1,863 sq. ft.
- Single family
- Pending
Listed by:danielle stepp
Office:foundation realty, llc-tecumseh
MLS#:50176633
Source:MI_LCAR
Price summary
- Price:$399,900
- Price per sq. ft.:$132.72
- Monthly HOA dues:$58.75
About this home
A graceful brick exterior sets the tone for the elegance within this newer home, perfectly situated on the outskirts of Tecumseh. Step into the welcoming foyer and instantly feel at home. The soaring cathedral ceilings and expansive windows in the living room showcase a striking fireplace and fill the space with natural light. In the dining area, breathtaking forest views provide the perfect backdrop for entertaining, with ample space to host friends and family. The kitchen is a chef’s dream, featuring granite countertops, stainless steel appliances, and abundant cabinetry. The split floor plan offers privacy and comfort, with two spacious bedrooms and a full bath on one side of the home, and a serene primary suite on the other. The primary retreat boasts beautiful views, a generous walk-in closet, and a luxurious bathroom complete with a tiled walk-in shower. Conveniently located on the main level are the laundry room and a guest bathroom. The finished walkout basement expands your living space with a large family room, an additional bedroom with egress window, a full bathroom, a dedicated storage room, and a spacious utility area with even more storage. The three-car garage offers plenty of room for vehicles and gear. Step outside to enjoy beautifully landscaped surroundings and a full-length deck that overlooks the backyard and the 32-acre wooded preservation easement exclusive to the neighborhood—your own peaceful escape. Don't miss the opportunity to call this exceptional home in Bonner Hills your own.
Contact an agent
Home facts
- Year built:2019
- Listing ID #:50176633
- Added:120 day(s) ago
- Updated:September 18, 2025 at 07:44 AM
Rooms and interior
- Bedrooms:4
- Total bathrooms:4
- Full bathrooms:3
- Half bathrooms:1
- Living area:1,863 sq. ft.
Heating and cooling
- Cooling:Ceiling Fan(s), Central A/C
- Heating:Forced Air, Natural Gas
Structure and exterior
- Year built:2019
- Building area:1,863 sq. ft.
- Lot area:0.22 Acres
Utilities
- Water:Public Water, Water Heater - Gas
- Sewer:Public Sanitary
Finances and disclosures
- Price:$399,900
- Price per sq. ft.:$132.72
- Tax amount:$8,482
New listings near 1071 Preservation Drive
- New
 $434,900Active4 beds 4 baths2,400 sq. ft.
$434,900Active4 beds 4 baths2,400 sq. ft.797 War Bonnet Drive, Tecumseh, MI 49286
MLS# 50189465Listed by: HOWARD HANNA REAL ESTATE SERVICES-TECUMSEH - New
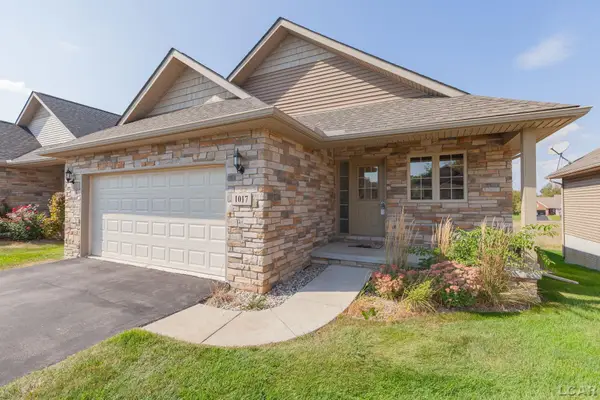 $285,000Active2 beds 2 baths1,273 sq. ft.
$285,000Active2 beds 2 baths1,273 sq. ft.1017 Ridge View Drive, Tecumseh, MI 49286
MLS# 50189252Listed by: HOWARD HANNA REAL ESTATE SERVICES-TECUMSEH - New
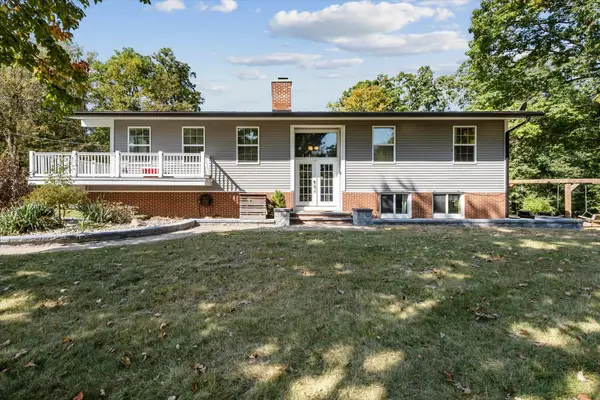 $410,000Active4 beds 3 baths2,600 sq. ft.
$410,000Active4 beds 3 baths2,600 sq. ft.9402 Pleasant Drive, Tecumseh, MI 49286
MLS# 25048345Listed by: COLDWELL BANKER BEISWANGER REALTY GROUP 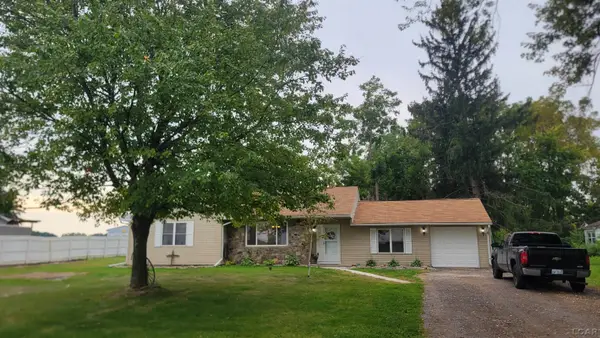 $250,000Pending3 beds 2 baths1,305 sq. ft.
$250,000Pending3 beds 2 baths1,305 sq. ft.2003 E M-50 Highway, Tecumseh, MI 49286
MLS# 50188919Listed by: GOEDERT REAL ESTATE - ADR $349,900Active4 beds 4 baths2,174 sq. ft.
$349,900Active4 beds 4 baths2,174 sq. ft.207 S Union Street, Tecumseh, MI 49286
MLS# 25047155Listed by: RE/MAX IRISH HILLS REALTY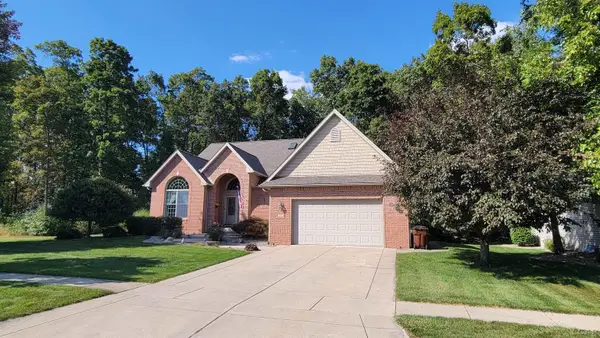 $409,900Active3 beds 3 baths2,264 sq. ft.
$409,900Active3 beds 3 baths2,264 sq. ft.609 Red Maple Drive, Tecumseh, MI 49286
MLS# 50188170Listed by: GOEDERT REAL ESTATE - ADR $202,000Active3 beds 1 baths1,104 sq. ft.
$202,000Active3 beds 1 baths1,104 sq. ft.504 Spafford Street, Tecumseh, MI 49286
MLS# 50188074Listed by: GOEDERT REAL ESTATE - ADR $214,900Active3 beds 2 baths1,200 sq. ft.
$214,900Active3 beds 2 baths1,200 sq. ft.600 Center Drive, Tecumseh, MI 49286
MLS# 50187876Listed by: FOUNDATION REALTY, LLC-TECUMSEH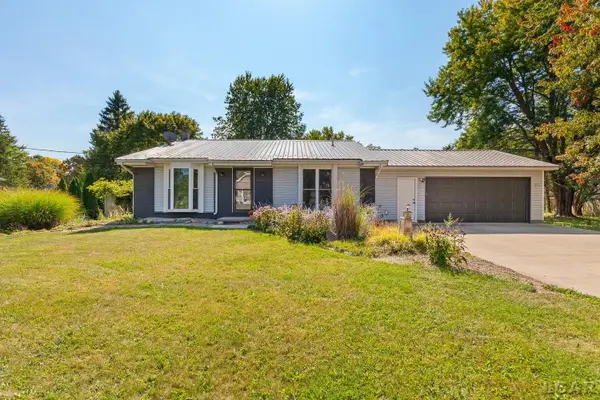 $249,900Active3 beds 1 baths1,080 sq. ft.
$249,900Active3 beds 1 baths1,080 sq. ft.9410 Newburg Court, Tecumseh, MI 49286
MLS# 50187847Listed by: HEART O' THE HILLS REALTY $260,000Pending5 beds 2 baths2,497 sq. ft.
$260,000Pending5 beds 2 baths2,497 sq. ft.212 E Kilbuck Street, Tecumseh, MI 49286
MLS# 50187700Listed by: HOWARD HANNA REAL ESTATE SERVICES-TECUMSEH
