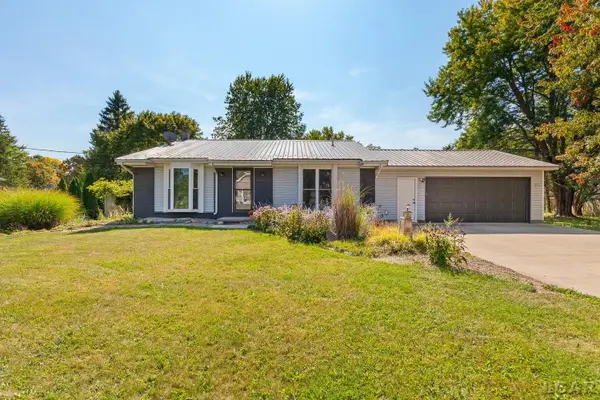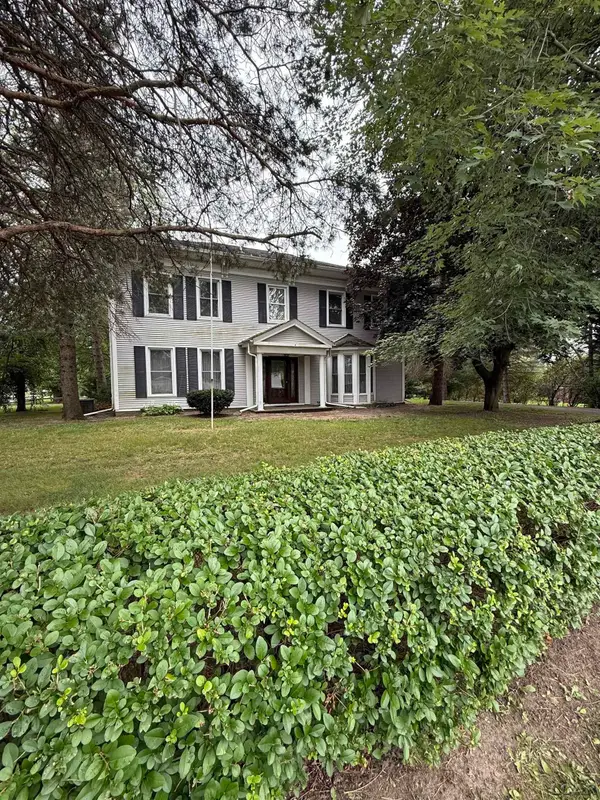609 Red Maple Drive, Tecumseh, MI 49286
Local realty services provided by:ERA Reardon Realty
609 Red Maple Drive,Tecumseh, MI 49286
$409,900
- 3 Beds
- 3 Baths
- 2,264 sq. ft.
- Single family
- Active
Listed by:dave cubberly
Office:goedert real estate - adr
MLS#:50188170
Source:MI_LCAR
Price summary
- Price:$409,900
- Price per sq. ft.:$163.7
About this home
Charming 2 story home in Red Maple Heights Subdivision. This home is located on a cul-de-sac with a private back yard beautifully landscaped with patio for entertaining or watching wildlife. The entry way features a stunning 2-story foyer leading to an impressive curved stairway. The living room adjoins the formal dining room. Hickory kitchen has granite counter tops with hardwood floors. The great room features a gas fireplace. The breakfast nook offers great views of the back yard with door leading to a brick paver patio bordered by an impressively landscaped terraced rock wall. Master suite features a jacuzzi tub, shower and walk-in closet. The second floor has 2 bedrooms and full bath. Finished area in basement with day light window great for an office or den. Other features include central vacuum system, sprinkler system and additional entrance to basement via stairs from garage. Basement plumed for additional bathroom, already framed and drywalled. New furnace/AC installed 2024.
Contact an agent
Home facts
- Year built:2001
- Listing ID #:50188170
- Added:6 day(s) ago
- Updated:September 18, 2025 at 03:09 PM
Rooms and interior
- Bedrooms:3
- Total bathrooms:3
- Full bathrooms:2
- Half bathrooms:1
- Living area:2,264 sq. ft.
Heating and cooling
- Cooling:Ceiling Fan(s), Central A/C
- Heating:Forced Air, Natural Gas
Structure and exterior
- Year built:2001
- Building area:2,264 sq. ft.
- Lot area:0.7 Acres
Utilities
- Water:Public Water
- Sewer:Public Sanitary
Finances and disclosures
- Price:$409,900
- Price per sq. ft.:$163.7
- Tax amount:$7,982
New listings near 609 Red Maple Drive
- New
 $409,900Active4 beds 3 baths1,893 sq. ft.
$409,900Active4 beds 3 baths1,893 sq. ft.609 Hickory Ridge Drive, Tecumseh, MI 49286
MLS# 25047246Listed by: THE CHARLES REINHART COMPANY - New
 $369,900Active4 beds 4 baths2,174 sq. ft.
$369,900Active4 beds 4 baths2,174 sq. ft.207 S Union Street, Tecumseh, MI 49286
MLS# 25047155Listed by: RE/MAX IRISH HILLS REALTY - New
 $202,000Active3 beds 1 baths1,104 sq. ft.
$202,000Active3 beds 1 baths1,104 sq. ft.504 Spafford Street, Tecumseh, MI 49286
MLS# 50188074Listed by: GOEDERT REAL ESTATE - ADR - Open Sun, 12 to 2pmNew
 $214,900Active3 beds 2 baths1,200 sq. ft.
$214,900Active3 beds 2 baths1,200 sq. ft.600 Center Drive, Tecumseh, MI 49286
MLS# 50187876Listed by: FOUNDATION REALTY, LLC-TECUMSEH - New
 $249,900Active3 beds 1 baths1,080 sq. ft.
$249,900Active3 beds 1 baths1,080 sq. ft.9410 Newburg Court, Tecumseh, MI 49286
MLS# 50187847Listed by: HEART O' THE HILLS REALTY - New
 $260,000Active5 beds 2 baths2,497 sq. ft.
$260,000Active5 beds 2 baths2,497 sq. ft.212 E Kilbuck Street, Tecumseh, MI 49286
MLS# 50187700Listed by: HOWARD HANNA REAL ESTATE SERVICES-TECUMSEH  $74,000Active2 beds 1 baths715 sq. ft.
$74,000Active2 beds 1 baths715 sq. ft.9103 N Union Street #LOT 46, Tecumseh, MI 49286
MLS# 25045620Listed by: CORNERSTONE REAL ESTATE $319,000Active5 beds 2 baths2,408 sq. ft.
$319,000Active5 beds 2 baths2,408 sq. ft.6988 Green Highway, Tecumseh, MI 49286
MLS# 50186652Listed by: THE WAGLEY GROUP $289,000Active3 beds 2 baths1,312 sq. ft.
$289,000Active3 beds 2 baths1,312 sq. ft.706 Orchard Lane, Tecumseh, MI 49286
MLS# 50186511Listed by: FOUNDATION REALTY, LLC
