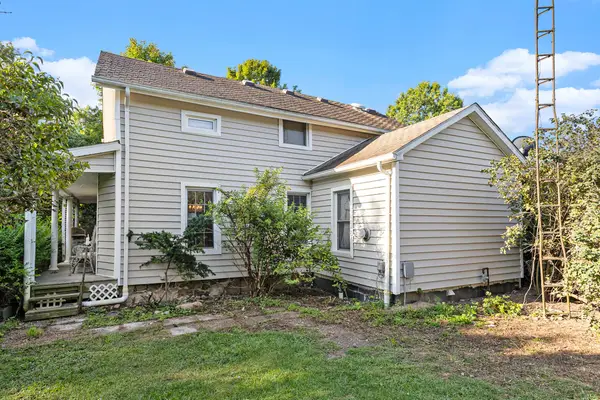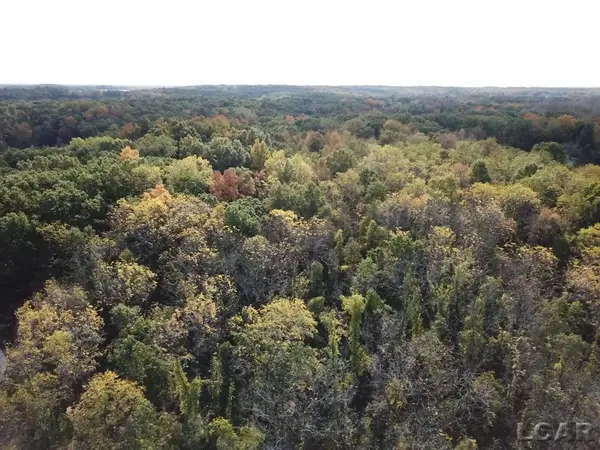10454 Tipton Highway, Tipton, MI 49287
Local realty services provided by:ERA Reardon Realty
10454 Tipton Highway,Tipton, MI 49287
$599,000
- 5 Beds
- 3 Baths
- 2,674 sq. ft.
- Single family
- Active
Listed by: april gunder
Office: howard hanna real estate services-tecumseh
MLS#:50187841
Source:MI_LCAR
Price summary
- Price:$599,000
- Price per sq. ft.:$163.04
About this home
This elegant one-owner home sits on ten beautiful acres, offering a spacious open-plan interior, featuring nine-foot ceilings on the main floor, great for entertaining family and friends. The 2,674 sq ft finished above grade includes kitchen, breakfast nook, family room, large living room with gas fireplace and cathedral ceiling, and formal dining room on the main floor. The second level features four bedrooms with plenty of closet space, including a large primary suite with a walk-in closet and jacuzzi tub. The walkout basement with ten-foot ceilings and egress windows adds an extra 998 finished sq ft, including a fifth bedroom and large rec room. Enjoy the views from the lovely front porch or deck on the back of the house. Lower leverl plumbed for bathroom. It has an attached garage, 30 x 40 pole barn and a quaint she-shed. Also have 20,000 watt whole house generator. This large house sits at the end of a five-hundred-foot driveway, flanked by beautiful trees, at the top of a hill at the back of the property for privacy, with easy access to M-50 and US 12.
Contact an agent
Home facts
- Year built:1998
- Listing ID #:50187841
- Added:68 day(s) ago
- Updated:November 15, 2025 at 06:42 PM
Rooms and interior
- Bedrooms:5
- Total bathrooms:3
- Full bathrooms:2
- Half bathrooms:1
- Living area:2,674 sq. ft.
Heating and cooling
- Cooling:Central A/C
- Heating:Forced Air, LP/Propane Gas
Structure and exterior
- Year built:1998
- Building area:2,674 sq. ft.
- Lot area:10 Acres
Utilities
- Water:Private Well, Water Heater - Propane Hot Water
- Sewer:Septic
Finances and disclosures
- Price:$599,000
- Price per sq. ft.:$163.04
- Tax amount:$4,233
New listings near 10454 Tipton Highway
 $175,000Pending3 beds 3 baths2,126 sq. ft.
$175,000Pending3 beds 3 baths2,126 sq. ft.7247 WISNER Highway, Tipton, MI 49287
MLS# 50194104Listed by: MILESTONE REALTY- New
 $499,000Active7 beds 4 baths2,396 sq. ft.
$499,000Active7 beds 4 baths2,396 sq. ft.10746 Beebe Highway, Tipton, MI 49287
MLS# 25057076Listed by: THE CHARLES REINHART COMPANY  $525,000Active7 beds 4 baths2,396 sq. ft.
$525,000Active7 beds 4 baths2,396 sq. ft.10746 Beebe Highway, Tipton, MI 49287
MLS# 25047345Listed by: THE CHARLES REINHART COMPANY $249,900Active17 beds 8 baths7,200 sq. ft.
$249,900Active17 beds 8 baths7,200 sq. ft.3987 W M 50 Highway, Tipton, MI 49287
MLS# 50187220Listed by: GOEDERT REAL ESTATE - ADR $120,000Pending10.1 Acres
$120,000Pending10.1 Acres12000 Coller Blk. Highway, Tipton, MI 49287
MLS# 50158259Listed by: HOWARD HANNA REAL ESTATE SERVICES-TECUMSEH
