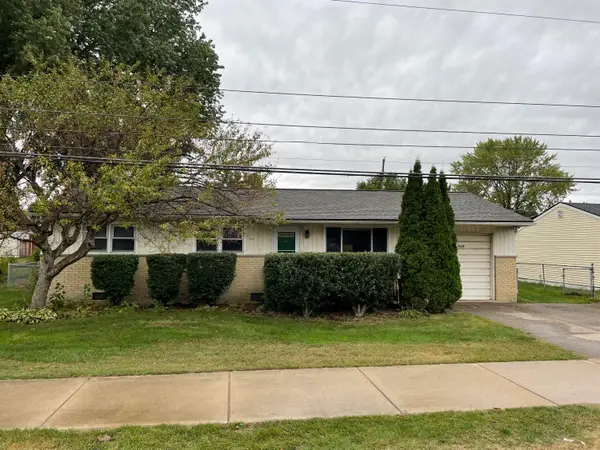53223 Sophia Drive, Utica, MI 48316
Local realty services provided by:ERA Greater North Properties
53223 Sophia Drive,Utica, MI 48316
$425,000
- 4 Beds
- 2 Baths
- 2,958 sq. ft.
- Single family
- Active
Listed by: deborah berg
Office: bhhs kee realty
MLS#:25053114
Source:MI_GRAR
Price summary
- Price:$425,000
- Price per sq. ft.:$217.06
About this home
Fantastic Location < than 7 mins to Downtown Rochester! Lovingly maintained for a lifetime by the same owners, this sprawling ranch offers a gracious floor plan, recent updating, two full bathrooms, space for all plus hardwood flooring throughout, light and bright sun filled east/west exposure and a peaceful neighborhood. You'll find living and family rooms, both with fireplaces, an open kitchen and separate dining space and updated amenities inc. cupboards, granite countertops, stainless appliances, and fresh paint and light fixtures. The living room is large enough to accommodate a separate formal dining and seating space for fireside dining, if desired. The basement is finished and offers a wet bar, cute faux fireplace, tons of storage and a room large enough to hold the most raucous party, plus a kitchenette area to prep. The grounds are lovely and feature a new covered patio area, & sprinklers using the *well; city water supply to the house. Move-in or update as desire
Contact an agent
Home facts
- Year built:1959
- Listing ID #:25053114
- Added:63 day(s) ago
- Updated:December 19, 2025 at 04:30 PM
Rooms and interior
- Bedrooms:4
- Total bathrooms:2
- Full bathrooms:2
- Living area:2,958 sq. ft.
Heating and cooling
- Heating:Forced Air
Structure and exterior
- Year built:1959
- Building area:2,958 sq. ft.
- Lot area:0.31 Acres
Utilities
- Water:Public, Well
Finances and disclosures
- Price:$425,000
- Price per sq. ft.:$217.06
- Tax amount:$2,951 (2024)
New listings near 53223 Sophia Drive
 $539,999Pending4 beds 4 baths3,335 sq. ft.
$539,999Pending4 beds 4 baths3,335 sq. ft.48436 Amber Lane Lane, Utica, MI 48315
MLS# 25060566Listed by: KW PROFESSIONALS $269,900Pending2 beds 2 baths1,656 sq. ft.
$269,900Pending2 beds 2 baths1,656 sq. ft.11705 Squiers Boulevard, Utica, MI 48315
MLS# 25058190Listed by: ONE AMERICA REALTY $684,900Active4 beds 3 baths4,770 sq. ft.
$684,900Active4 beds 3 baths4,770 sq. ft.49112 White Mill Drive, Utica, MI 48317
MLS# 25055966Listed by: KW PROFESSIONALS $215,000Active3 beds 1 baths1,075 sq. ft.
$215,000Active3 beds 1 baths1,075 sq. ft.5616 23 Mile Road, Utica, MI 48316
MLS# 25051569Listed by: RESIDENTIAL REAL ESTATE, INC. $284,900Active2 beds 3 baths1,377 sq. ft.
$284,900Active2 beds 3 baths1,377 sq. ft.56607 Long Island Drive, Utica, MI 48316
MLS# 25044746Listed by: ARTERRA REALTY MICHIGAN LLC
