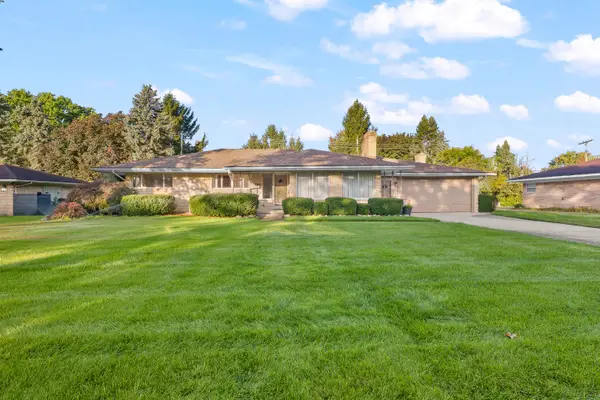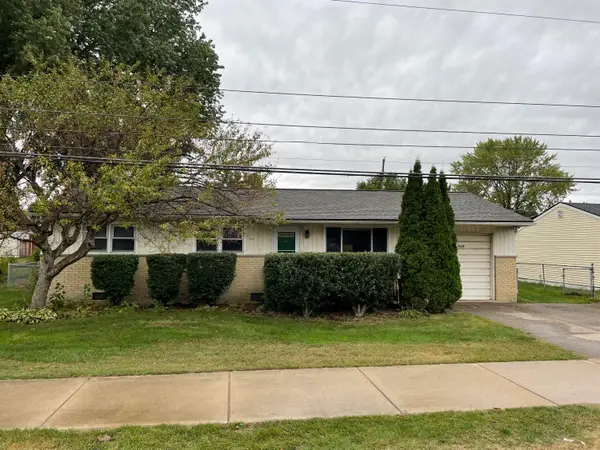56607 Long Island Drive, Utica, MI 48316
Local realty services provided by:ERA Reardon Realty Great Lakes
56607 Long Island Drive,Utica, MI 48316
$284,900
- 2 Beds
- 3 Baths
- 1,377 sq. ft.
- Condominium
- Active
Listed by: stefano terracciano
Office: arterra realty michigan llc.
MLS#:25044746
Source:MI_GRAR
Price summary
- Price:$284,900
- Price per sq. ft.:$206.9
- Monthly HOA dues:$275
About this home
Welcome to this beautifully updated condo in one of Shelby Township's most desirable communities. Just a short walk to Stony Creek Metropark and minutes from the expressway, this condo combines modern comfort, convenience, and low-maintenance living.
Inside, you'll find an open floor plan filled with natural light, highlighted by a spacious living area and access to a private balcony, perfect for morning coffee or evening relaxation. The kitchen features granite counter tops for modern living. The master bedroom is a true retreat, featuring a fully updated spa-like bathroom and walk-in closet. New washer and dryer included in laundry area. And an additional bedroom provide plenty of space for family, guests, or a home office.
The kitchen offers both style and function with quality finishes and an easy flow into the dining and living areas, making it ideal for everyday living and entertaining alike.
A rare feature of this condo is the oversized 2-car garage, complete with an extra 8 feet of depth for storage, plus a built-in heaterperfect for Michigan winters.
Residents enjoy the peace of mind that comes with HOA services, covering landscaping, snow removal, and exterior maintenance. The location offers unbeatable convenience, just steps from nature trails and recreation at Stony Creek, with shopping, dining, and travel routes only minutes away
Contact an agent
Home facts
- Year built:2004
- Listing ID #:25044746
- Added:107 day(s) ago
- Updated:December 19, 2025 at 04:30 PM
Rooms and interior
- Bedrooms:2
- Total bathrooms:3
- Full bathrooms:2
- Half bathrooms:1
- Living area:1,377 sq. ft.
Heating and cooling
- Heating:Forced Air
Structure and exterior
- Year built:2004
- Building area:1,377 sq. ft.
- Lot area:27.05 Acres
Utilities
- Water:Public
Finances and disclosures
- Price:$284,900
- Price per sq. ft.:$206.9
- Tax amount:$3,198 (2024)
New listings near 56607 Long Island Drive
 $539,999Pending4 beds 4 baths3,335 sq. ft.
$539,999Pending4 beds 4 baths3,335 sq. ft.48436 Amber Lane Lane, Utica, MI 48315
MLS# 25060566Listed by: KW PROFESSIONALS $269,900Pending2 beds 2 baths1,656 sq. ft.
$269,900Pending2 beds 2 baths1,656 sq. ft.11705 Squiers Boulevard, Utica, MI 48315
MLS# 25058190Listed by: ONE AMERICA REALTY $684,900Active4 beds 3 baths4,770 sq. ft.
$684,900Active4 beds 3 baths4,770 sq. ft.49112 White Mill Drive, Utica, MI 48317
MLS# 25055966Listed by: KW PROFESSIONALS $425,000Active4 beds 2 baths2,958 sq. ft.
$425,000Active4 beds 2 baths2,958 sq. ft.53223 Sophia Drive, Utica, MI 48316
MLS# 25053114Listed by: BHHS KEE REALTY $215,000Active3 beds 1 baths1,075 sq. ft.
$215,000Active3 beds 1 baths1,075 sq. ft.5616 23 Mile Road, Utica, MI 48316
MLS# 25051569Listed by: RESIDENTIAL REAL ESTATE, INC.
