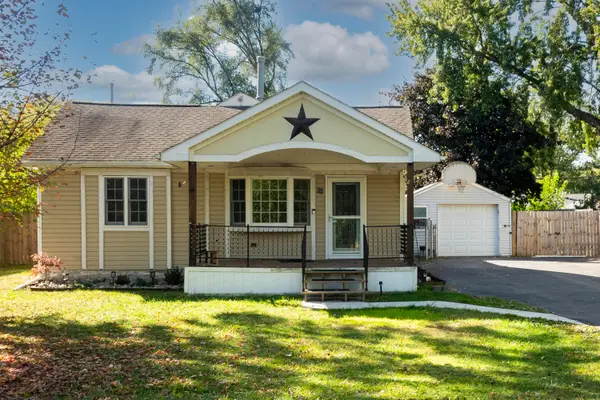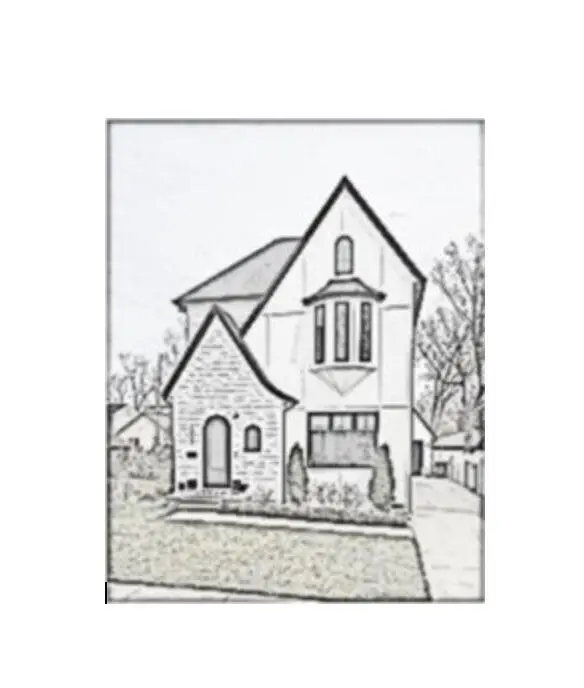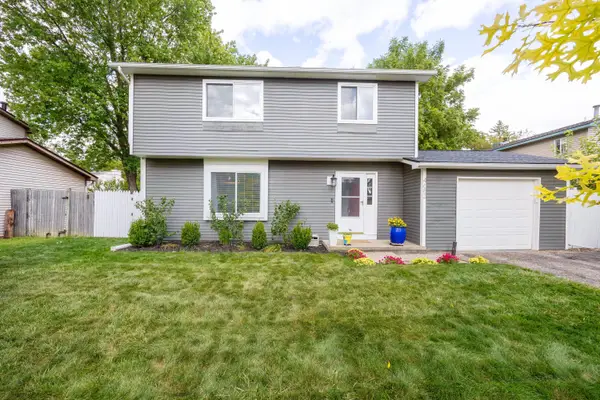261 Hershey Boulevard, Waterford, MI 48327
Local realty services provided by:ERA Reardon Realty
261 Hershey Boulevard,Waterford, MI 48327
$259,900
- 3 Beds
- 2 Baths
- 1,118 sq. ft.
- Single family
- Active
Listed by:scott e wheaton
Office:re/max real estate professionals
MLS#:291287
Source:MI_GLAR
Price summary
- Price:$259,900
- Price per sq. ft.:$116.23
About this home
**Highest and Best tonight, 09/18 at 9:00PM ** Welcome home to this charming 3-bedroom, 2-bath ranch in the heart of Waterford. A large picture window fills the living room with natural light, highlighting the sleek vinyl plank flooring that flows throughout the main level. The updated kitchen features stone countertops and stainless steel appliances, creating a modern and functional space for cooking and entertaining. Just inside the garage entry, a convenient half bath adds extra functionality. Step outside to the spacious deck, complete with a remote-controlled electric awning, and enjoy the privacy of your backyard retreat. This home comes equipped with a Generac generator, giving you peace of mind and saving you the expense of installing one yourself. The large unfinished basement and attached two-car garage provide plenty ofstorage. For added convenience, you'll find laundry hookups on both the main floor and lower level—with machines in both locations. Keep them both, or choose your preferred setup. Move-in ready and thoughtfully updated, this home combines comfort, practicality, and peace of mind in one great package.
Contact an agent
Home facts
- Year built:1963
- Listing ID #:291287
- Added:30 day(s) ago
- Updated:October 16, 2025 at 03:51 PM
Rooms and interior
- Bedrooms:3
- Total bathrooms:2
- Full bathrooms:1
- Half bathrooms:1
- Living area:1,118 sq. ft.
Heating and cooling
- Cooling:Central Air
- Heating:Forced Air, Heating, Natural Gas
Structure and exterior
- Roof:Shingle
- Year built:1963
- Building area:1,118 sq. ft.
- Lot area:0.35 Acres
Utilities
- Water:Public, Water Connected
- Sewer:Public Sewer, Sewer Connected
Finances and disclosures
- Price:$259,900
- Price per sq. ft.:$116.23
- Tax amount:$2,062 (2024)
New listings near 261 Hershey Boulevard
- New
 $260,000Active4 beds 2 baths1,334 sq. ft.
$260,000Active4 beds 2 baths1,334 sq. ft.85 Doremus Avenue, Waterford, MI 48328
MLS# 25052708Listed by: COLDWELL BANKER PROFESSIONALS - New
 $907,000Active3 beds 3 baths2,240 sq. ft.
$907,000Active3 beds 3 baths2,240 sq. ft.2020 Watkins Lake Road, Waterford, MI 48328
MLS# 25051638Listed by: SANDOVAL REALTY  $399,900Active3 beds 3 baths1,770 sq. ft.
$399,900Active3 beds 3 baths1,770 sq. ft.5373 Rural Terrace, Waterford, MI 48329
MLS# 25050157Listed by: KW PROFESSIONALS $249,990Pending3 beds 2 baths1,444 sq. ft.
$249,990Pending3 beds 2 baths1,444 sq. ft.3014 Edgewater Drive, Waterford, MI 48328
MLS# 25050950Listed by: BHHSMI GREAT LAKES $269,900Pending3 beds 1 baths900 sq. ft.
$269,900Pending3 beds 1 baths900 sq. ft.4171 Mapleleaf Road, Waterford, MI 48328
MLS# 25048570Listed by: TWO PERCENT DEAL ESTATE $189,900Active3 beds 1 baths1,148 sq. ft.
$189,900Active3 beds 1 baths1,148 sq. ft.3066 W Huron Street, Waterford, MI 48328
MLS# 25047430Listed by: HORIZON REAL ESTATE GROUP, INC $238,000Active3 beds 1 baths1,040 sq. ft.
$238,000Active3 beds 1 baths1,040 sq. ft.2911 Mott Avenue, Waterford, MI 48327
MLS# 201837049Listed by: HEART OF UP NORTH REALTY, LLC $249,900Pending3 beds 2 baths1,439 sq. ft.
$249,900Pending3 beds 2 baths1,439 sq. ft.4682 Hawkes Avenue, Waterford, MI 48327
MLS# 25045977Listed by: REMERICA UNITED REALTY $210,000Pending2 beds 2 baths1,171 sq. ft.
$210,000Pending2 beds 2 baths1,171 sq. ft.3118 Harbor Court, Waterford, MI 48328
MLS# 25045807Listed by: KELLER WILLIAMS PAINT CREEK
