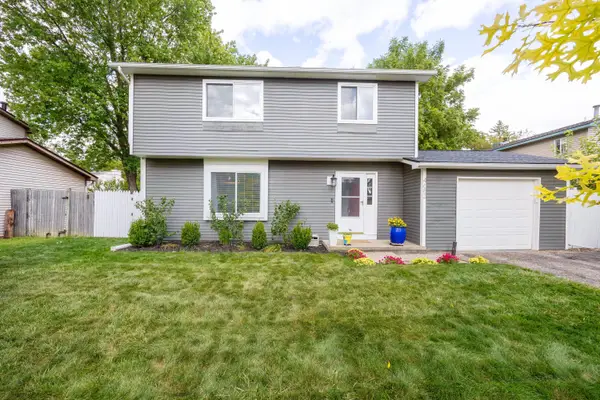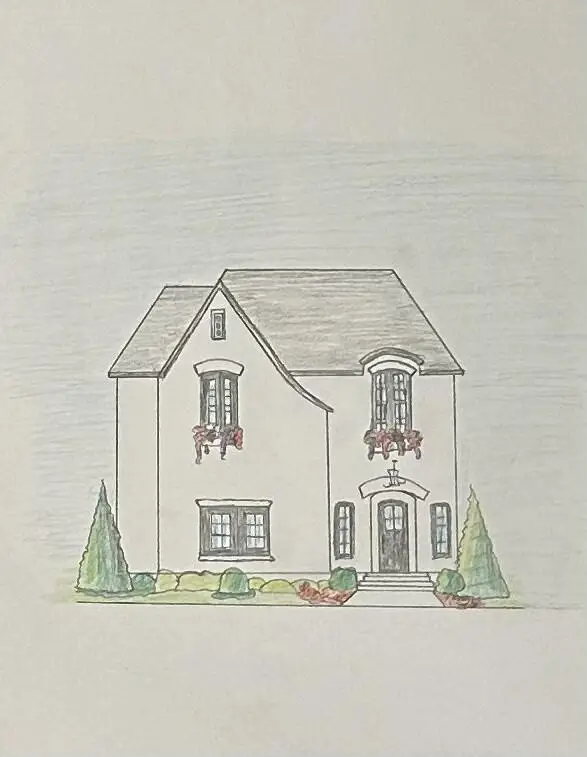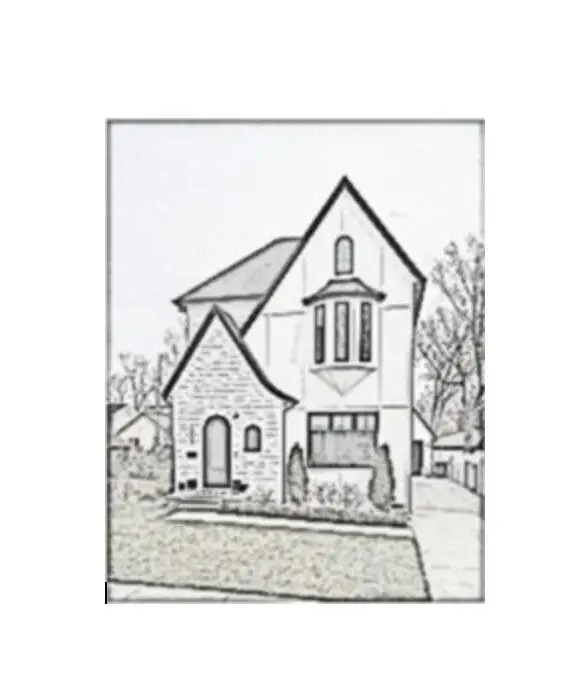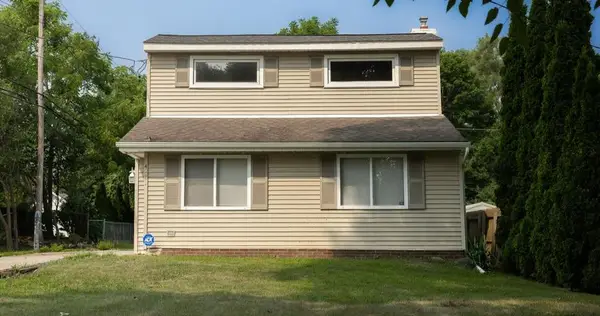2644 Bonita Drive #67, Waterford, MI 48329
Local realty services provided by:ERA Reardon Realty
2644 Bonita Drive #67,Waterford, MI 48329
$342,000
- 3 Beds
- 3 Baths
- 1,480 sq. ft.
- Single family
- Active
Listed by:robyn javornisky
Office:the charles reinhart company
MLS#:25043647
Source:MI_GRAR
Price summary
- Price:$342,000
- Price per sq. ft.:$231.08
About this home
Welcome to 2644 Bonita Dr - Move-In Ready Colonial in Waterford.
This beautifully updated 3-bedroom, 2.5-bath colonial offers the perfect blend of comfort, style, and convenience. Step inside to find a spacious open floor plan featuring fresh paint throughout, brand-new vinyl plank flooring on the main level, and new carpet upstairs and in the lower-level family room. ---The heart of the home is the fully updated kitchen, complete with sleek new countertops, sink, faucet, stainless steel appliances, and plenty of cabinet space. The adjoining dining area opens to an expansive deck that is perfect for outdoor dining, entertaining, or simply enjoying the private backyard.---The light-filled living room provides a warm gathering space, while the lower-level family room offers extra flexibility for a playroom, home office, or media space. Upstairs, the primary suite includes ample closet space and a private bath. Note that photos of the living room and kitchen have virtual staging. Large pantry with excellent storage
Updated finishes throughout
Convenient location near Kettering High School, shopping, dining, and lakes
This home is truly move-in ready, just unpack and start enjoying!
Contact an agent
Home facts
- Year built:1998
- Listing ID #:25043647
- Added:14 day(s) ago
- Updated:September 16, 2025 at 03:07 PM
Rooms and interior
- Bedrooms:3
- Total bathrooms:3
- Full bathrooms:2
- Half bathrooms:1
- Living area:1,480 sq. ft.
Heating and cooling
- Heating:Forced Air
Structure and exterior
- Year built:1998
- Building area:1,480 sq. ft.
- Lot area:0.2 Acres
Schools
- High school:Kettering High School
- Middle school:Pierce Middle School
- Elementary school:Cooley Elementary School
Utilities
- Water:Public
Finances and disclosures
- Price:$342,000
- Price per sq. ft.:$231.08
- Tax amount:$3,559 (2024)
New listings near 2644 Bonita Drive #67
- New
 $259,900Active3 beds 2 baths1,118 sq. ft.
$259,900Active3 beds 2 baths1,118 sq. ft.261 Hershey Boulevard, Waterford, MI 48327
MLS# 291287Listed by: RE/MAX REAL ESTATE PROFESSIONALS - New
 $238,000Active3 beds 1 baths1,040 sq. ft.
$238,000Active3 beds 1 baths1,040 sq. ft.2911 Mott Avenue, Waterford, MI 48327
MLS# 201837049Listed by: HEART OF UP NORTH REALTY, LLC - New
 $249,900Active3 beds 2 baths1,439 sq. ft.
$249,900Active3 beds 2 baths1,439 sq. ft.4682 Hawkes Avenue, Waterford, MI 48327
MLS# 25045977Listed by: REMERICA UNITED REALTY - New
 $210,000Active2 beds 2 baths1,171 sq. ft.
$210,000Active2 beds 2 baths1,171 sq. ft.3118 Harbor Court, Waterford, MI 48328
MLS# 25045807Listed by: KELLER WILLIAMS PAINT CREEK  $359,999Active3 beds 3 baths1,739 sq. ft.
$359,999Active3 beds 3 baths1,739 sq. ft.6496 Lake Meadow Drive, Waterford, MI 48327
MLS# 50187400Listed by: HOWARD HANNA REAL ESTATE SERVICES-TECUMSEH $1,397,000Active5 beds 3 baths3,500 sq. ft.
$1,397,000Active5 beds 3 baths3,500 sq. ft.2006 Watkins Lake Road, Waterford, MI 48328
MLS# 25043589Listed by: SANDOVAL REALTY $917,000Active3 beds 3 baths2,240 sq. ft.
$917,000Active3 beds 3 baths2,240 sq. ft.2020 Watkins Lake Road, Waterford, MI 48328
MLS# 25043498Listed by: SANDOVAL REALTY $269,900Active3 beds 2 baths1,686 sq. ft.
$269,900Active3 beds 2 baths1,686 sq. ft.4281 Marcus Road, Waterford, MI 48329
MLS# 25041108Listed by: KW ADVANTAGE $245,000Active3 beds 1 baths1,019 sq. ft.
$245,000Active3 beds 1 baths1,019 sq. ft.6175 Hatchery Road, Waterford, MI 48329
MLS# 25039189Listed by: ELEMENTARY HOMES, LLC.
