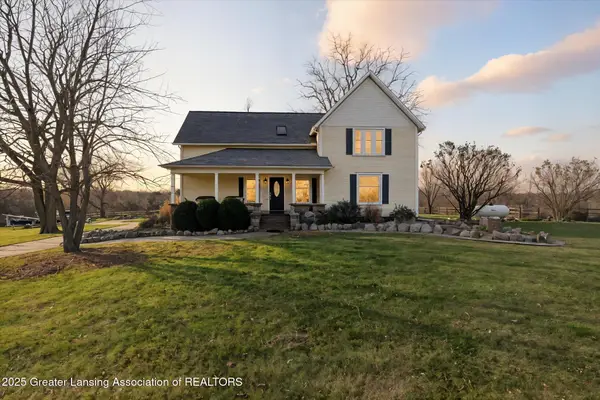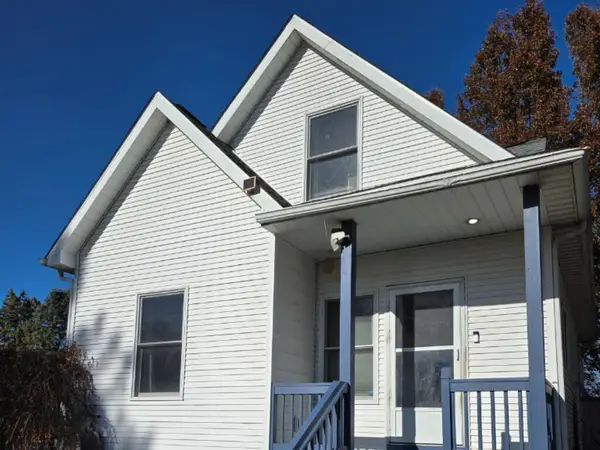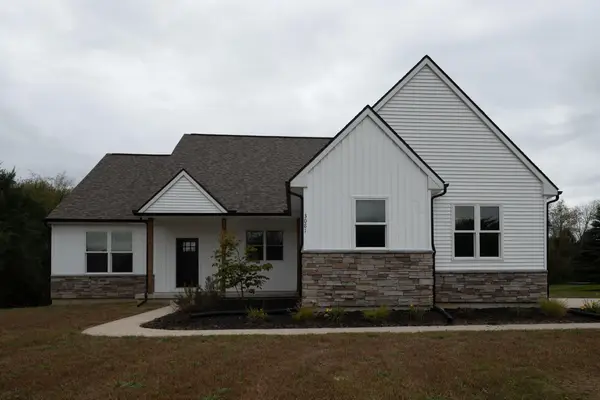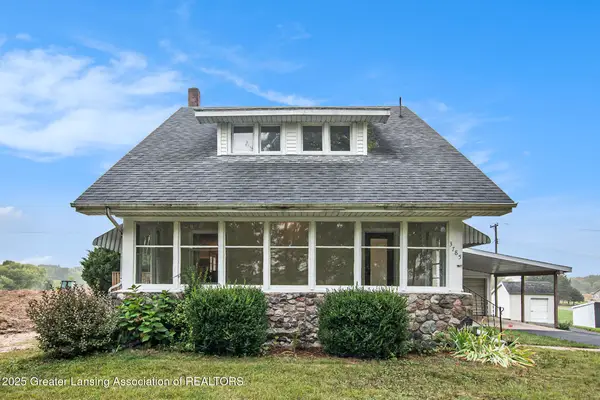4641 E Allen Road, Webberville, MI 48892
Local realty services provided by:ERA Reardon Realty Great Lakes
Listed by: nichole mccaig
Office: visible homes, llc.
MLS#:25046670
Source:MI_GRAR
Price summary
- Price:$1,600,000
- Price per sq. ft.:$414.72
About this home
Embrace serenity at this 69-acre equestrian estate, featuring a custom timber frame home, Morton horse barn, and miles of private trails. Built in 1999, the 3,858 sq ft home combines rustic charm with modern comfort. The light-filled kitchen features Grabill maple cabinetry, Corian countertops, stainless steel appliances, and island seating, opening to a dining area, great room with woodstove, and a cozy den. The home offers 2 bedrooms plus a tower guest room, featuring a spacious primary suite with walk-in closet, dual sinks, and tiled shower with dual shower heads, as well as a second bedroom suite with loft. Additional highlights include 3½ baths, first-floor laundry/mudroom, custom maple woodwork, and a large covered front porch. A full unfinished basement provides potential for more living space. The oversized 3-car garage features epoxy flooring and high ceilings for excellent storage. Enjoy multiple outdoor living areas including a covered deck, rear deck with scenic views, and a paver patio with gazebo. The 40'x60' Morton barn includes a studio with kitchen and bath, 5 matted stalls (four with waterers and Dutch doors), tack room, equipment bay, and hay storage. Equestrian amenities include a 135'x200' outdoor arena, 5-6 acres of hay, crop fields, 5 paddocks, 2 miles of trails, Wolf Creek, and RAMM poly fencing. Conveniently located near I-96 with easy access to restaurants, parks, golf courses, and major cities. WANT MORE INFO? Click the Virtual Tour link which has much more detailed information and an enhanced photo gallery! Do not go to the property without an appointment.
Contact an agent
Home facts
- Year built:1999
- Listing ID #:25046670
- Added:157 day(s) ago
- Updated:February 15, 2026 at 04:06 PM
Rooms and interior
- Bedrooms:2
- Total bathrooms:4
- Full bathrooms:3
- Half bathrooms:1
- Living area:3,858 sq. ft.
Heating and cooling
- Heating:Baseboard, Hot Water
Structure and exterior
- Year built:1999
- Building area:3,858 sq. ft.
- Lot area:69.47 Acres
Schools
- High school:Webberville High School
- Middle school:Webberville Middle School
- Elementary school:Webberville Elementary School
Utilities
- Water:Extra Well, Well
Finances and disclosures
- Price:$1,600,000
- Price per sq. ft.:$414.72
- Tax amount:$14,997 (2025)
New listings near 4641 E Allen Road
 $500,000Pending4 beds 4 baths3,698 sq. ft.
$500,000Pending4 beds 4 baths3,698 sq. ft.4815 N Herrington Road N, Webberville, MI 48892
MLS# 26000353Listed by: KELLER WILLIAMS PROFESSIONALS $175,000Pending3 beds 1 baths908 sq. ft.
$175,000Pending3 beds 1 baths908 sq. ft.3048 S Webberville Road, Webberville, MI 48892
MLS# 293312Listed by: MAZZOLA AND COMPANY REAL ESTATE $199,900Active12.32 Acres
$199,900Active12.32 Acres5378 Moyer Road, Webberville, MI 48892
MLS# 293148Listed by: RE/MAX REAL ESTATE PROFESSIONALS $449,500Active3 beds 3 baths2,106 sq. ft.
$449,500Active3 beds 3 baths2,106 sq. ft.4971 Morrice Road, Webberville, MI 48892
MLS# 292774Listed by: DELONG AND CO. $239,999Pending3 beds 2 baths2,064 sq. ft.
$239,999Pending3 beds 2 baths2,064 sq. ft.417 S Maple Street, Webberville, MI 48892
MLS# 25058525Listed by: KELLER WILLIAMS PROFESSIONALS $465,000Active3 beds 2 baths1,658 sq. ft.
$465,000Active3 beds 2 baths1,658 sq. ft.3081 Avonlea Knoll Way, Webberville, MI 48892
MLS# 25052466Listed by: REAL BROKER LLC $525,000Pending5 beds 2 baths1,600 sq. ft.
$525,000Pending5 beds 2 baths1,600 sq. ft.3785 Morrice Road, Webberville, MI 48892
MLS# 291551Listed by: COLDWELL BANKER PROFESSIONALS -OKEMOS $349,500Active4 beds 3 baths2,386 sq. ft.
$349,500Active4 beds 3 baths2,386 sq. ft.2860 Black Oak Street, Webberville, MI 48892
MLS# 286716Listed by: RE/MAX REAL ESTATE PROFESSIONALS

