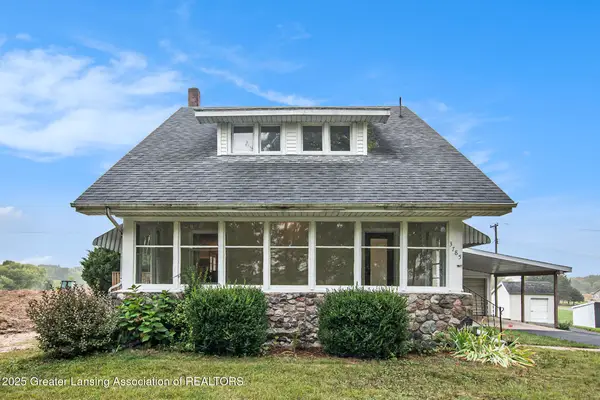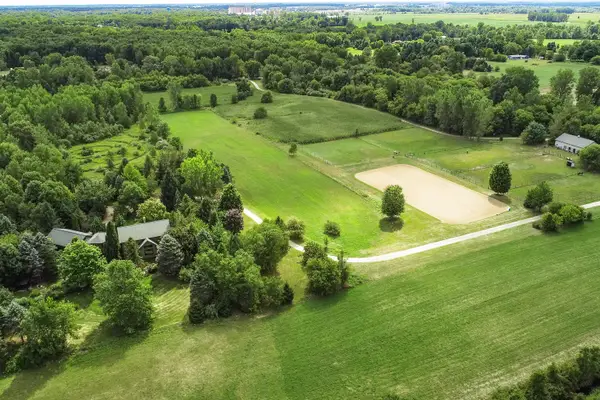4971 Morrice Road, Webberville, MI 48892
Local realty services provided by:ERA Reardon Realty
4971 Morrice Road,Webberville, MI 48892
$449,500
- 3 Beds
- 3 Baths
- 2,106 sq. ft.
- Single family
- Active
Listed by: laura ann delong
Office: delong and co.
MLS#:292774
Source:MI_GLAR
Price summary
- Price:$449,500
- Price per sq. ft.:$149.78
About this home
Modern Farmhouse on Nearly 7.5 Acres in Webberville! This beautifully updated farmhouse set on almost 7.5 serene acres, Offers 3 bedrooms, 2.5 bathrooms, and thoughtfully designed spaces throughout, this home delivers both style and functionality. Step inside to an inviting main-floor primary suite featuring a spacious ensuite bathroom with a whirlpool soaking tub, stand-up shower, and generous walk-in closet. The heart of the home is the chef's kitchen, complete with granite countertops, island, vaulted ceilings, and skylights that fill the space with natural light. A convenient main-floor laundry room adds to the home's everyday ease. Upstairs, you'll find two additional bedrooms, a full bath, and a versatile bonus space perfect for an office, playroom, or guest lounge. Enjoy peaceful country living from the covered front and side porches, or unwind on the expansive back deck overlooking your private acreage. With numerous updates throughout, this modern farmhouse is truly move-in ready—offering the space, setting, and features you've been searching for.
Contact an agent
Home facts
- Year built:1900
- Listing ID #:292774
- Added:89 day(s) ago
- Updated:February 22, 2026 at 03:58 PM
Rooms and interior
- Bedrooms:3
- Total bathrooms:3
- Full bathrooms:2
- Half bathrooms:1
- Living area:2,106 sq. ft.
Heating and cooling
- Cooling:Central Air
- Heating:Forced Air, Heating, Propane
Structure and exterior
- Roof:Shingle
- Year built:1900
- Building area:2,106 sq. ft.
- Lot area:7.48 Acres
Utilities
- Water:Well
- Sewer:Septic Tank
Finances and disclosures
- Price:$449,500
- Price per sq. ft.:$149.78
- Tax amount:$4,941 (2024)
New listings near 4971 Morrice Road
 $500,000Pending4 beds 4 baths3,698 sq. ft.
$500,000Pending4 beds 4 baths3,698 sq. ft.4815 N Herrington Road N, Webberville, MI 48892
MLS# 26000353Listed by: KELLER WILLIAMS PROFESSIONALS $175,000Pending3 beds 1 baths908 sq. ft.
$175,000Pending3 beds 1 baths908 sq. ft.3048 S Webberville Road, Webberville, MI 48892
MLS# 293312Listed by: MAZZOLA AND COMPANY REAL ESTATE $199,900Active12.32 Acres
$199,900Active12.32 Acres5378 Moyer Road, Webberville, MI 48892
MLS# 293148Listed by: RE/MAX REAL ESTATE PROFESSIONALS $465,000Active3 beds 2 baths1,658 sq. ft.
$465,000Active3 beds 2 baths1,658 sq. ft.3081 Avonlea Knoll Way, Webberville, MI 48892
MLS# 292440Listed by: REAL BROKER LLC $525,000Pending5 beds 2 baths1,600 sq. ft.
$525,000Pending5 beds 2 baths1,600 sq. ft.3785 Morrice Road, Webberville, MI 48892
MLS# 291551Listed by: COLDWELL BANKER PROFESSIONALS -OKEMOS $1,600,000Active2 beds 4 baths3,858 sq. ft.
$1,600,000Active2 beds 4 baths3,858 sq. ft.4641 E Allen Road, Webberville, MI 48892
MLS# 25046670Listed by: VISIBLE HOMES, LLC $349,500Active4 beds 3 baths2,386 sq. ft.
$349,500Active4 beds 3 baths2,386 sq. ft.2860 Black Oak Street, Webberville, MI 48892
MLS# 286716Listed by: RE/MAX REAL ESTATE PROFESSIONALS

