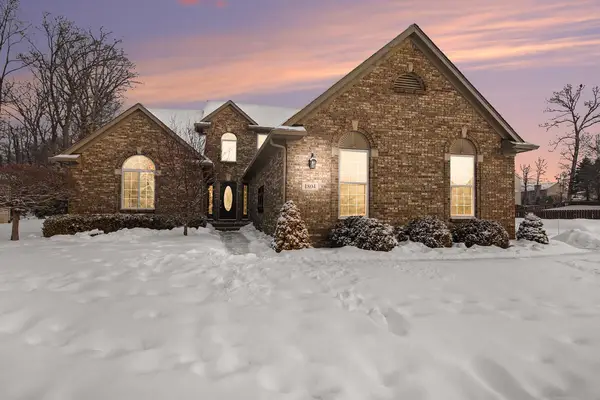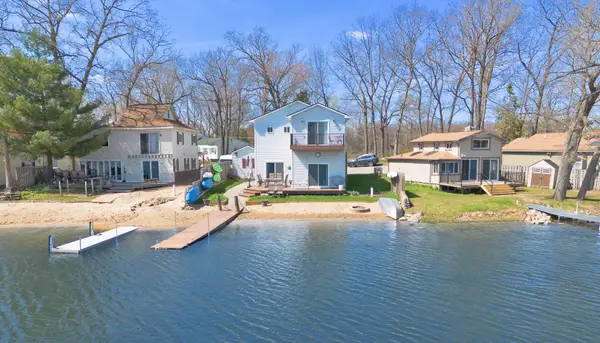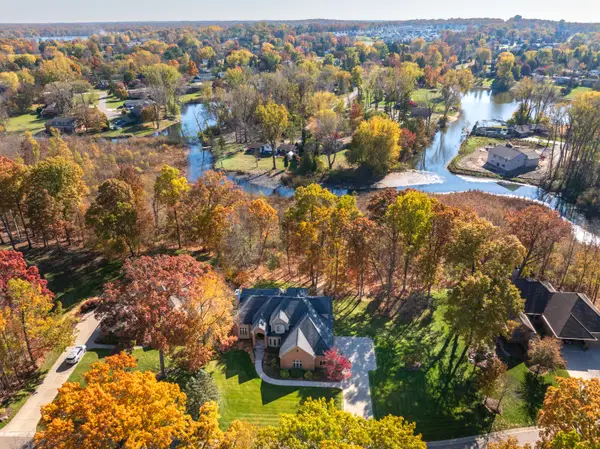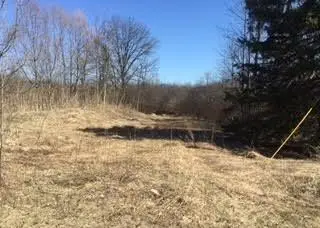8761 River Run Drive, White Lake, MI 48386
Local realty services provided by:ERA Reardon Realty
Listed by: chelsea cain
Office: max broock, realtors
MLS#:25057814
Source:MI_GRAR
Price summary
- Price:$699,000
- Price per sq. ft.:$227.91
- Monthly HOA dues:$41.67
About this home
A River's Retreat. Discover the beauty of riverfront living in this stunning home on a 1.09 acre estate lot in the desirable Twin Lakes Subdivision, offering two private parks, beach, and boating access to Tull Lake and the Huron River. Inside, enjoy a desirable floor plan, tall ceilings, and abundant natural light. The great room features a gas fireplace, wet bar, and access to a cedar-covered deck perfect for entertaining. The kitchen offers Pioneer cabinetry, gas cooktop, double oven, and a built-in office nook. The main-floor primary suite includes a sitting room or office, updated bath, and walk-in closet. Upstairs, find a junior suite or secondary primary plus Jack-and-Jill bedrooms. The finished lower-level walkout boasts 9.5-ft ceilings, a bar, full bath, and guest bedroom. Outside, enjoy a stone fireplace, hot tub, and private river access, the perfect blend of comfort and nature.
Contact an agent
Home facts
- Year built:1999
- Listing ID #:25057814
- Added:102 day(s) ago
- Updated:February 21, 2026 at 08:31 AM
Rooms and interior
- Bedrooms:5
- Total bathrooms:5
- Full bathrooms:4
- Half bathrooms:1
- Living area:4,624 sq. ft.
Heating and cooling
- Heating:Forced Air
Structure and exterior
- Year built:1999
- Building area:4,624 sq. ft.
- Lot area:1.02 Acres
Schools
- High school:Kettering High School
- Middle school:Pierce Middle School
- Elementary school:Houghton Elementary School
Utilities
- Water:Public
Finances and disclosures
- Price:$699,000
- Price per sq. ft.:$227.91
- Tax amount:$4,559 (2024)
New listings near 8761 River Run Drive
 $474,900Active3 beds 3 baths2,350 sq. ft.
$474,900Active3 beds 3 baths2,350 sq. ft.1804 Kristina Drive, White Lake, MI 48386
MLS# 26004634Listed by: KELLER WILLIAMS ANN ARBOR MRKT $525,000Active3 beds 2 baths1,946 sq. ft.
$525,000Active3 beds 2 baths1,946 sq. ft.3070 Steeple Hill Road, White Lake, MI 48383
MLS# 26004326Listed by: THE RILEY REALTY GROUP $699,000Pending5 beds 5 baths4,624 sq. ft.
$699,000Pending5 beds 5 baths4,624 sq. ft.8761 River Run Drive, White Lake, MI 48386
MLS# 25057814Listed by: MAX BROOCK, REALTORS $149,000Active0.4 Acres
$149,000Active0.4 AcresVL Lake Lane, White Lake, MI 48386
MLS# 24040094Listed by: MY FAIR REALTY

