940 S Lake Street, Whitehall, MI 49461
Local realty services provided by:ERA Reardon Realty Great Lakes
Listed by:thomas a serio
Office:real estate west
MLS#:25048396
Source:MI_GRAR
Price summary
- Price:$499,900
- Price per sq. ft.:$254.4
- Monthly HOA dues:$210
About this home
Enjoy views of White Lake from 2 decks, or take a dip in the community pool at this stunning Tannery Bay Condo! Enjoy costal finishes in the open concept great room with deck access. Well appointed kitchen with lots of upgrades including stainless steel hood and appliances, farmhouse sink, and custom island with granite countertops. Half bath and covered front entry add to the first floor amenities. The upper level hosts 2 suites! Primary suite is sure to impress boasting a private bathroom with tile shower, walk in closet, trayed ceiling with beadboard accents and private deck. The second suite hosts a private full bathroom and large closet. Convenient second floor laundry. The lower level hosts a rec room with daylight windows and a back entry. Attached garage for parking and storage. This end unit offers additional windows and lots of natural light. Conveniently located close to guest parking and mailboxes. Community pool and marina make this a highly desired lakefront community. R ecent upgrades include refrigerator, dishwasher, washer, dryer and carpet throughout. Don't miss your chance to live like you are on vacation! Buyer to verify all information.
Contact an agent
Home facts
- Year built:2016
- Listing ID #:25048396
- Added:5 day(s) ago
- Updated:September 25, 2025 at 03:20 PM
Rooms and interior
- Bedrooms:2
- Total bathrooms:3
- Full bathrooms:2
- Half bathrooms:1
- Living area:1,965 sq. ft.
Heating and cooling
- Heating:Forced Air
Structure and exterior
- Year built:2016
- Building area:1,965 sq. ft.
Utilities
- Water:Public
Finances and disclosures
- Price:$499,900
- Price per sq. ft.:$254.4
- Tax amount:$8,293 (2025)
New listings near 940 S Lake Street
- New
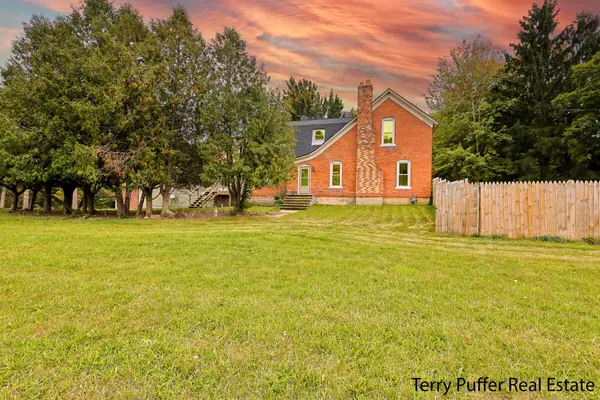 $399,900Active4 beds 3 baths4,136 sq. ft.
$399,900Active4 beds 3 baths4,136 sq. ft.3775 W White Lake Drive, Whitehall, MI 49461
MLS# 25049192Listed by: FIVE STAR REAL ESTATE-W NORTON - New
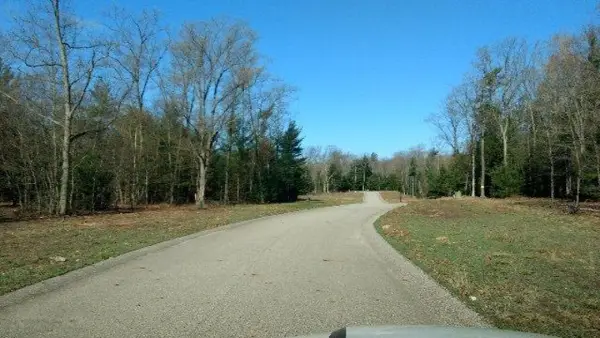 $47,900Active1 Acres
$47,900Active1 AcresHeritage Drive #Unit 18, Whitehall, MI 49461
MLS# 25048730Listed by: GREENRIDGE REALTY MUSKEGON - Open Sat, 12am to 1:30pmNew
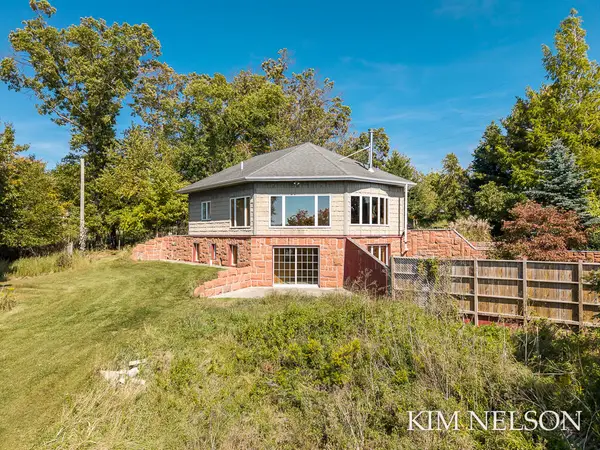 $495,000Active3 beds 2 baths2,566 sq. ft.
$495,000Active3 beds 2 baths2,566 sq. ft.925 S Lake Street, Whitehall, MI 49461
MLS# 25048423Listed by: GREENRIDGE REALTY WHITE LAKE - Open Sun, 1 to 3pmNew
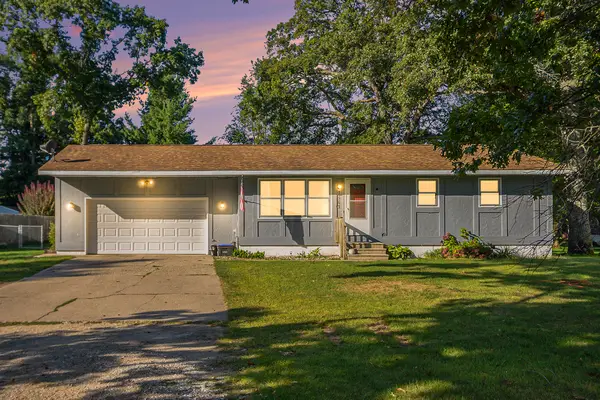 $264,900Active3 beds 1 baths1,560 sq. ft.
$264,900Active3 beds 1 baths1,560 sq. ft.7563 Whitehall Road, Whitehall, MI 49461
MLS# 25047916Listed by: COLDWELL BANKER WOODLAND SCHMIDT WHITEHALL - New
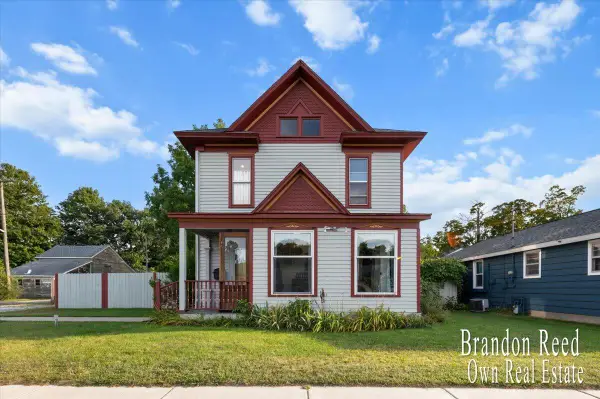 $239,900Active4 beds 2 baths1,988 sq. ft.
$239,900Active4 beds 2 baths1,988 sq. ft.311 E Colby Street, Whitehall, MI 49461
MLS# 25047864Listed by: KELLER WILLIAMS REALTY RIVERTOWN - New
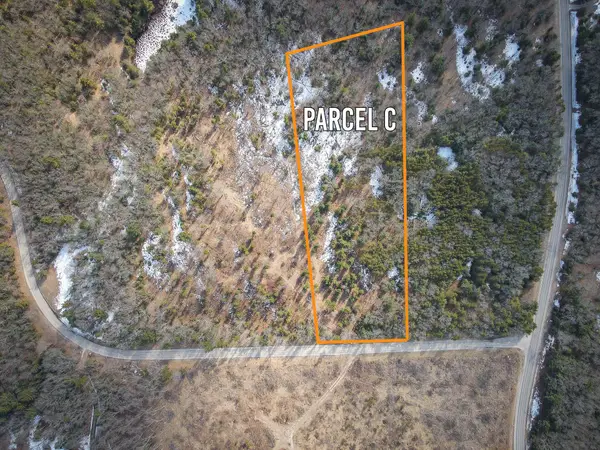 $150,000Active5.5 Acres
$150,000Active5.5 AcresV/L ''C'' Hyde Park Road, Whitehall, MI 49461
MLS# 25047749Listed by: CENTURY 21 TROPHY CLASS - New
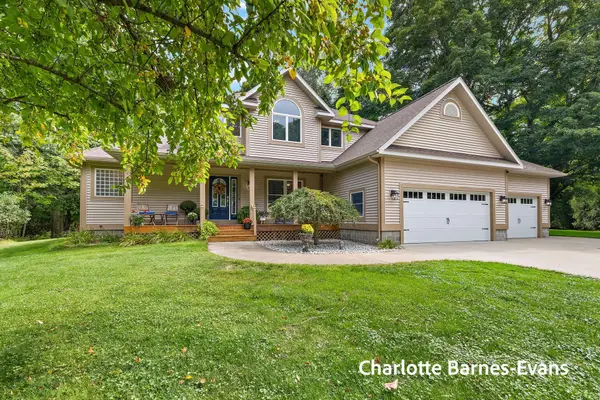 $674,900Active4 beds 3 baths3,635 sq. ft.
$674,900Active4 beds 3 baths3,635 sq. ft.5288 N Scenic Drive, Whitehall, MI 49461
MLS# 25047619Listed by: COLDWELL BANKER WOODLAND SCHMIDT MUSKEGON - New
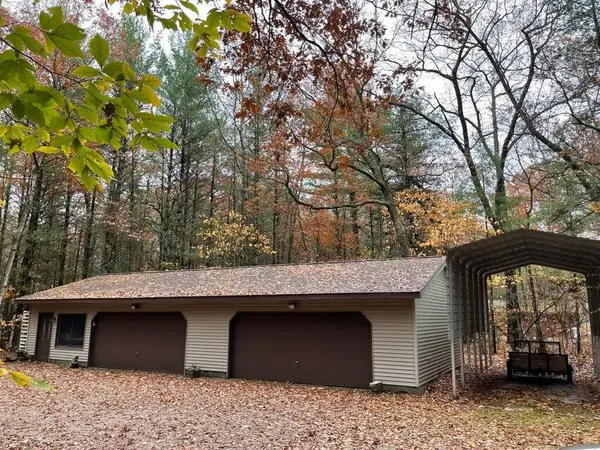 $169,900Active2.96 Acres
$169,900Active2.96 Acres6850 Blank Road, Whitehall, MI 49461
MLS# 25047596Listed by: ALDYN BREEZE REALTY LLC - New
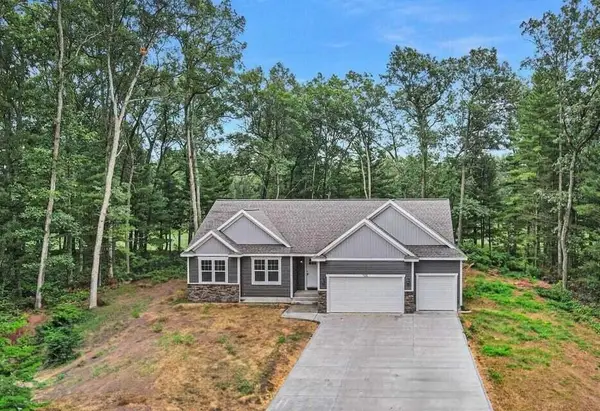 $479,900Active3 beds 3 baths1,650 sq. ft.
$479,900Active3 beds 3 baths1,650 sq. ft.6687 Shari Drive, Whitehall, MI 49461
MLS# 25047478Listed by: BELLABAY REALTY WHITE LAKE
