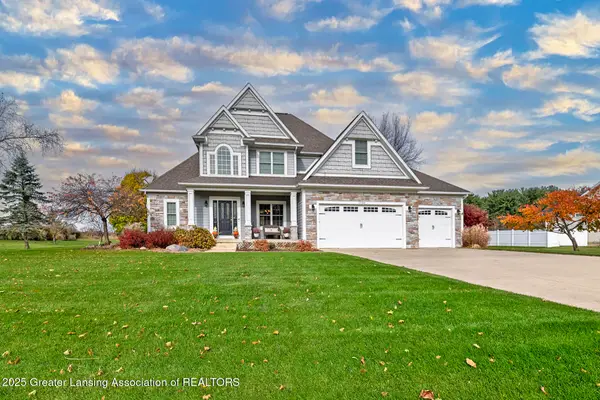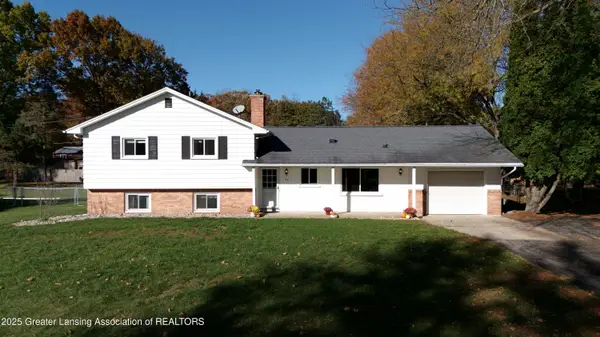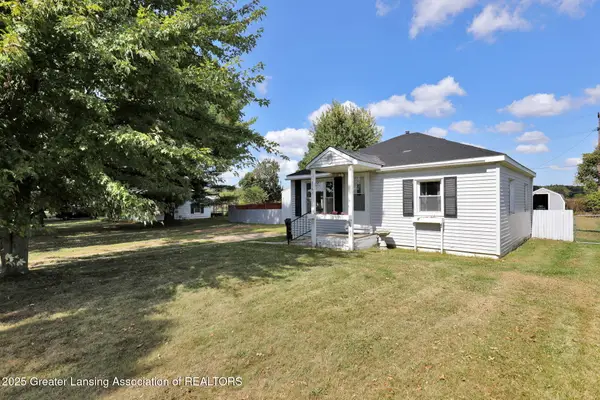415 E Holt Road, Williamston, MI 48895
Local realty services provided by:ERA Reardon Realty
415 E Holt Road,Williamston, MI 48895
$389,000
- 4 Beds
- 3 Baths
- 2,062 sq. ft.
- Single family
- Active
Upcoming open houses
- Sun, Nov 2302:00 pm - 04:00 pm
Listed by: renee s. dwyer
Office: keller williams realty lansing
MLS#:292501
Source:MI_GLAR
Price summary
- Price:$389,000
- Price per sq. ft.:$118.09
About this home
Welcome to 415 E Holt Rd; a well updated 4 bedroom 2.5 bath home on 2 acres in the Williamston school district. This property has space for everyone and a fresh modern farmhouse look. New vinyl plank flooring through the main level sets off the newly updated kitchen that has an amazing amount of counter space. Two living areas and an open concept dining area have the expansive feel you have been looking for. The convenience of the main floor laundry room and half bath can't be beat. Don't miss the huge 3-seasons room, just right to have as a play area, a bar, or maybe add heat and have an amazing home office. The large composite deck is just right for your grill and outdoor furniture. Giving you a great place to take in the sunsets. Upstairs generously sized bedrooms allow you to create a retreat from the world. The primary has its own ensuite bath and walk in closet. The 3 other bedrooms share a nice sized hall bath. Bring your toys and live your country dreams; includes a small pond just right for a little fishing after work. The 2 car attached garage and 1 car carport have lots of space for your cars or hobbies. This house has a large unfinished basement with a sump pump. Current owner is exempt from property taxes. Updates since 2018 include furnace, hot water heater, engineered septic field, and composite (low maintenance) deck. This home also has a whole house generator.
Contact an agent
Home facts
- Year built:1975
- Listing ID #:292501
- Added:10 day(s) ago
- Updated:November 18, 2025 at 04:29 PM
Rooms and interior
- Bedrooms:4
- Total bathrooms:3
- Full bathrooms:2
- Half bathrooms:1
- Living area:2,062 sq. ft.
Heating and cooling
- Cooling:Central Air
- Heating:Forced Air, Heating, Propane
Structure and exterior
- Roof:Shingle
- Year built:1975
- Building area:2,062 sq. ft.
- Lot area:2.04 Acres
Utilities
- Water:Well
- Sewer:Septic Tank
Finances and disclosures
- Price:$389,000
- Price per sq. ft.:$118.09
New listings near 415 E Holt Road
- New
 $759,000Active5 beds 4 baths4,254 sq. ft.
$759,000Active5 beds 4 baths4,254 sq. ft.1235 Joann Lane, Williamston, MI 48895
MLS# 292518Listed by: RE/MAX REAL ESTATE PROFESSIONALS - New
 $929,800Active4 beds 5 baths4,313 sq. ft.
$929,800Active4 beds 5 baths4,313 sq. ft.377 Linn Road, Williamston, MI 48895
MLS# 292513Listed by: WHITE PINE SOTHEBY'S INTERNATIONAL REALTY - New
 $575,000Active4 beds 4 baths3,547 sq. ft.
$575,000Active4 beds 4 baths3,547 sq. ft.1880 Culver Hill Drive, Williamston, MI 48895
MLS# 292505Listed by: SMEAK REAL ESTATE COMPANY - New
 $275,000Active3 beds 2 baths1,634 sq. ft.
$275,000Active3 beds 2 baths1,634 sq. ft.161 Germany Road, Williamston, MI 48895
MLS# 292491Listed by: RE/MAX REAL ESTATE PROFESSIONALS DEWITT  $259,900Active3 beds 2 baths1,828 sq. ft.
$259,900Active3 beds 2 baths1,828 sq. ft.868 Southfield Drive, Williamston, MI 48895
MLS# 292433Listed by: SMEAK REAL ESTATE COMPANY $89,900Active1.07 Acres
$89,900Active1.07 Acres0 Vanneter Road, Williamston, MI 48895
MLS# 292316Listed by: GIGUERE REALTY & DEVELOPMENT, L.L.C. $274,900Active4 beds 2 baths1,928 sq. ft.
$274,900Active4 beds 2 baths1,928 sq. ft.29 E Oliver Drive, Williamston, MI 48895
MLS# 292270Listed by: KELLER WILLIAMS REALTY LANSING $620,000Pending4 beds 4 baths3,776 sq. ft.
$620,000Pending4 beds 4 baths3,776 sq. ft.1991 Live Oak Trail, Williamston, MI 48895
MLS# 292257Listed by: RE/MAX REAL ESTATE PROFESSIONALS $135,000Pending2 beds 1 baths576 sq. ft.
$135,000Pending2 beds 1 baths576 sq. ft.2761 Rowley Road, Williamston, MI 48895
MLS# 292220Listed by: RE/MAX REAL ESTATE PROFESSIONALS DEWITT
