4725 Jadestone Drive, Williamston, MI 48895
Local realty services provided by:ERA Reardon Realty
4725 Jadestone Drive,Williamston, MI 48895
$685,000
- 3 Beds
- 4 Baths
- 6,798 sq. ft.
- Single family
- Active
Listed by:dawne k cohoon
Office:re/max real estate professionals
MLS#:292021
Source:MI_GLAR
Price summary
- Price:$685,000
- Price per sq. ft.:$90.18
About this home
This beautiful custom built executive ranch style home offers almost 7,000 sq feet of comfortable living space. Located on a quiet tree lined cul-de-sac with low Williamstown Twp taxes and within the award wining Okemos School District. Main floor laundry, a study with beautiful built-ins. The large wrap-around deck overlooks a beautiful private pool and there's also a designated shower room right off the deck. It offers a 4 car garage equipped with an EV charging station and plenty of room for all your toys. The lower level has another 3,000 sq feet of living space and is an entertainer's dream. Featuring a fireplace and private suite. A separate designated room with a beautiful custom built bar for hosting parties and family gathers. And it has its own magnificent wine cellar. The grand entrance is certainly a focal space that shows off how elegant and grand this home truly is.
Contact an agent
Home facts
- Year built:1980
- Listing ID #:292021
- Added:11 day(s) ago
- Updated:October 20, 2025 at 06:50 PM
Rooms and interior
- Bedrooms:3
- Total bathrooms:4
- Full bathrooms:3
- Half bathrooms:1
- Living area:6,798 sq. ft.
Heating and cooling
- Cooling:Central Air
- Heating:Forced Air, Heating
Structure and exterior
- Roof:Shingle
- Year built:1980
- Building area:6,798 sq. ft.
- Lot area:1.58 Acres
Utilities
- Water:Well
- Sewer:Septic Tank
Finances and disclosures
- Price:$685,000
- Price per sq. ft.:$90.18
- Tax amount:$8,000 (2025)
New listings near 4725 Jadestone Drive
- New
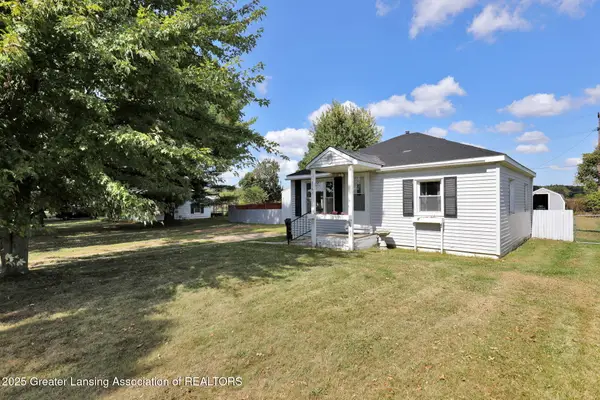 $135,000Active2 beds 1 baths576 sq. ft.
$135,000Active2 beds 1 baths576 sq. ft.2761 Rowley Road, Williamston, MI 48895
MLS# 292220Listed by: RE/MAX REAL ESTATE PROFESSIONALS DEWITT - New
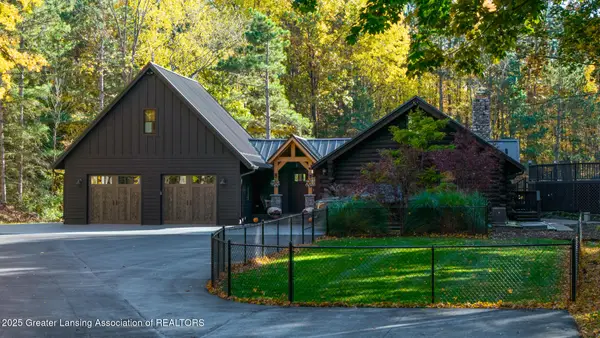 $629,900Active3 beds 2 baths2,642 sq. ft.
$629,900Active3 beds 2 baths2,642 sq. ft.880 Holly Court, Williamston, MI 48895
MLS# 292166Listed by: FIVE STAR REAL ESTATE - LANSING 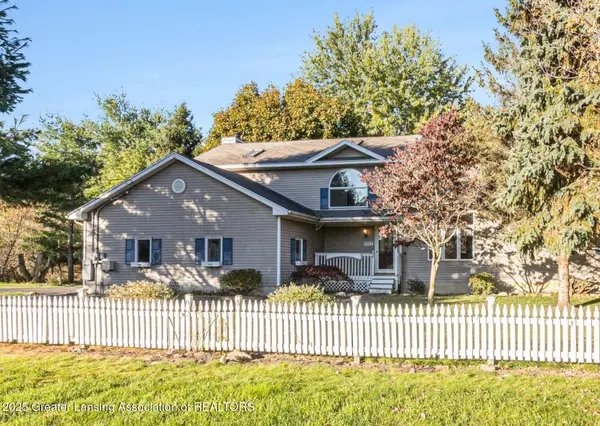 $548,000Active5 beds 4 baths3,052 sq. ft.
$548,000Active5 beds 4 baths3,052 sq. ft.5565 Zimmer Road, Williamston, MI 48895
MLS# 292004Listed by: BERKSHIRE HATHAWAY HOMESERVICES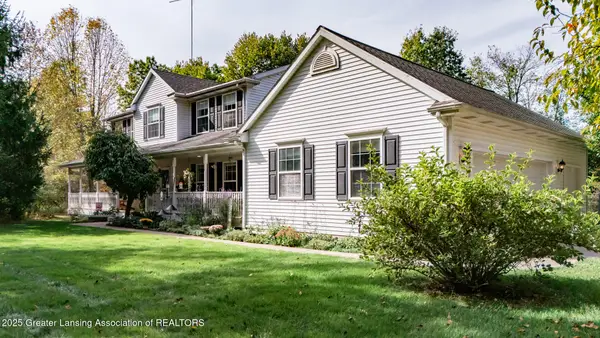 $589,000Active5 beds 4 baths3,845 sq. ft.
$589,000Active5 beds 4 baths3,845 sq. ft.5525 N Williamston Road, Williamston, MI 48895
MLS# 292005Listed by: BERKSHIRE HATHAWAY HOMESERVICES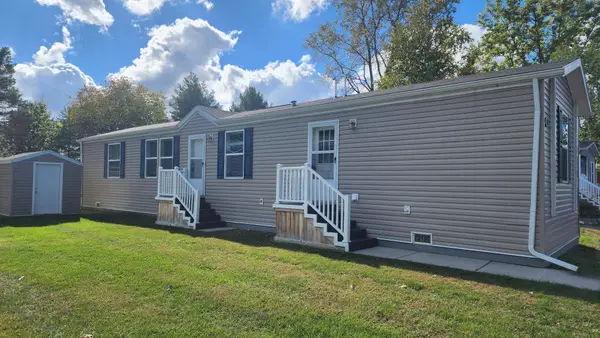 $59,900Active3 beds 2 baths1,035 sq. ft.
$59,900Active3 beds 2 baths1,035 sq. ft.875 W Grand River #29, Williamston, MI 48895
MLS# 25053170Listed by: KELLER WILLIAMS LANSING $199,900Pending1 beds 2 baths1,650 sq. ft.
$199,900Pending1 beds 2 baths1,650 sq. ft.451 Red Cedar Boulevard, Williamston, MI 48895
MLS# 291991Listed by: COLDWELL BANKER PROFESSIONALS -OKEMOS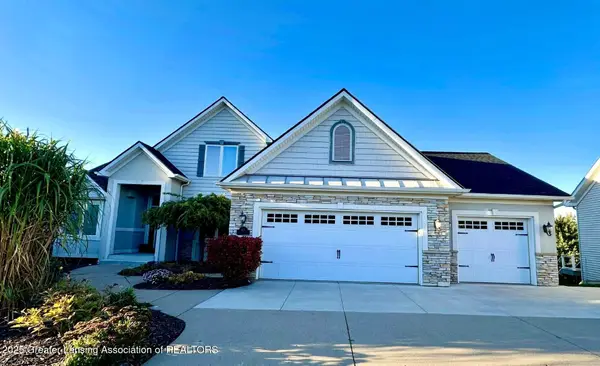 $475,000Active5 beds 4 baths3,176 sq. ft.
$475,000Active5 beds 4 baths3,176 sq. ft.1106 Cobblestone Court, Williamston, MI 48895
MLS# 291865Listed by: COLDWELL BANKER PROFESSIONALS-E.L.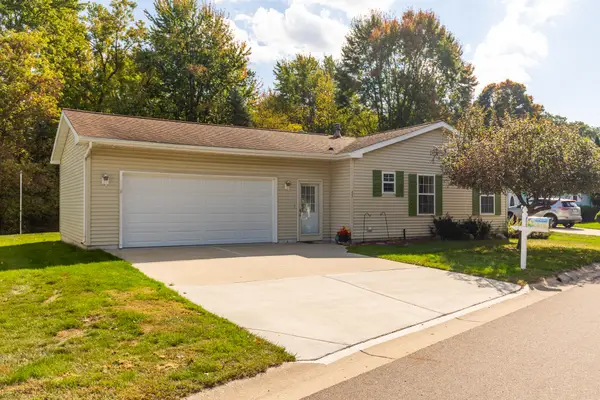 $165,000Active3 beds 2 baths1,456 sq. ft.
$165,000Active3 beds 2 baths1,456 sq. ft.111 Block Street, Williamston, MI 48895
MLS# 25051302Listed by: KELLER WILLIAMS LANSING $20,000Active0 Acres
$20,000Active0 Acres1112 W Maide Marian's Court, Williamston, MI 48895
MLS# 291706Listed by: KELLER WILLIAMS REALTY LANSING
