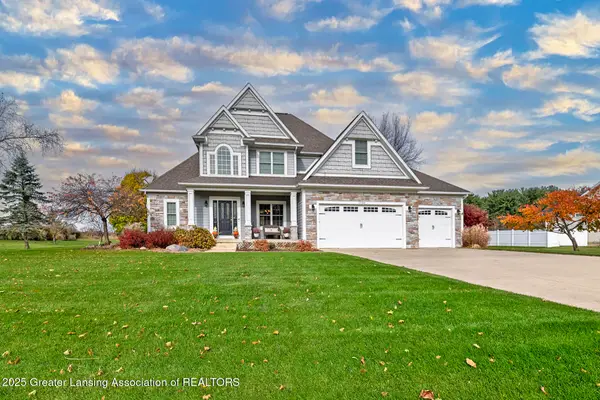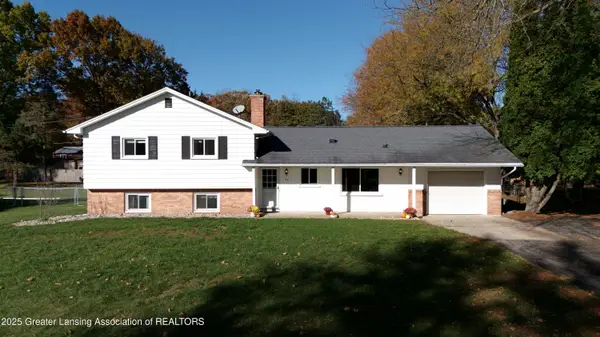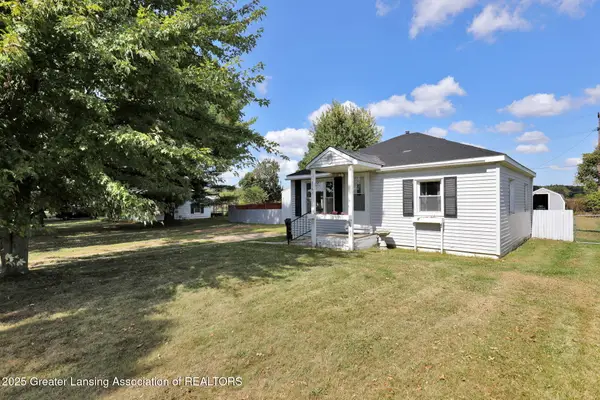1106 Cobblestone Court, Williamston, MI 48895
Local realty services provided by:ERA Reardon Realty
1106 Cobblestone Court,Williamston, MI 48895
$475,000
- 5 Beds
- 4 Baths
- 3,176 sq. ft.
- Single family
- Pending
Listed by: amie brown, home collective team
Office: coldwell banker professionals-e.l.
MLS#:291865
Source:MI_GLAR
Price summary
- Price:$475,000
- Price per sq. ft.:$149.56
About this home
Welcome to 1106 Cobblestone Court, located in the desirable Plymouth Landing subdivision in Williamston. Situated in a peaceful cul-de-sac, this spacious five-bedroom home with a finished walkout lower level offers exceptional living and entertaining space throughout. The first-floor primary suite provides comfort and convenience, while the two-story great room features a striking stone two-way fireplace and soaring ceilings. The main level showcases beautiful teak wood flooring installed in 2017, adding warmth and character to the home. Upstairs are two generous bedrooms, and the finished walkout lower level includes two additional bedrooms, a bonus room currently used as a gym, a large living area, a full bath, and a wet bar ideal for entertaining or hosting guests. Recent updates provide both peace of mind and style, including a new furnace and air conditioner in 2019, water heater in 2018, new roof, concrete sidewalk and stairs to the backyard, two new decks, a new patio, and professional landscaping 2025. The open-concept kitchen, dining, and great room create an inviting flow for everyday living, while the formal dining room offers an elegant space for special gatherings. With thoughtful design, quality updates, and a prime location, this home is a true gem in the Williamston community.
Contact an agent
Home facts
- Year built:2005
- Listing ID #:291865
- Added:42 day(s) ago
- Updated:November 21, 2025 at 08:42 AM
Rooms and interior
- Bedrooms:5
- Total bathrooms:4
- Full bathrooms:3
- Half bathrooms:1
- Living area:3,176 sq. ft.
Heating and cooling
- Cooling:Central Air
- Heating:Forced Air, Heating, Natural Gas
Structure and exterior
- Roof:Shingle
- Year built:2005
- Building area:3,176 sq. ft.
- Lot area:0.37 Acres
Utilities
- Water:Public, Water Connected
- Sewer:Public Sewer, Sewer Connected
Finances and disclosures
- Price:$475,000
- Price per sq. ft.:$149.56
- Tax amount:$9,720 (2024)
New listings near 1106 Cobblestone Court
- New
 $759,000Active5 beds 4 baths4,254 sq. ft.
$759,000Active5 beds 4 baths4,254 sq. ft.1235 Joann Lane, Williamston, MI 48895
MLS# 292518Listed by: RE/MAX REAL ESTATE PROFESSIONALS - New
 $929,800Active4 beds 5 baths4,313 sq. ft.
$929,800Active4 beds 5 baths4,313 sq. ft.377 Linn Road, Williamston, MI 48895
MLS# 292513Listed by: WHITE PINE SOTHEBY'S INTERNATIONAL REALTY  $575,000Active4 beds 4 baths3,547 sq. ft.
$575,000Active4 beds 4 baths3,547 sq. ft.1880 Culver Hill Drive, Williamston, MI 48895
MLS# 292505Listed by: SMEAK REAL ESTATE COMPANY- Open Sun, 2 to 4pm
 $389,000Active4 beds 3 baths2,062 sq. ft.
$389,000Active4 beds 3 baths2,062 sq. ft.415 E Holt Road, Williamston, MI 48895
MLS# 292501Listed by: KELLER WILLIAMS REALTY LANSING  $275,000Active3 beds 2 baths1,634 sq. ft.
$275,000Active3 beds 2 baths1,634 sq. ft.161 Germany Road, Williamston, MI 48895
MLS# 292491Listed by: RE/MAX REAL ESTATE PROFESSIONALS DEWITT $259,900Active3 beds 2 baths1,828 sq. ft.
$259,900Active3 beds 2 baths1,828 sq. ft.868 Southfield Drive, Williamston, MI 48895
MLS# 292433Listed by: SMEAK REAL ESTATE COMPANY $89,900Active1.07 Acres
$89,900Active1.07 Acres0 Vanneter Road, Williamston, MI 48895
MLS# 292316Listed by: GIGUERE REALTY & DEVELOPMENT, L.L.C.- Open Sun, 2am to 3pm
 $266,900Active4 beds 2 baths1,928 sq. ft.
$266,900Active4 beds 2 baths1,928 sq. ft.29 E Oliver Drive, Williamston, MI 48895
MLS# 292270Listed by: KELLER WILLIAMS REALTY LANSING  $620,000Pending4 beds 4 baths3,776 sq. ft.
$620,000Pending4 beds 4 baths3,776 sq. ft.1991 Live Oak Trail, Williamston, MI 48895
MLS# 292257Listed by: RE/MAX REAL ESTATE PROFESSIONALS $135,000Active2 beds 1 baths576 sq. ft.
$135,000Active2 beds 1 baths576 sq. ft.2761 Rowley Road, Williamston, MI 48895
MLS# 292220Listed by: RE/MAX REAL ESTATE PROFESSIONALS DEWITT
