3531 Helen Avenue, Ypsilanti, MI 48197
Local realty services provided by:ERA Reardon Realty
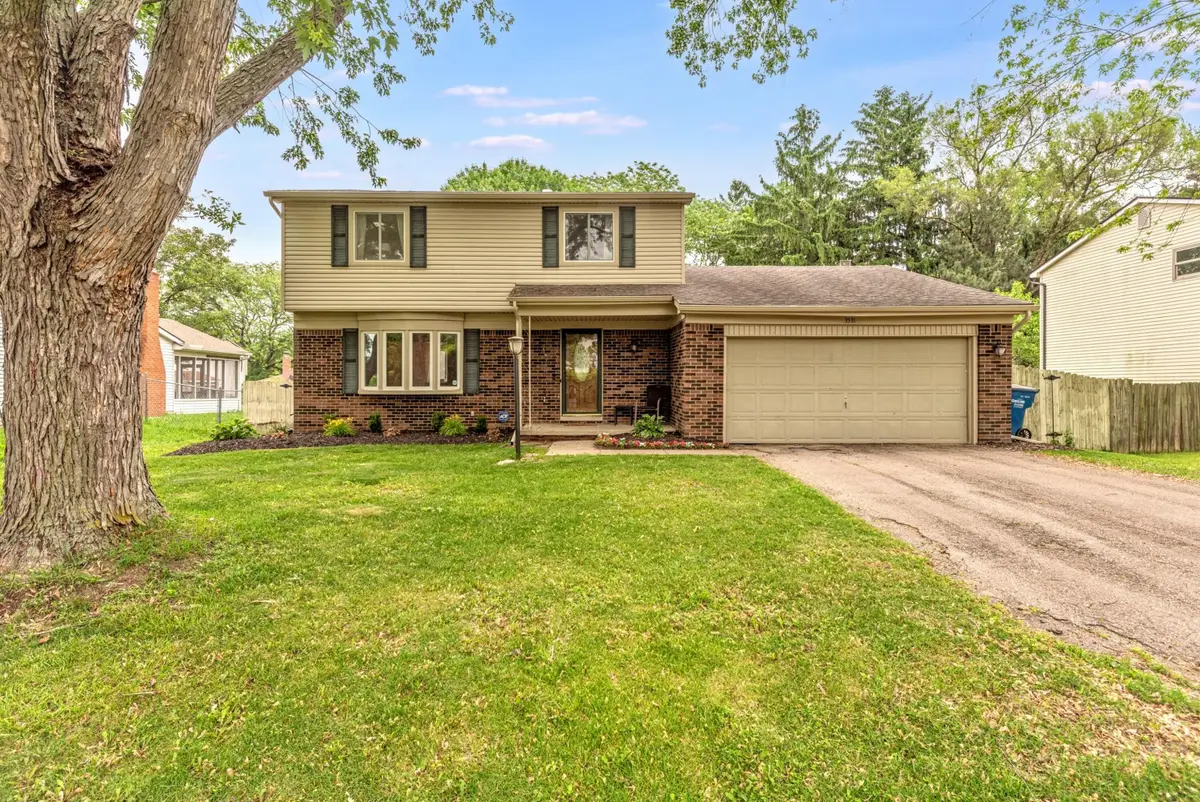
3531 Helen Avenue,Ypsilanti, MI 48197
$386,501
- 3 Beds
- 3 Baths
- - sq. ft.
- Single family
- Sold
Listed by:howard watts
Office:coldwell banker professionals
MLS#:25028673
Source:MI_GRAR
Sorry, we are unable to map this address
Price summary
- Price:$386,501
About this home
This beautifully updated home in sought-after Washtenaw Clubview blends timeless comfort with stylish modern updates. The fully remodeled 2020 kitchen is a showstopper, featuring quartz countertops, sleek new cabinetry, and stainless-steel appliances—all thoughtfully designed to enhance both form & function. A sun-drenched living room with custom built-ins offers a warm welcome, while the kitchen opens effortlessly to the nook and inviting family room with a wood-burning fireplace—perfect for everyday living and entertaining. Attractive & durable luxury vinyl plank flooring on the main level (2020) complements the brand new carpet on the stairs and 2nd floor. The spacious deck overlooks a fully fenced backyard - ideal for pets, play & or relaxing evenings. No HOA restrictions. Major system updates include a new A/C (2025), water heater (2019), and rear gutters. All this, plus the benefit of Ann Arbor Schools and lower Pittsfield Township taxes. A fantastic opportunity to own a move-in ready home in a prime location.
Contact an agent
Home facts
- Year built:1977
- Listing Id #:25028673
- Added:62 day(s) ago
- Updated:August 22, 2025 at 07:23 AM
Rooms and interior
- Bedrooms:3
- Total bathrooms:3
- Full bathrooms:2
- Half bathrooms:1
Heating and cooling
- Heating:Forced Air
Structure and exterior
- Year built:1977
Schools
- High school:Huron High School
- Middle school:Scarlett Middle School
- Elementary school:Carpenter Elementary School
Utilities
- Water:Public
Finances and disclosures
- Price:$386,501
- Tax amount:$6,367 (2025)
New listings near 3531 Helen Avenue
- Open Sat, 1 to 3pm
 $389,000Active3 beds 3 baths2,590 sq. ft.
$389,000Active3 beds 3 baths2,590 sq. ft.8608 Somerset Lane, Ypsilanti, MI 48198
MLS# 25039979Listed by: HOWARD HANNA REAL ESTATE - New
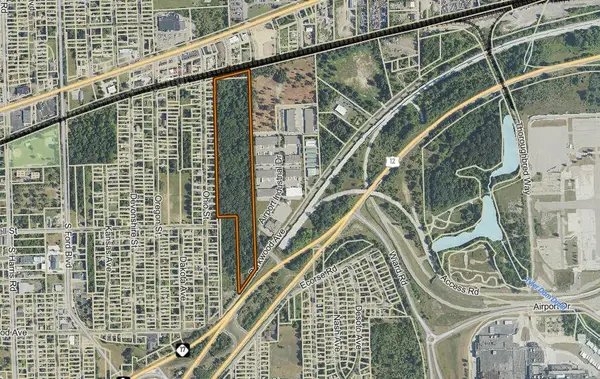 $650,000Active24.92 Acres
$650,000Active24.92 Acres2237 Parkwood Ave, Ypsilanti, MI 48198
MLS# 25042591Listed by: SWISHER COMMERCIAL - New
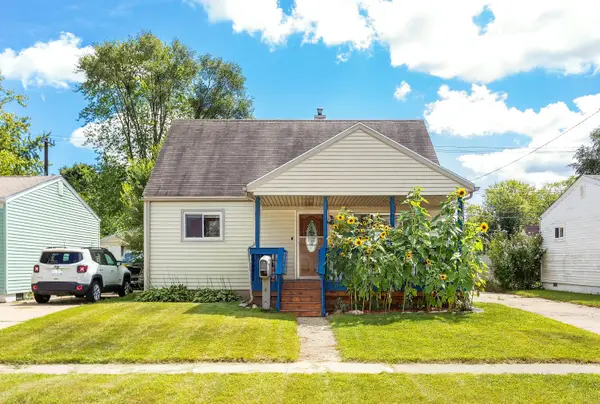 $225,000Active3 beds 1 baths1,170 sq. ft.
$225,000Active3 beds 1 baths1,170 sq. ft.1208 Fall River Road, Ypsilanti, MI 48198
MLS# 25042599Listed by: THE AGENCY HALL & HUNTER - Open Sat, 1 to 3pmNew
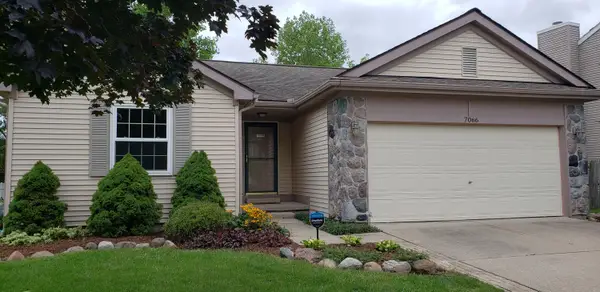 $370,000Active4 beds 3 baths2,400 sq. ft.
$370,000Active4 beds 3 baths2,400 sq. ft.7066 Streamwood Drive, Ypsilanti, MI 48197
MLS# 25041847Listed by: HOWARD HANNA REAL ESTATE - New
 $399,000Active3 beds 3 baths1,908 sq. ft.
$399,000Active3 beds 3 baths1,908 sq. ft.2002 Midvale Avenue, Ypsilanti, MI 48197
MLS# 25042427Listed by: TREE HOUSE REALTY GROUP INC. - New
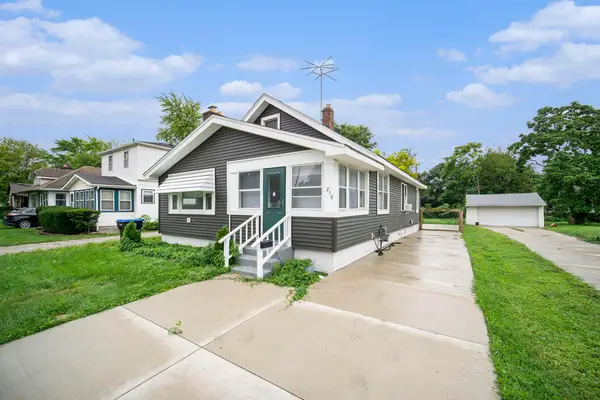 $240,000Active3 beds 3 baths1,214 sq. ft.
$240,000Active3 beds 3 baths1,214 sq. ft.210 S Hamilton Street, Ypsilanti, MI 48197
MLS# 25042416Listed by: RE/MAX PLATINUM - Open Sat, 2 to 4pmNew
 $320,000Active3 beds 2 baths1,614 sq. ft.
$320,000Active3 beds 2 baths1,614 sq. ft.510 Cliffs Drive #306C, Ypsilanti, MI 48197
MLS# 25042330Listed by: KEY REALTY ONE LLC - New
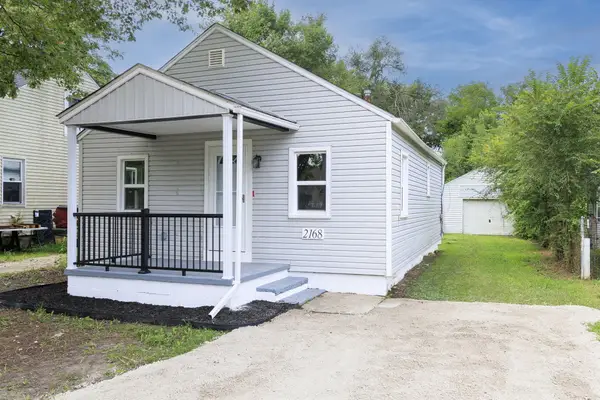 $179,900Active2 beds 1 baths667 sq. ft.
$179,900Active2 beds 1 baths667 sq. ft.2168 Moeller Avenue, Ypsilanti, MI 48198
MLS# 25041773Listed by: CORNERSTONE REAL ESTATE 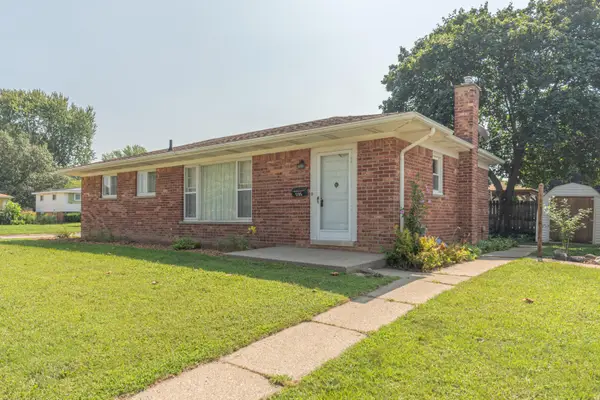 $229,900Pending4 beds 2 baths1,968 sq. ft.
$229,900Pending4 beds 2 baths1,968 sq. ft.1205 Georgina Drive, Ypsilanti, MI 48198
MLS# 25041407Listed by: BERKSHIRE HATHAWAY HOMESVCS.- New
 $1,300,000Active-- beds -- baths
$1,300,000Active-- beds -- baths627 N River, Ypsilanti, MI 48198
MLS# 25041733Listed by: TEAM GEIDNER INVESTMENTS PC
