7066 Streamwood Drive, Ypsilanti, MI 48197
Local realty services provided by:ERA Greater North Properties
7066 Streamwood Drive,Ypsilanti, MI 48197
$360,000
- 4 Beds
- 3 Baths
- 2,400 sq. ft.
- Single family
- Pending
Listed by:karen bellers
Office:howard hanna real estate
MLS#:25041847
Source:MI_GRAR
Price summary
- Price:$360,000
- Price per sq. ft.:$264.71
- Monthly HOA dues:$10
About this home
Beautiful open floor plan ranch with 4 bedrooms & many updates. Gorgeous kitchen cabinets, granite countertops, center island, tiled backsplash & SS appliances. Great room has vaulted ceiling, bay window & light oak flooring throughout main living area. 1st floor remodeled baths & laundry room. New carpet in 3 bedrooms & H2O tank in 2025. Kitchen sink drinking water filter system 2024. Privacy fence, furnace & refrigerator new in 2021. Doorwall off dining area leads to 12x10 deck (2015). Central air (2019), sump pump (2017), roof (2011), along with newer vinyl windows. Finished basement has 4th bedroom with egress window (2014), huge family room with recessed lighting, half bath & lots of storage space. Newer landscaping has nature lover theme with perennials, rain garden, river birch, cedar, pine, & white oak trees to name a few. Nice storage shed. Garage has 220 outlet
Contact an agent
Home facts
- Year built:1997
- Listing ID #:25041847
- Added:45 day(s) ago
- Updated:October 06, 2025 at 07:32 AM
Rooms and interior
- Bedrooms:4
- Total bathrooms:3
- Full bathrooms:2
- Half bathrooms:1
- Living area:2,400 sq. ft.
Heating and cooling
- Heating:Forced Air
Structure and exterior
- Year built:1997
- Building area:2,400 sq. ft.
- Lot area:0.26 Acres
Schools
- High school:Lincoln High School
- Middle school:Lincoln Middle School
- Elementary school:Lincoln Elementary School
Utilities
- Water:Public
Finances and disclosures
- Price:$360,000
- Price per sq. ft.:$264.71
- Tax amount:$7,269 (2025)
New listings near 7066 Streamwood Drive
- New
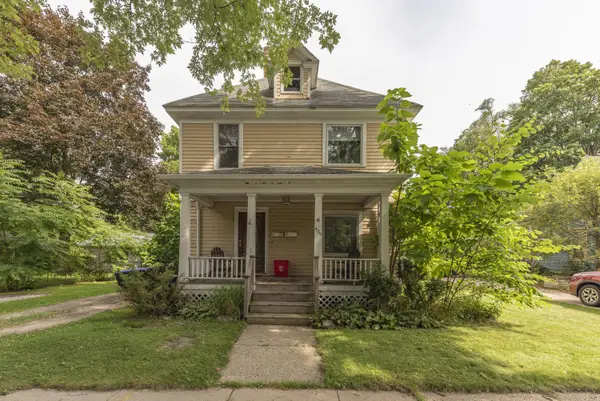 $340,000Active-- beds -- baths
$340,000Active-- beds -- baths409 Maple Street, Ypsilanti, MI 48198
MLS# 25050619Listed by: TRILLIUM REAL ESTATE - New
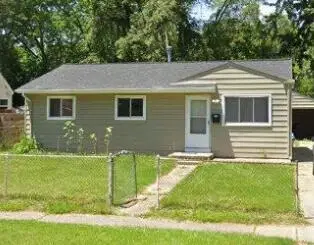 $195,000Active3 beds 1 baths871 sq. ft.
$195,000Active3 beds 1 baths871 sq. ft.1349 Candlewood Lane, Ypsilanti, MI 48198
MLS# 25051030Listed by: HOWARD HANNA REAL ESTATE - Open Sat, 1 to 3pmNew
 $245,000Active3 beds 2 baths1,776 sq. ft.
$245,000Active3 beds 2 baths1,776 sq. ft.1033 Nash Avenue, Ypsilanti, MI 48198
MLS# 25051063Listed by: PIERASA REAL ESTATE BROKERAGE - New
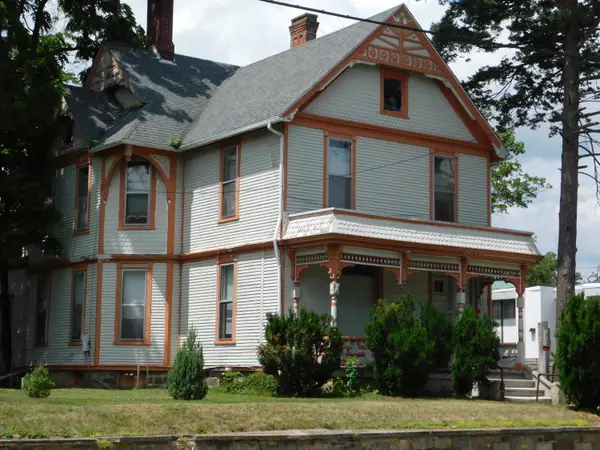 $469,000Active-- beds -- baths
$469,000Active-- beds -- baths427 Ballard Street, Ypsilanti, MI 48197
MLS# 25050991Listed by: HOWARD HANNA REAL ESTATE - New
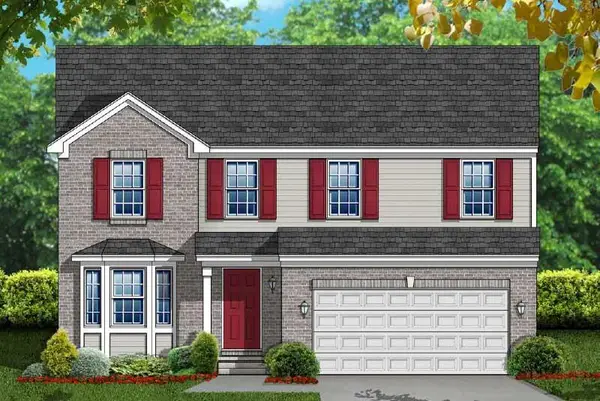 $368,780Active4 beds 3 baths2,062 sq. ft.
$368,780Active4 beds 3 baths2,062 sq. ft.1445 Weeping Willow Court, Ypsilanti, MI 48198
MLS# 25050927Listed by: HUB, LLC - New
 $230,000Active3 beds 2 baths1,008 sq. ft.
$230,000Active3 beds 2 baths1,008 sq. ft.1168 Studebaker Avenue, Ypsilanti, MI 48198
MLS# 25050915Listed by: REALTY EXPERTS LLC - New
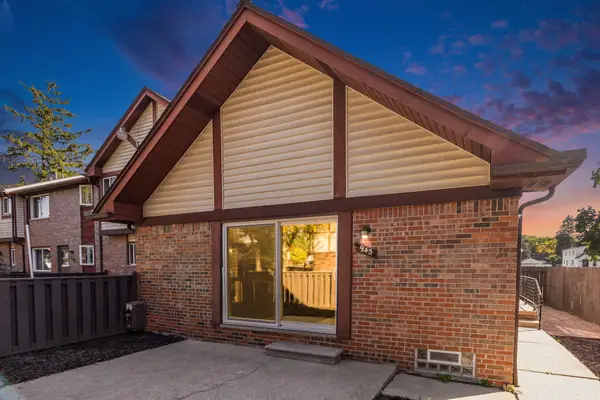 $195,000Active2 beds 1 baths1,836 sq. ft.
$195,000Active2 beds 1 baths1,836 sq. ft.943 Terrace Lane N, Ypsilanti, MI 48198
MLS# 25050687Listed by: THE CHARLES REINHART COMPANY - New
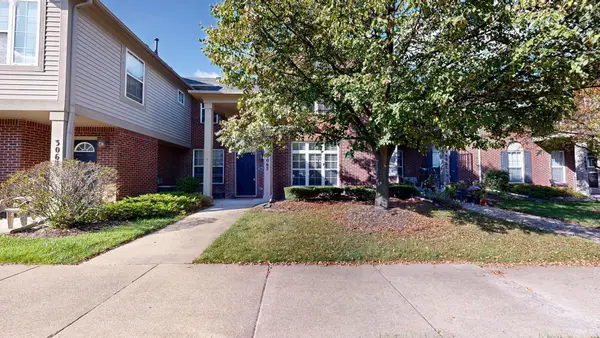 $260,000Active2 beds 2 baths1,608 sq. ft.
$260,000Active2 beds 2 baths1,608 sq. ft.3065 Primrose Lane, Ypsilanti, MI 48197
MLS# 25050648Listed by: THE CHARLES REINHART COMPANY - New
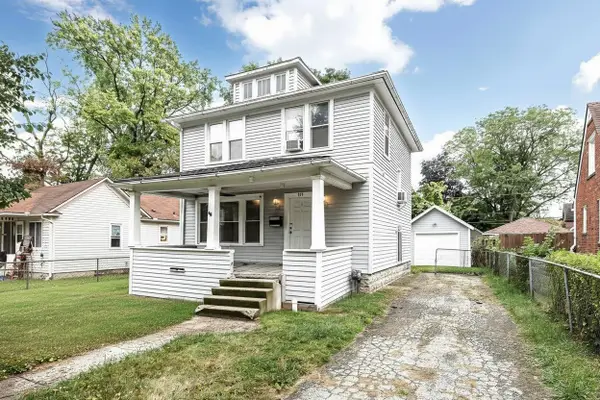 $174,900Active3 beds 2 baths1,152 sq. ft.
$174,900Active3 beds 2 baths1,152 sq. ft.511 Ferris Street, Ypsilanti, MI 48197
MLS# 25049877Listed by: KELLER WILLIAMS ANN ARBOR MRKT - New
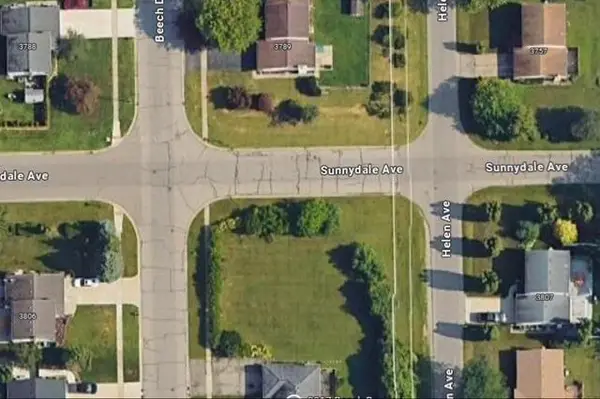 $70,000Active0.3 Acres
$70,000Active0.3 Acres3819 Beech Drive, Ypsilanti, MI 48197
MLS# 25050363Listed by: REAL ESTATE ONE INC
