3613 Crestwood Ridge Ne, Alexandria Township, MN 56308
Local realty services provided by:ERA Prospera Real Estate
3613 Crestwood Ridge Ne,Alexandria Twp, MN 56308
$824,000
- 3 Beds
- 3 Baths
- 1,975 sq. ft.
- Single family
- Active
Listed by: christopher fritch, elizabeth kuker
Office: exp realty
MLS#:6699550
Source:NSMLS
Price summary
- Price:$824,000
- Price per sq. ft.:$417.22
About this home
*Builder allowing 50k allowance to finish off basement, or reduce purchase price.* Welcome to timeless elegance and sophisticated living in this exceptional custom-built residence nestled in the Gavin’s Point neighborhood of Alexandria. Showcasing striking curb appeal, this home is perfectly positioned on a .44 acre lot on a quiet, no-outlet street. As you enter the home, you’ll be captivated by the impeccable craftsmanship and thoughtful design. Step inside to an expansive open-concept layout anchored by a breathtaking great room with a tray ceiling, LVP flooring and a stunning gas fireplace, surrounded by stone. The kitchen features a center island with farmhouse sink, built-in oven, built-in microwave, stainless appliances, a custom range hood, a sleek wall-mounted pot filler, and walk-in pantry for additional storage. The informal dining space seamlessly leads to the screen porch with another gas fireplace that leads to the low-maintenance deck. The primary suite is thoughtfully tucked away for ultimate privacy, and features a tray ceiling, luxurious ¾ ensuite with dual vanities, a SMART mirror, an oversized tiled shower, and sophisticated finishes throughout. Two additional main level bedrooms are positioned on the opposite wing of the home, serviced by a shared full bath with another SMART mirror, dual-sink vanity, and separate tub/shower room. Additional features include a front office, a convenient guest powder room, and a spacious main level laundry. The fully insulated, heated and oversized three-stall garage features a built-in floor drain for added convenience. Professionally landscaped grounds are enhanced by an in-ground sprinkler system, ensuring effortless outdoor maintenance and year-round curb appeal. Unlock endless possibilities in the expansive unfinished lower level, ready to be customized to fit your vision and lifestyle.
Contact an agent
Home facts
- Year built:2024
- Listing ID #:6699550
- Added:247 day(s) ago
- Updated:December 17, 2025 at 09:43 PM
Rooms and interior
- Bedrooms:3
- Total bathrooms:3
- Full bathrooms:1
- Half bathrooms:1
- Living area:1,975 sq. ft.
Heating and cooling
- Cooling:Central Air
- Heating:Boiler, Fireplace(s), Forced Air, Radiant Floor
Structure and exterior
- Roof:Age 8 Years or Less
- Year built:2024
- Building area:1,975 sq. ft.
- Lot area:0.44 Acres
Utilities
- Water:Well
- Sewer:City Sewer - Connected
Finances and disclosures
- Price:$824,000
- Price per sq. ft.:$417.22
- Tax amount:$1,150 (2025)
New listings near 3613 Crestwood Ridge Ne
 $700,000Active4 beds 4 baths3,318 sq. ft.
$700,000Active4 beds 4 baths3,318 sq. ft.1197 Moorstone Drive Ne, Alexandria, MN 56308
MLS# 6823544Listed by: COUNSELOR REALTY INC OF ALEX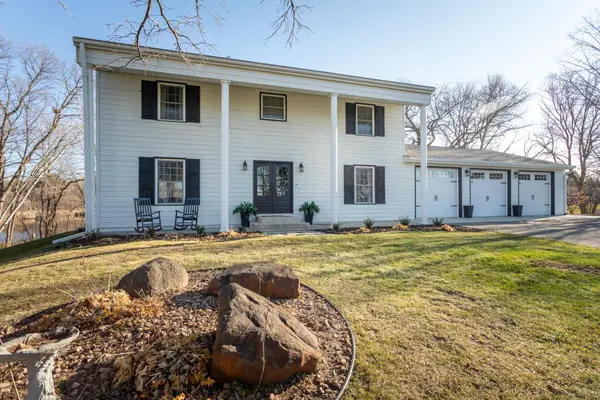 $1,250,000Active5 beds 4 baths3,815 sq. ft.
$1,250,000Active5 beds 4 baths3,815 sq. ft.3307 Island Drive Ne, Alexandria, MN 56308
MLS# 6819834Listed by: EDINA REALTY, INC.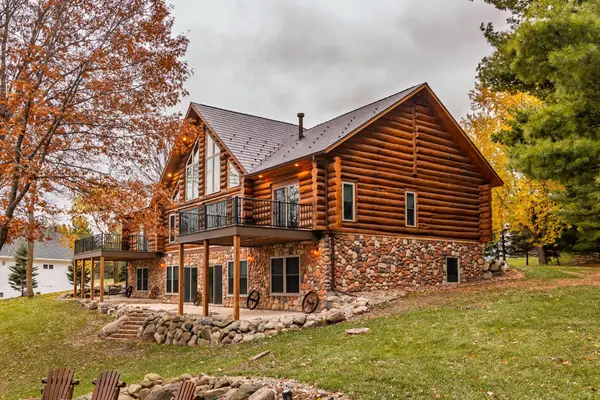 $1,299,800Active5 beds 3 baths4,505 sq. ft.
$1,299,800Active5 beds 3 baths4,505 sq. ft.3005 W Lake Jessie Drive Se, Alexandria Twp, MN 56308
MLS# 6818475Listed by: COLDWELL BANKER CROWN REALTORS $99,000Active1.51 Acres
$99,000Active1.51 AcresXXXX Donway Drive Ne, Alexandria, MN 56308
MLS# 6814709Listed by: REALTY ONE GROUP CHOICE $449,900Active2 beds 2 baths1,721 sq. ft.
$449,900Active2 beds 2 baths1,721 sq. ft.423 Old Glory Drive Ne, Alexandria, MN 56308
MLS# 6803739Listed by: RANDY FISCHER REAL ESTATE, INC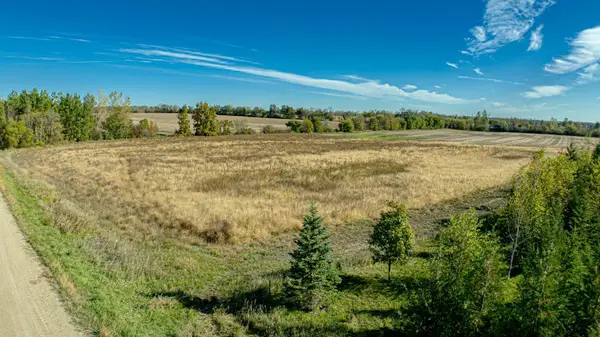 $99,500Active4.93 Acres
$99,500Active4.93 Acres- Homestead Road, Nelson, MN 56355
MLS# 6800937Listed by: EDINA REALTY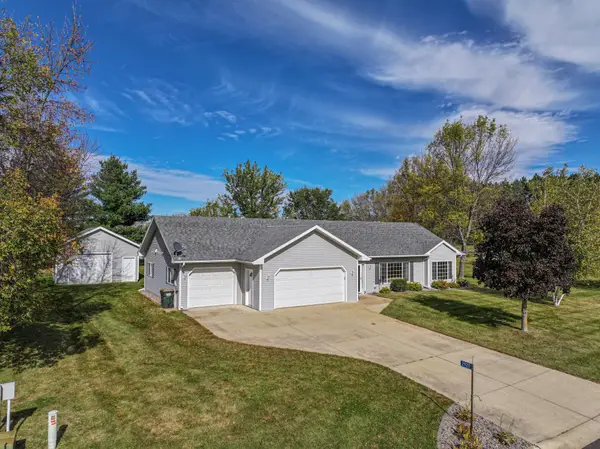 $379,950Pending3 beds 2 baths1,594 sq. ft.
$379,950Pending3 beds 2 baths1,594 sq. ft.2920 Wilderness Ridge Road Se, Alexandria, MN 56308
MLS# 6799870Listed by: REAL ESTATE BY JO, LLC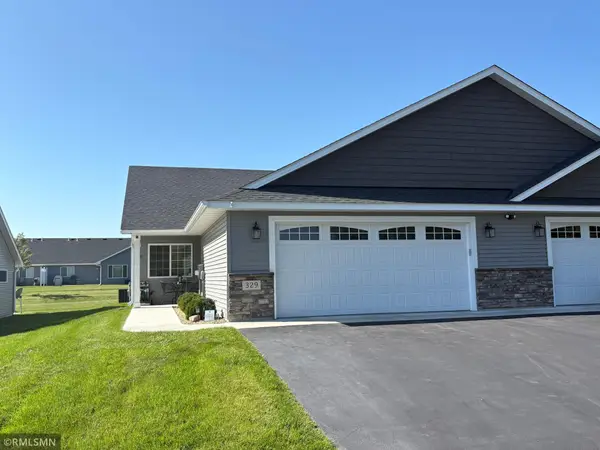 $309,900Pending2 beds 2 baths1,170 sq. ft.
$309,900Pending2 beds 2 baths1,170 sq. ft.329 Geneva Lane, Maple Lake, MN 55358
MLS# 6795622Listed by: OAK REALTY LLP $558,500Pending4 beds 4 baths3,386 sq. ft.
$558,500Pending4 beds 4 baths3,386 sq. ft.3411 Pawnee Drive Se, Alexandria, MN 56308
MLS# 6790818Listed by: COUNSELOR REALTY INC OF ALEX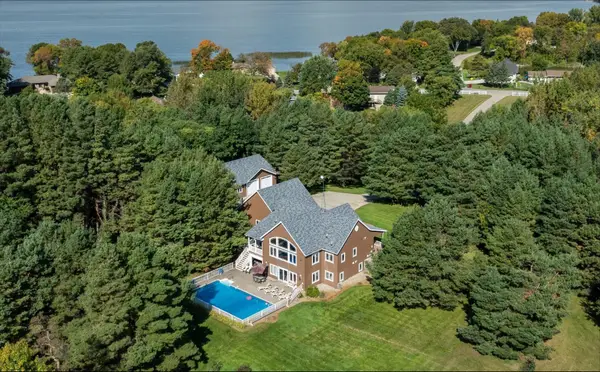 $959,000Active4 beds 4 baths3,272 sq. ft.
$959,000Active4 beds 4 baths3,272 sq. ft.3191 Crestwood Drive Ne, Alexandria, MN 56308
MLS# 6790426Listed by: EDINA REALTY, INC.
