12745 Stutz Court Ne, Blaine, MN 55449
Local realty services provided by:ERA Prospera Real Estate
12745 Stutz Court Ne,Blaine, MN 55449
$999,990
- 5 Beds
- 4 Baths
- 4,271 sq. ft.
- Single family
- Active
Listed by:david c kim
Office:imagine realty
MLS#:6781005
Source:NSMLS
Price summary
- Price:$999,990
- Price per sq. ft.:$234.13
- Monthly HOA dues:$28
About this home
This fully custom home blends striking modern architecture w/ thoughtful design at every turn. From the moment you step into the foyer, you’ll be greeted by soaring 19’ ceilings, a stunning chandelier, sleek modern staircase spindles, & walls of oversized windows that flood the space w/ natural light. The main level features 10’ ceilings, 8’ solid-core doors, & a chef-inspired kitchen w/ fully custom cabinetry, commercial-grade Thermador appliances, built-in beverage cooler, & an espresso machine. A quartzite waterfall island, backsplash, & countertops serve as the true centerpiece. Double ovens & a spacious walk-in pantry make this a kitchen built for both entertaining & everyday living. A main-level bedroom, currently used as a home office, adds flexibility. Upstairs, you’ll find generously sized rooms w/ 9’ ceilings, while the lower level offers even more living space — complete w/ a flex room, wet-bar rough-in, guest bedroom, & ¾ bath. The walkout design leads to a large private backyard w/ serene pond views & additional privacy from the adjoining farmland. Every detail has been elevated, from custom built-in closets & modern light fixtures to porcelain stone flooring & oversized Andersen windows throughout. Even the garage doors have been upgraded to 8’ height for added convenience. Situated on a .39-acre homesite, this property offers both luxury & privacy — a truly special place to call home.
Contact an agent
Home facts
- Year built:2023
- Listing ID #:6781005
- Added:59 day(s) ago
- Updated:October 29, 2025 at 05:25 AM
Rooms and interior
- Bedrooms:5
- Total bathrooms:4
- Full bathrooms:2
- Half bathrooms:1
- Living area:4,271 sq. ft.
Heating and cooling
- Cooling:Central Air
- Heating:Forced Air
Structure and exterior
- Roof:Age 8 Years or Less, Asphalt
- Year built:2023
- Building area:4,271 sq. ft.
- Lot area:0.39 Acres
Utilities
- Water:City Water - Connected
- Sewer:City Sewer - Connected
Finances and disclosures
- Price:$999,990
- Price per sq. ft.:$234.13
- Tax amount:$8,404 (2025)
New listings near 12745 Stutz Court Ne
- Coming Soon
 $335,000Coming Soon5 beds 2 baths
$335,000Coming Soon5 beds 2 baths11300 7th Street Ne, Blaine, MN 55434
MLS# 6790404Listed by: EDINA REALTY, INC. - Coming Soon
 $1,050,000Coming Soon4 beds 4 baths
$1,050,000Coming Soon4 beds 4 baths3094 Aspen Lake Drive Ne, Blaine, MN 55449
MLS# 6809981Listed by: EDINA REALTY, INC. - Coming SoonOpen Sat, 11am to 1pm
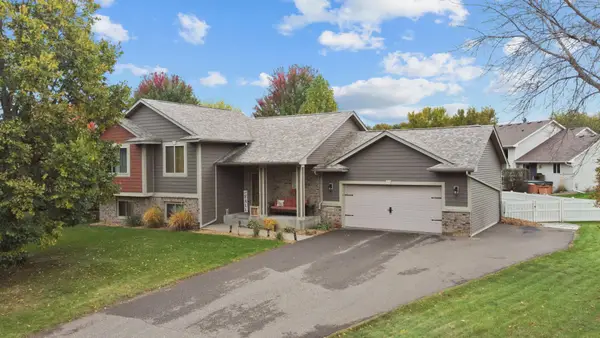 $495,000Coming Soon4 beds 2 baths
$495,000Coming Soon4 beds 2 baths2098 128th Lane Ne, Blaine, MN 55449
MLS# 6809749Listed by: LPT REALTY, LLC - Coming Soon
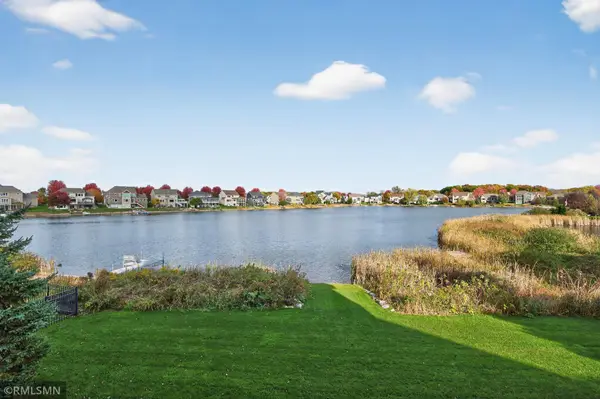 $869,900Coming Soon4 beds 3 baths
$869,900Coming Soon4 beds 3 baths11535 Edison Street Ne, Blaine, MN 55449
MLS# 6809231Listed by: POP REALTY MN - New
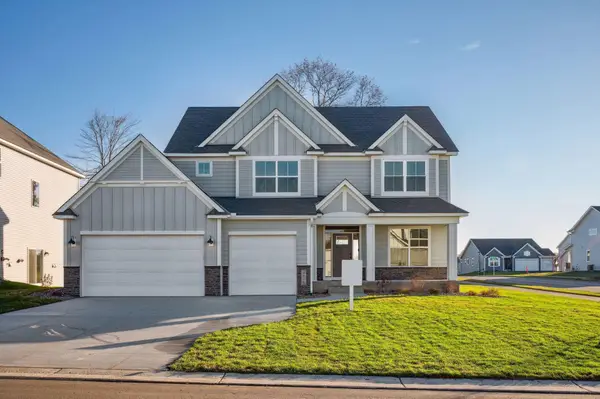 $780,000Active4 beds 4 baths2,851 sq. ft.
$780,000Active4 beds 4 baths2,851 sq. ft.4762 131st Ct Ne, Blaine, MN 55449
MLS# 6809717Listed by: RE/MAX RESULTS - New
 $520,990Active4 beds 3 baths2,166 sq. ft.
$520,990Active4 beds 3 baths2,166 sq. ft.12639 Fraizer Street Ne, Blaine, MN 55449
MLS# 6809513Listed by: PULTE HOMES OF MINNESOTA, LLC - New
 $514,990Active4 beds 3 baths2,515 sq. ft.
$514,990Active4 beds 3 baths2,515 sq. ft.12554 Erskin Street Ne, Blaine, MN 55449
MLS# 6809515Listed by: PULTE HOMES OF MINNESOTA, LLC - New
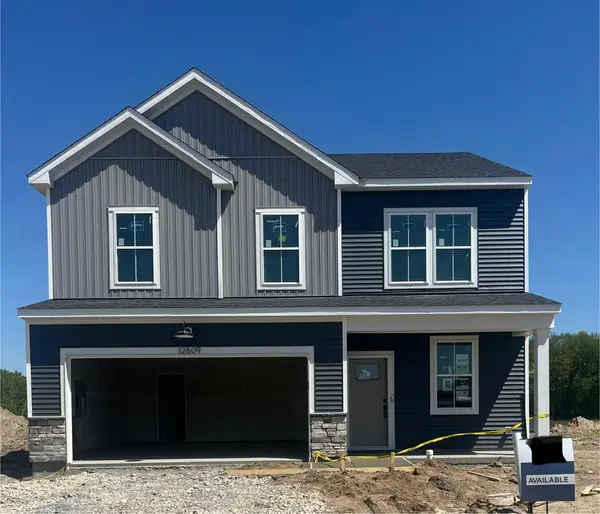 $491,990Active4 beds 3 baths2,062 sq. ft.
$491,990Active4 beds 3 baths2,062 sq. ft.12525 Erskin Street Ne, Blaine, MN 55449
MLS# 6809516Listed by: PULTE HOMES OF MINNESOTA, LLC - New
 $300,000Active3 beds 2 baths1,718 sq. ft.
$300,000Active3 beds 2 baths1,718 sq. ft.1611 Cloud Drive Ne, Blaine, MN 55449
MLS# 6807929Listed by: RE/MAX ADVANTAGE PLUS - New
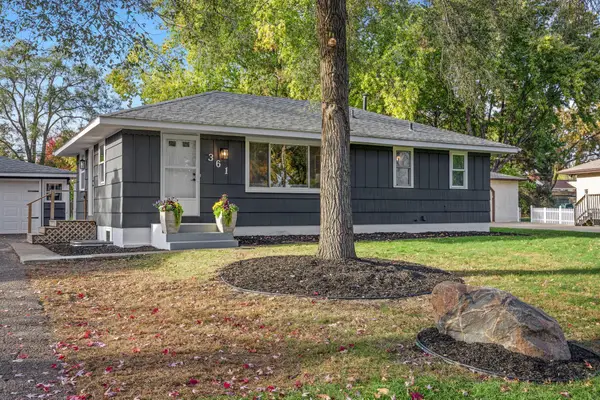 $389,000Active4 beds 2 baths1,608 sq. ft.
$389,000Active4 beds 2 baths1,608 sq. ft.361 Territorial Road Ne, Blaine, MN 55434
MLS# 6794663Listed by: EDINA REALTY, INC.
