5390 135th Avenue, Clear Lake, MN 55319
Local realty services provided by:ERA Prospera Real Estate
5390 135th Avenue,Clear Lake, MN 55319
$565,000
- 4 Beds
- 4 Baths
- 3,360 sq. ft.
- Single family
- Pending
Listed by: heidi j. voigt, brandon johnson
Office: voigtjohnson
MLS#:6797606
Source:NSMLS
Price summary
- Price:$565,000
- Price per sq. ft.:$137.94
About this home
Spacious floor plan and room sizes will impress you in the rambler home situated on nearly 4 acres of mature trees with a large 60 x 40 accessory garage to accommodate your storage and hobby needs. Enhance your entertaining experience with welcoming foyer, large living room with a fire place and designated dining area. Kitchen is a defined space with eat in capacity, tons of counter space, and windows that overlook the front porch. Evening spent in the sunporch will have you enjoying natural surroundings. Main floor hosts 3 same floor bedrooms that are sizable and have great closet space. Primary owners suite is privately situated on its own wing and has a large walk in closet, spa tub, shower, and double vanity. Entry from the garage enjoys a powder room and walk in closet. Attached garage is an extension for gathering with bar space. Lower level has unlimited possibility. 40 foot span for living is finished with laundry, living, storage, bathroom and a flex space/4th bedroom. There is another 30 x 20 area that is fully framed and wired to be 5th bedroom and more living space. Outdoor spaces are incredible, with morning coffee on the front porch and a fully functional chicken coop set up in the back yard. Location is fantastic with a true country vibe that has easy travel to Hwy 25, and the Hwy 10 corridor. Enjoy professional photos and visit in person to fully appreciate.
Contact an agent
Home facts
- Year built:1998
- Listing ID #:6797606
- Added:43 day(s) ago
- Updated:November 15, 2025 at 09:25 AM
Rooms and interior
- Bedrooms:4
- Total bathrooms:4
- Full bathrooms:2
- Half bathrooms:1
- Living area:3,360 sq. ft.
Heating and cooling
- Cooling:Central Air
- Heating:Forced Air
Structure and exterior
- Roof:Age Over 8 Years, Asphalt
- Year built:1998
- Building area:3,360 sq. ft.
- Lot area:3.88 Acres
Utilities
- Water:Well
- Sewer:Private Sewer, Tank with Drainage Field
Finances and disclosures
- Price:$565,000
- Price per sq. ft.:$137.94
- Tax amount:$4,492 (2025)
New listings near 5390 135th Avenue
- New
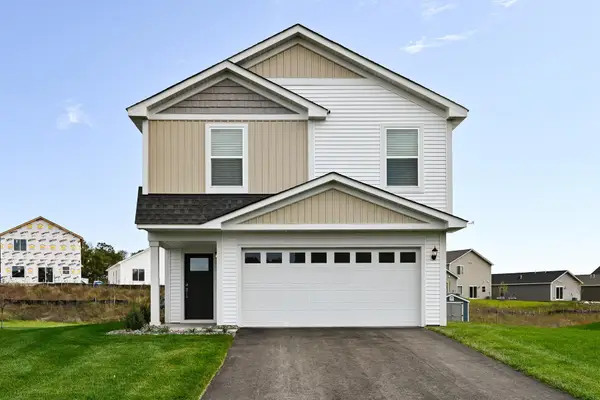 $363,900Active4 beds 3 baths1,914 sq. ft.
$363,900Active4 beds 3 baths1,914 sq. ft.7707 Birch Street, Clear Lake, MN 55319
MLS# 6818227Listed by: LGI REALTY-MINNESOTA, LLC - New
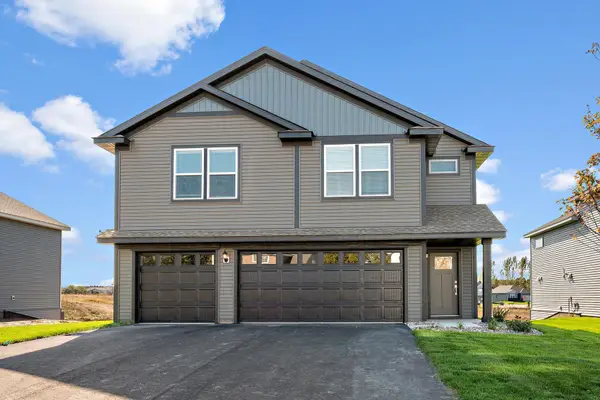 $398,900Active5 beds 3 baths2,459 sq. ft.
$398,900Active5 beds 3 baths2,459 sq. ft.7705 Birch Street, Clear Lake, MN 55319
MLS# 6818234Listed by: LGI REALTY-MINNESOTA, LLC - New
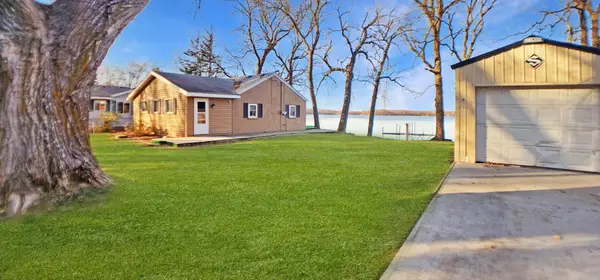 $269,900Active2 beds 1 baths952 sq. ft.
$269,900Active2 beds 1 baths952 sq. ft.7273 100th Avenue Se, Clear Lake, MN 55319
MLS# 6816644Listed by: KELLER WILLIAMS INTEGRITY NW  $338,900Pending2 beds 2 baths1,473 sq. ft.
$338,900Pending2 beds 2 baths1,473 sq. ft.7703 Birch Street, Clear Lake, MN 55319
MLS# 6812981Listed by: LGI REALTY-MINNESOTA, LLC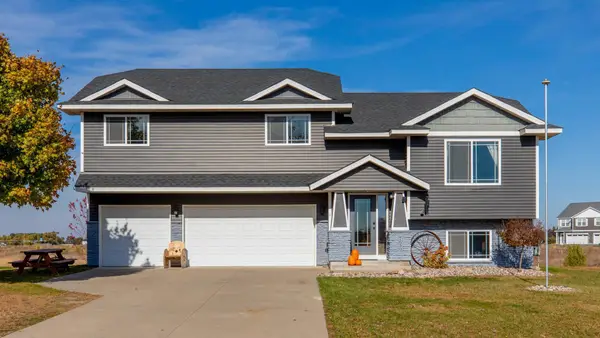 $320,000Active3 beds 2 baths1,704 sq. ft.
$320,000Active3 beds 2 baths1,704 sq. ft.7650 Church Street, Clear Lake, MN 55319
MLS# 6810557Listed by: EDINA REALTY, INC.- Open Sat, 1 to 3pm
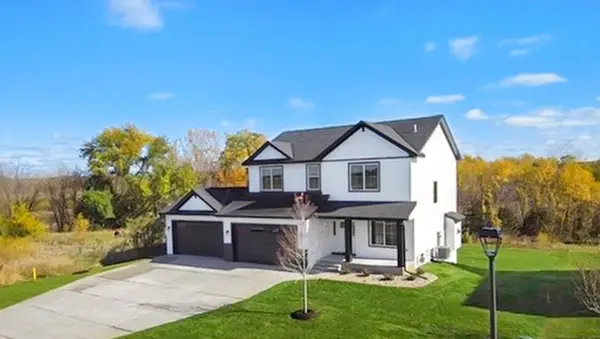 $499,900Active4 beds 3 baths2,324 sq. ft.
$499,900Active4 beds 3 baths2,324 sq. ft.7751 Gunner Drive, Clear Lake, MN 55319
MLS# 6808943Listed by: JOHN THOMAS REALTY 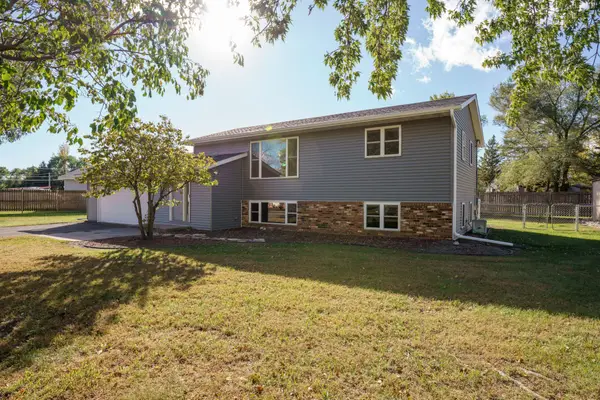 $319,900Active4 beds 2 baths1,928 sq. ft.
$319,900Active4 beds 2 baths1,928 sq. ft.8744 Church Circle, Clear Lake, MN 55319
MLS# 6807450Listed by: LPT REALTY, LLC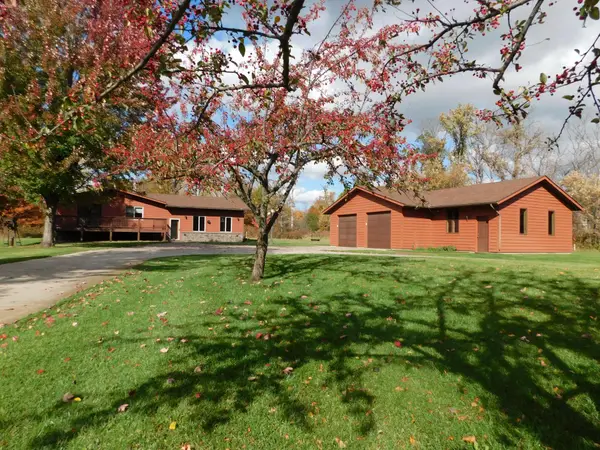 $379,000Active4 beds 2 baths1,720 sq. ft.
$379,000Active4 beds 2 baths1,720 sq. ft.13636 42nd Street Se, Clear Lake, MN 55319
MLS# 6804512Listed by: NATIONAL REALTY GUILD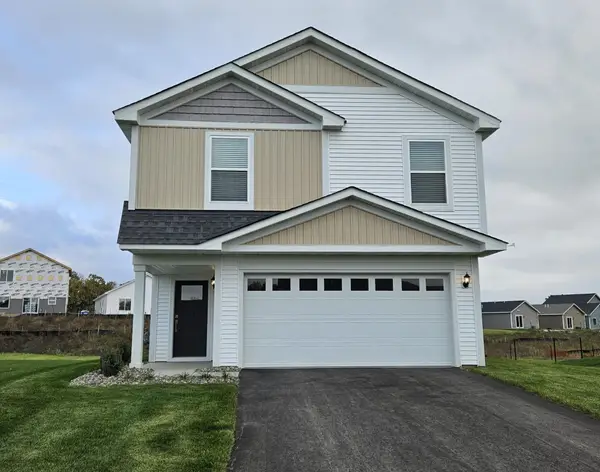 $363,900Active4 beds 3 baths1,914 sq. ft.
$363,900Active4 beds 3 baths1,914 sq. ft.7706 Birch Street, Clear Lake, MN 55319
MLS# 6803568Listed by: LGI REALTY-MINNESOTA, LLC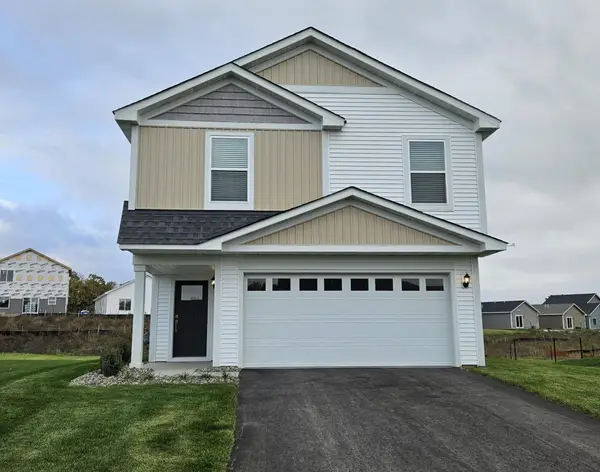 $366,900Active4 beds 3 baths1,914 sq. ft.
$366,900Active4 beds 3 baths1,914 sq. ft.7698 Birch Street, Clear Lake, MN 55319
MLS# 6803609Listed by: LGI REALTY-MINNESOTA, LLC
