7773 Gunner Drive, Clear Lake, MN 55319
Local realty services provided by:ERA Viking Realty
7773 Gunner Drive,Clear Lake, MN 55319
$449,900
- 4 Beds
- 3 Baths
- 2,300 sq. ft.
- Single family
- Active
Listed by: gregory j hammer, thomas f meany
Office: john thomas realty
MLS#:6724910
Source:NSMLS
Price summary
- Price:$449,900
- Price per sq. ft.:$195.61
- Monthly HOA dues:$8.33
About this home
Welcome to The Fieldstone! This home is under construction and available for End of June Move-In! The completed model is available to view until mid-February. Final Homesite available for this floorplan in Phase 3! It features a private backyard space with a future city park located across the street. The home includes 4 bedrooms and 3 baths, along with a 4-stall insulated garage. The open main floor boasts upgraded laminate flooring, custom cabinets, quartz countertops, and stainless steel appliances. You can easily access the backyard through the patio off the kitchen, making outdoor entertaining a breeze. The layout includes 3 bathrooms, with 2 on the upper level, and a finished walkout level that features the 4th bedroom and a 3/4 bath. Additionally, landscaping, irrigation, and a concrete driveway are all included with this home!
Contact an agent
Home facts
- Year built:2025
- Listing ID #:6724910
- Added:295 day(s) ago
- Updated:November 15, 2025 at 01:08 PM
Rooms and interior
- Bedrooms:4
- Total bathrooms:3
- Full bathrooms:1
- Living area:2,300 sq. ft.
Heating and cooling
- Cooling:Central Air
- Heating:Forced Air
Structure and exterior
- Roof:Age 8 Years or Less, Asphalt
- Year built:2025
- Building area:2,300 sq. ft.
- Lot area:0.39 Acres
Utilities
- Water:City Water - Connected
- Sewer:City Sewer - Connected
Finances and disclosures
- Price:$449,900
- Price per sq. ft.:$195.61
- Tax amount:$70 (2025)
New listings near 7773 Gunner Drive
- New
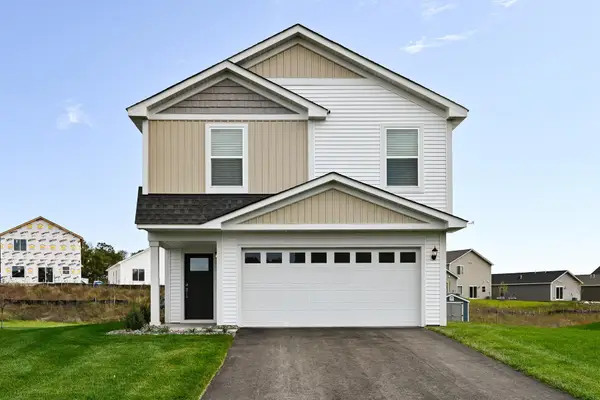 $363,900Active4 beds 3 baths1,914 sq. ft.
$363,900Active4 beds 3 baths1,914 sq. ft.7707 Birch Street, Clear Lake, MN 55319
MLS# 6818227Listed by: LGI REALTY-MINNESOTA, LLC - New
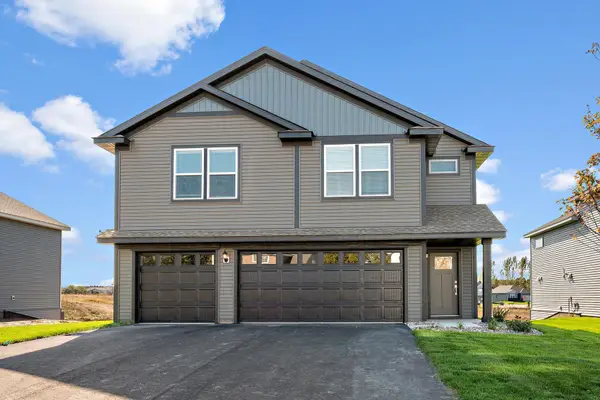 $398,900Active5 beds 3 baths2,459 sq. ft.
$398,900Active5 beds 3 baths2,459 sq. ft.7705 Birch Street, Clear Lake, MN 55319
MLS# 6818234Listed by: LGI REALTY-MINNESOTA, LLC - New
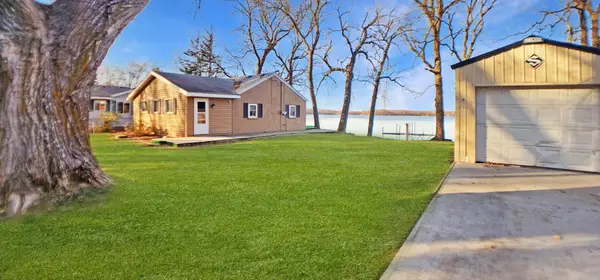 $269,900Active2 beds 1 baths952 sq. ft.
$269,900Active2 beds 1 baths952 sq. ft.7273 100th Avenue Se, Clear Lake, MN 55319
MLS# 6816644Listed by: KELLER WILLIAMS INTEGRITY NW  $338,900Pending2 beds 2 baths1,473 sq. ft.
$338,900Pending2 beds 2 baths1,473 sq. ft.7703 Birch Street, Clear Lake, MN 55319
MLS# 6812981Listed by: LGI REALTY-MINNESOTA, LLC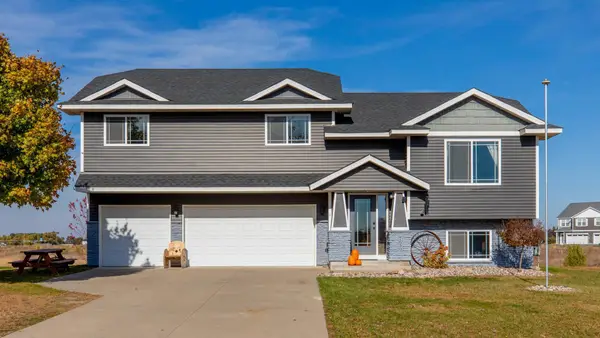 $320,000Active3 beds 2 baths1,704 sq. ft.
$320,000Active3 beds 2 baths1,704 sq. ft.7650 Church Street, Clear Lake, MN 55319
MLS# 6810557Listed by: EDINA REALTY, INC.- Open Sat, 1 to 3pm
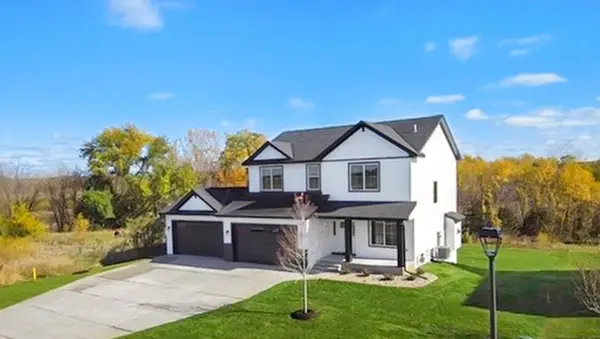 $499,900Active4 beds 3 baths2,324 sq. ft.
$499,900Active4 beds 3 baths2,324 sq. ft.7751 Gunner Drive, Clear Lake, MN 55319
MLS# 6808943Listed by: JOHN THOMAS REALTY 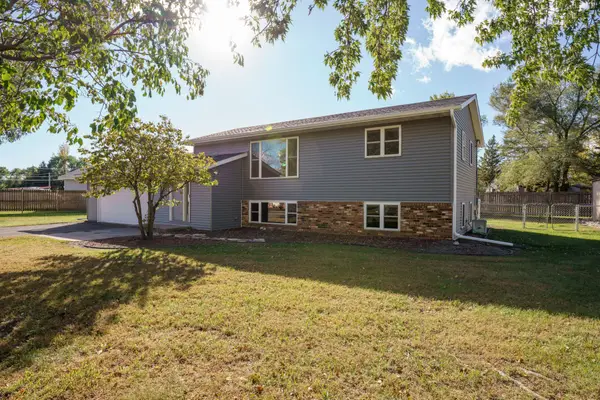 $319,900Active4 beds 2 baths1,928 sq. ft.
$319,900Active4 beds 2 baths1,928 sq. ft.8744 Church Circle, Clear Lake, MN 55319
MLS# 6807450Listed by: LPT REALTY, LLC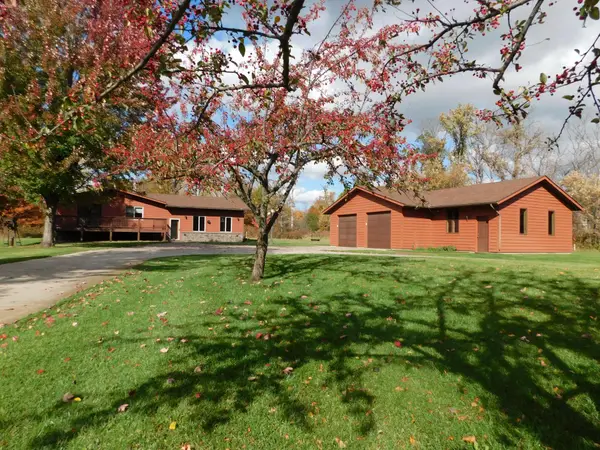 $379,000Active4 beds 2 baths1,720 sq. ft.
$379,000Active4 beds 2 baths1,720 sq. ft.13636 42nd Street Se, Clear Lake, MN 55319
MLS# 6804512Listed by: NATIONAL REALTY GUILD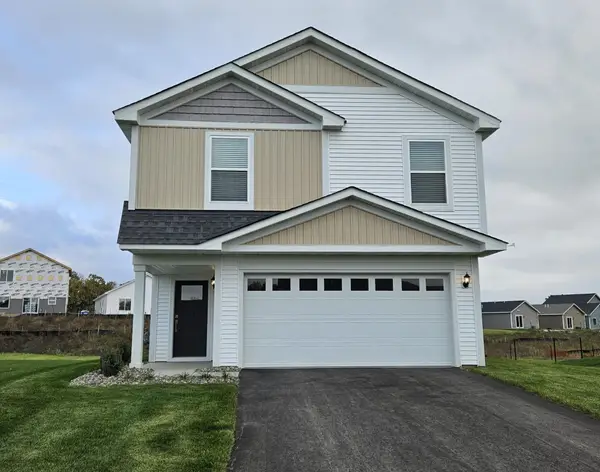 $363,900Active4 beds 3 baths1,914 sq. ft.
$363,900Active4 beds 3 baths1,914 sq. ft.7706 Birch Street, Clear Lake, MN 55319
MLS# 6803568Listed by: LGI REALTY-MINNESOTA, LLC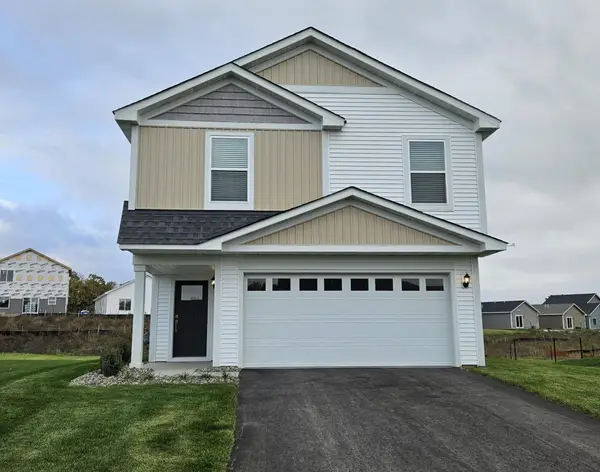 $366,900Active4 beds 3 baths1,914 sq. ft.
$366,900Active4 beds 3 baths1,914 sq. ft.7698 Birch Street, Clear Lake, MN 55319
MLS# 6803609Listed by: LGI REALTY-MINNESOTA, LLC
