826 104th Avenue Nw, Coon Rapids, MN 55433
Local realty services provided by:ERA Prospera Real Estate
826 104th Avenue Nw,Coon Rapids, MN 55433
$530,000
- 4 Beds
- 3 Baths
- 2,475 sq. ft.
- Single family
- Active
Listed by:nathan f fair
Office:re/max results
MLS#:6812594
Source:NSMLS
Price summary
- Price:$530,000
- Price per sq. ft.:$197.69
About this home
Beautiful split level home by Jonathan Homes! This home features four bedrooms and just over 2,500 square feet of professionally designed living space. This energy efficient home offers high end finishes, flexible spaces, and quick close availability.
Step through the front door into the spacious entryway, complete with a large coat closet. Upstairs to the main level includes a beautiful kitchen complete with granite countertops, full stainless steel appliance package, and custom cabinetry with plenty of storage options! The dining and great room are open with lots of natural light. Beautiful luxury vinyl plank through the main level. Down the hall is a complete bathroom and two oversized bedrooms. Up the additional set of stairs is an oversized owner's suite, complete with its own bathroom including double sinks and a large walk in closet.
The lower level is completely finished with another bedroom and a flex room that can be used as an office, playroom, or exercise space!
The exterior is complete with an asphalt driveway, beautiful landscaping, sod and sprinklers! Every detail is thoughtfully finished- this home is truly turnkey. Exceptional value. Schedule your private showing today. Take advantage of this new construction without the wait- and move in right away!
Contact an agent
Home facts
- Year built:2025
- Listing ID #:6812594
- Added:1 day(s) ago
- Updated:November 04, 2025 at 04:36 PM
Rooms and interior
- Bedrooms:4
- Total bathrooms:3
- Full bathrooms:2
- Living area:2,475 sq. ft.
Heating and cooling
- Cooling:Central Air
- Heating:Forced Air
Structure and exterior
- Roof:Age 8 Years or Less, Asphalt
- Year built:2025
- Building area:2,475 sq. ft.
- Lot area:0.16 Acres
Utilities
- Water:City Water - Connected
- Sewer:City Sewer - Connected
Finances and disclosures
- Price:$530,000
- Price per sq. ft.:$197.69
- Tax amount:$966 (2025)
New listings near 826 104th Avenue Nw
- New
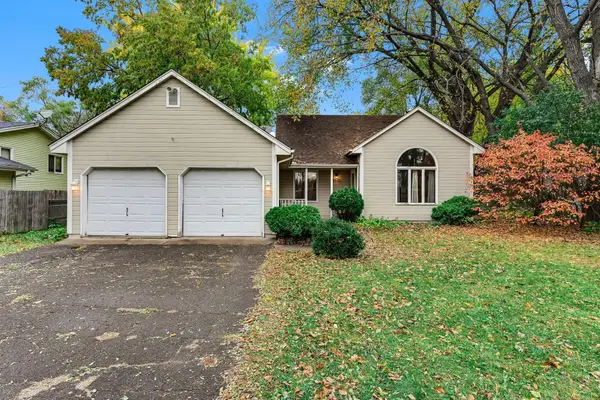 $325,000Active3 beds 2 baths1,900 sq. ft.
$325,000Active3 beds 2 baths1,900 sq. ft.3501 115th Lane Nw, Coon Rapids, MN 55433
MLS# 6813154Listed by: KELLER WILLIAMS INTEGRITY REALTY - New
 $297,900Active3 beds 1 baths866 sq. ft.
$297,900Active3 beds 1 baths866 sq. ft.11927 Vintage Street Nw, Coon Rapids, MN 55433
MLS# 6813278Listed by: RESOURCE REALTY GROUP, INC - New
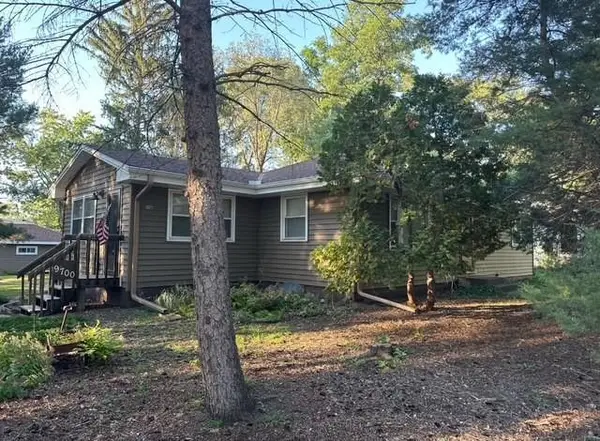 $250,000Active3 beds 1 baths1,056 sq. ft.
$250,000Active3 beds 1 baths1,056 sq. ft.9700 Foley Boulevard Nw, Coon Rapids, MN 55433
MLS# 6804333Listed by: EDINA REALTY, INC. - Coming Soon
 $260,000Coming Soon2 beds 2 baths
$260,000Coming Soon2 beds 2 baths10783 Tamarack Circle Nw, Coon Rapids, MN 55433
MLS# 6796148Listed by: PEMBERTON RE - New
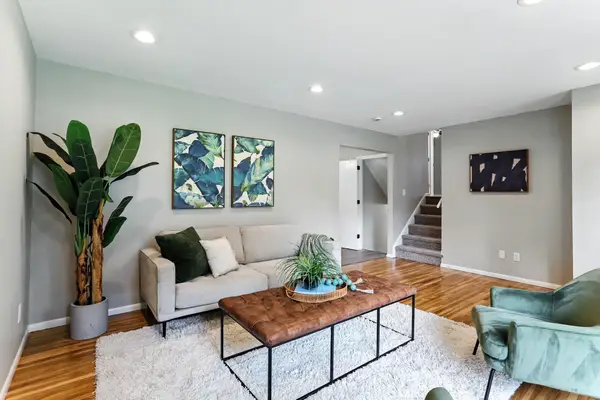 $295,000Active3 beds 1 baths1,300 sq. ft.
$295,000Active3 beds 1 baths1,300 sq. ft.2965 108th Lane Nw, Coon Rapids, MN 55433
MLS# 6812846Listed by: KRIS LINDAHL REAL ESTATE - New
 $599,900Active4 beds 4 baths3,118 sq. ft.
$599,900Active4 beds 4 baths3,118 sq. ft.12806 Yellow Pine Street Nw, Coon Rapids, MN 55448
MLS# 6811674Listed by: REALTY ONE GROUP CHOICE - Coming Soon
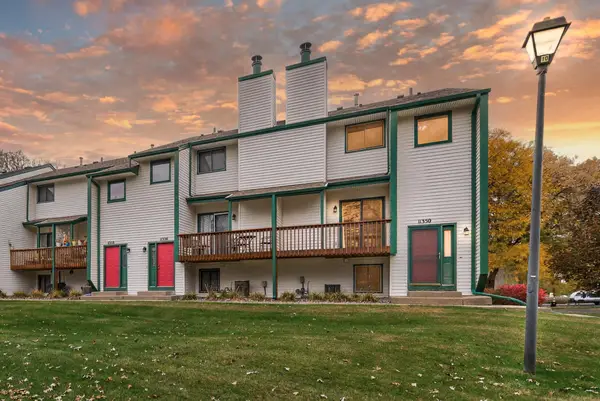 $225,000Coming Soon3 beds 2 baths
$225,000Coming Soon3 beds 2 baths11350 Jay Street Nw, Coon Rapids, MN 55433
MLS# 6809051Listed by: KELLER WILLIAMS CLASSIC RLTY NW - Coming Soon
 $369,900Coming Soon4 beds 2 baths
$369,900Coming Soon4 beds 2 baths3074 121st Avenue Nw, Coon Rapids, MN 55433
MLS# 6807438Listed by: RE/MAX RESULTS - New
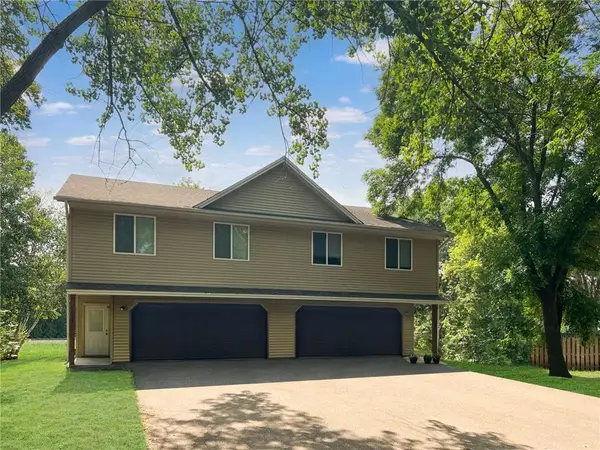 $465,000Active-- beds -- baths2,016 sq. ft.
$465,000Active-- beds -- baths2,016 sq. ft.11923-11931 Wintergreen Street Nw, Coon Rapids, MN 55448
MLS# 6811877Listed by: BRIDGE REALTY, LLC
