11318 Hackberry Lane, Dayton, MN 55369
Local realty services provided by:ERA Prospera Real Estate
11318 Hackberry Lane,Dayton, MN 55369
$750,000
- 5 Beds
- 4 Baths
- 3,858 sq. ft.
- Single family
- Pending
Listed by:sam steadman, cdpe
Office:re/max results
MLS#:6770679
Source:NSMLS
Price summary
- Price:$750,000
- Price per sq. ft.:$192.95
- Monthly HOA dues:$4.17
About this home
Impeccably maintained two-story in a sought-after Osseo/Maple Grove neighborhood, blending modern design with timeless comfort. From the inviting front porch with stone accents to the open, light-filled interior, this home has it all. Updates throughout interior and exterior of the home. Ask for the sheet of updates! Tens of thousands of dollar spent by the current owners.
The main level boasts rich hardwood floors, a private office with custom accent wall and barn door, and a sun-splashed formal dining room. The spacious great room features a stone fireplace framed by oversized windows, while the chef’s kitchen impresses with quartz countertops, custom cabinetry, stainless appliances, a large center island with seating for five, walk-in pantry, and stylish pendant lighting. The vaulted dining area with walls of windows offers tree-top views and direct access to the deck—perfect for entertaining inside and out.
Upstairs, retreat to the luxurious primary suite with spa-like bath, dual vanities, soaking tub, separate shower, and generous walk-in closet. Three additional bedrooms, a full bath, convenient laundry room, and versatile loft complete the level.
Outside, enjoy a beautifully landscaped yard backing to green space for privacy. Additional highlights include a 3-car garage, stylish lighting, ample storage, and energy-efficient systems. Located minutes from parks, trails, shopping, dining, and freeway access, this home combines elegance, function, and convenience.
A true turnkey opportunity—move right in and enjoy!
Contact an agent
Home facts
- Year built:2013
- Listing ID #:6770679
- Added:8 day(s) ago
- Updated:September 02, 2025 at 02:08 AM
Rooms and interior
- Bedrooms:5
- Total bathrooms:4
- Full bathrooms:2
- Half bathrooms:1
- Living area:3,858 sq. ft.
Heating and cooling
- Cooling:Central Air
- Heating:Fireplace(s), Forced Air
Structure and exterior
- Roof:Age Over 8 Years, Asphalt
- Year built:2013
- Building area:3,858 sq. ft.
- Lot area:0.36 Acres
Utilities
- Water:City Water - Connected
- Sewer:City Sewer - Connected
Finances and disclosures
- Price:$750,000
- Price per sq. ft.:$192.95
- Tax amount:$8,041 (2025)
New listings near 11318 Hackberry Lane
- New
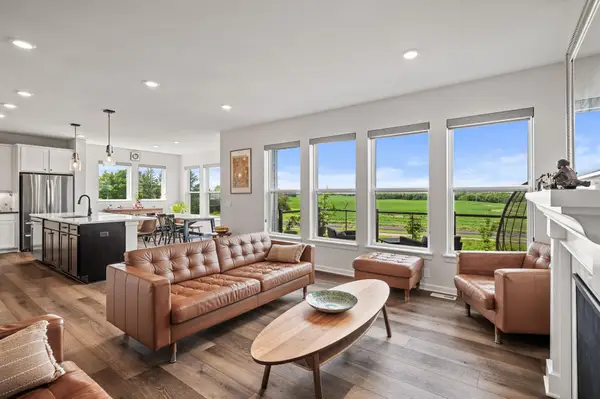 $599,900Active4 beds 4 baths3,002 sq. ft.
$599,900Active4 beds 4 baths3,002 sq. ft.15274 116th Avenue N, Dayton, MN 55369
MLS# 6780509Listed by: RE/MAX RESULTS - Open Sat, 12 to 4pmNew
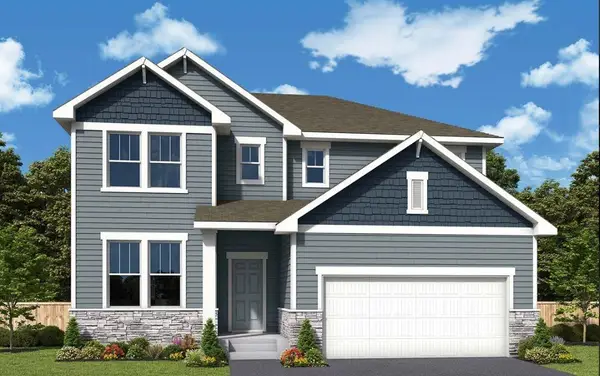 $615,000Active4 beds 4 baths2,671 sq. ft.
$615,000Active4 beds 4 baths2,671 sq. ft.11683 Harbor Lane N, Dayton, MN 55369
MLS# 6780812Listed by: WEEKLEY HOMES, LLC - Open Fri, 5 to 6pmNew
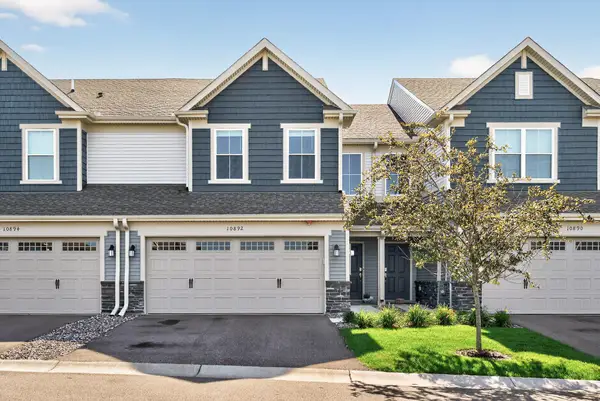 $359,000Active3 beds 3 baths1,741 sq. ft.
$359,000Active3 beds 3 baths1,741 sq. ft.10892 Territorial Trail, Dayton, MN 55369
MLS# 6780237Listed by: FATHOM REALTY MN, LLC - New
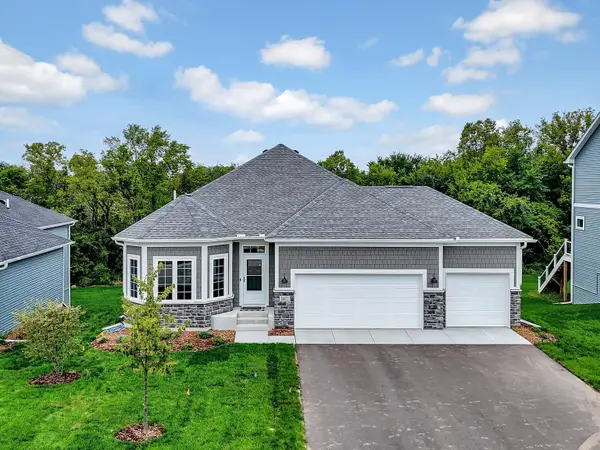 $700,000Active3 beds 3 baths2,962 sq. ft.
$700,000Active3 beds 3 baths2,962 sq. ft.14977 144th Avenue N, Dayton, MN 55327
MLS# 6778343Listed by: EDINA REALTY, INC. - New
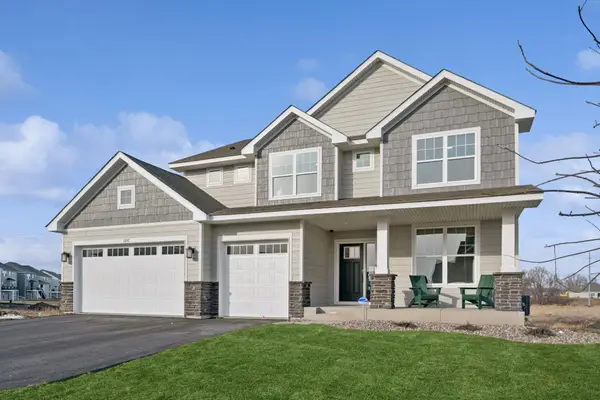 $638,750Active5 beds 3 baths2,692 sq. ft.
$638,750Active5 beds 3 baths2,692 sq. ft.11247 Kingsview Lane N, Dayton, MN 55369
MLS# 6778072Listed by: LENNAR SALES CORP 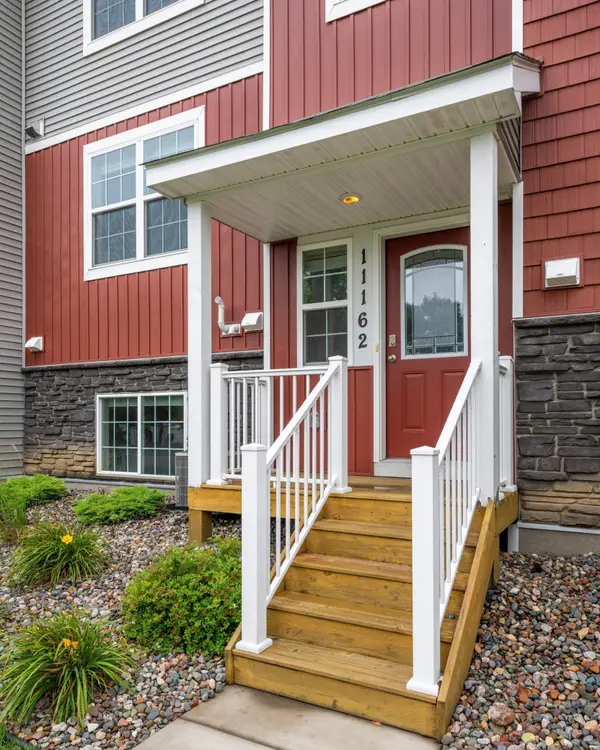 $300,000Active3 beds 3 baths1,687 sq. ft.
$300,000Active3 beds 3 baths1,687 sq. ft.11162 Balsam Pointe Trail, Dayton, MN 55327
MLS# 6763587Listed by: EDINA REALTY, INC. $1,013,915Active5 beds 5 baths4,572 sq. ft.
$1,013,915Active5 beds 5 baths4,572 sq. ft.15650 112th Avenue N, Dayton, MN 55369
MLS# 6775678Listed by: LENNAR SALES CORP $567,065Pending4 beds 3 baths2,214 sq. ft.
$567,065Pending4 beds 3 baths2,214 sq. ft.14970 144th Avenue N, Dayton, MN 55327
MLS# 6773833Listed by: M/I HOMES $643,145Pending4 beds 5 baths2,624 sq. ft.
$643,145Pending4 beds 5 baths2,624 sq. ft.14965 Riverview Lane N, Dayton, MN 55327
MLS# 6773836Listed by: M/I HOMES
