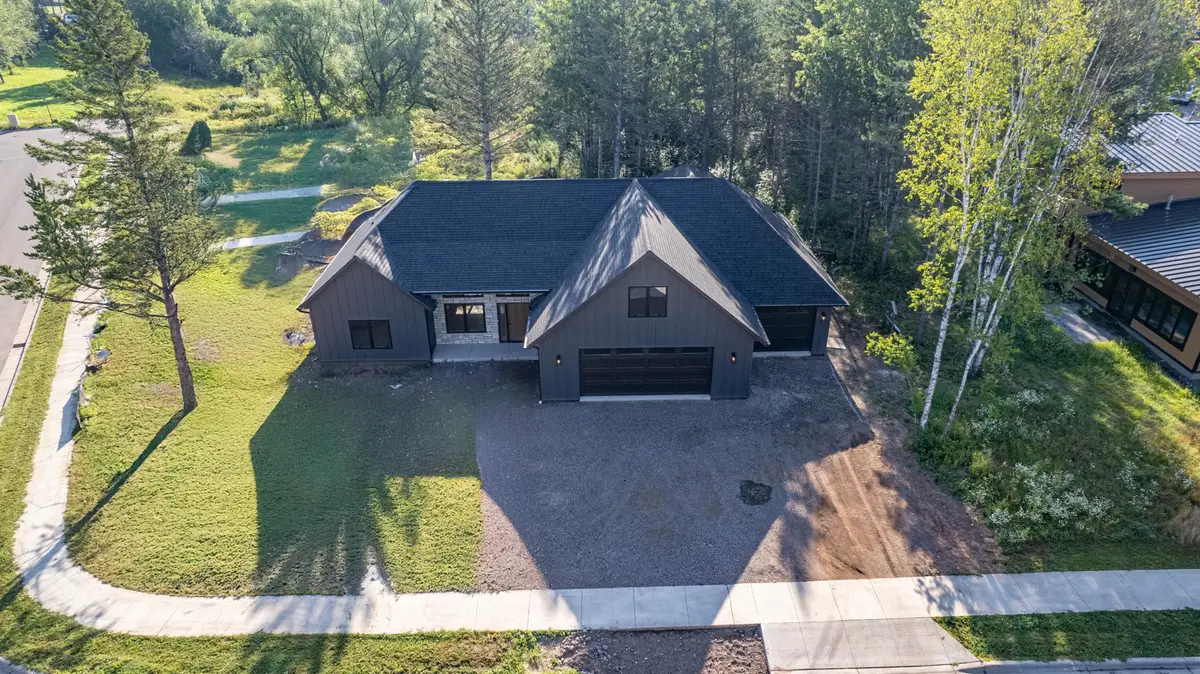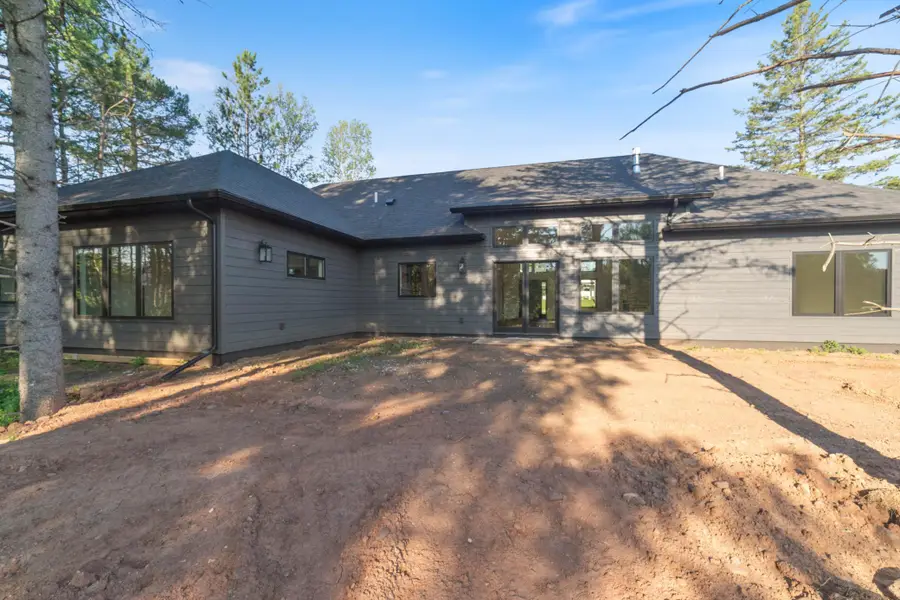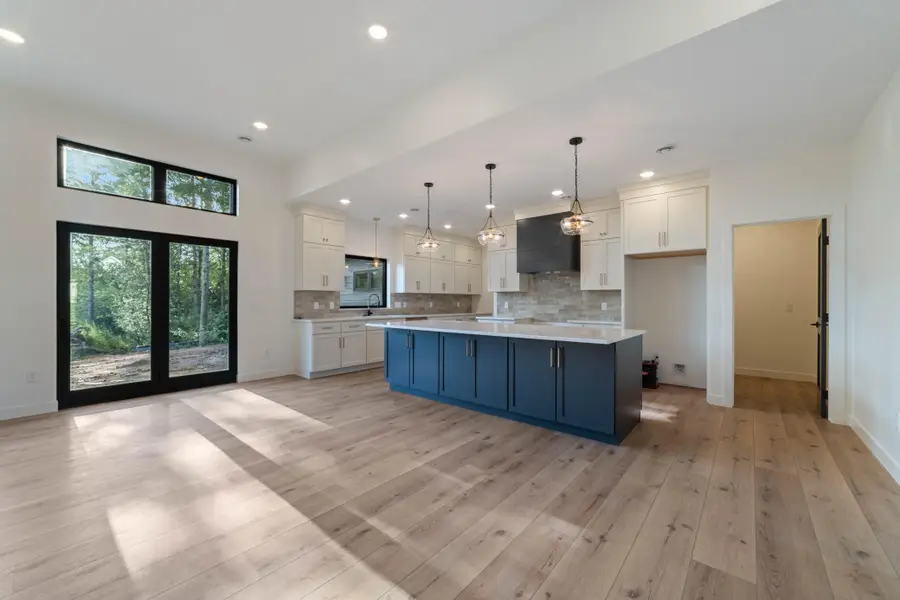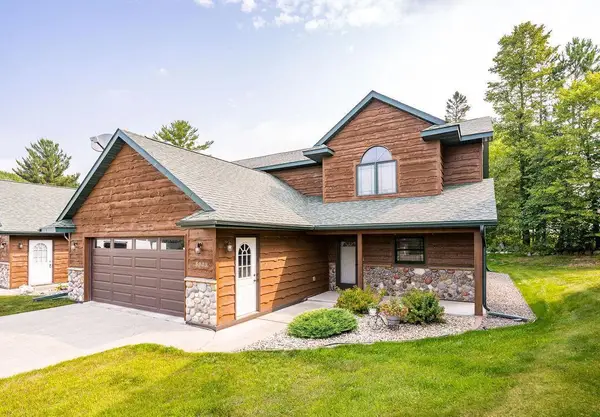3210 Hartley Hills Drive, Duluth, MN 55803
Local realty services provided by:ERA Gillespie Real Estate



3210 Hartley Hills Drive,Duluth, MN 55803
$949,000
- 3 Beds
- 3 Baths
- 2,703 sq. ft.
- Single family
- Active
Upcoming open houses
- Sun, Aug 1702:00 pm - 04:00 pm
Listed by:mark sams
Office:re/max results duluth
MLS#:6769297
Source:NSMLS
Price summary
- Price:$949,000
- Price per sq. ft.:$351.09
About this home
Welcome to this quality-built new construction home, crafted with care and precision by a respected local contractor known for superior workmanship and attention to detail. This modern, thoughtfully designed residence offers both high-end finishes and practical comfort, all nestled in one of the most desirable locations in the region. From the moment you step inside, you’ll be greeted by an abundance of natural light streaming through large windows, accentuating the home’s clean lines and contemporary style. The open-concept layout creates a seamless flow between the spacious living areas, perfect for both everyday living and entertaining. At the heart of the home is a gourmet kitchen featuring premium cabinetry, solid surface countertops, a large center island, a walk-in pantry, and sleek modern finishes, ideal for cooking, gathering, or working from home. Adjacent to the kitchen, the cozy living room is anchored by a gas fireplace, providing warmth and ambiance throughout the seasons. Enjoy year-round comfort with in-floor radiant heat and central air conditioning, ensuring ideal temperatures no matter the weather. The zero-entry showers and wide doorways offer easy accessibility, while the built-in mudroom lockers keep daily life organized and tidy. The primary suite is a true retreat, featuring a generously sized walk-in closet and a luxurious en suite bathroom with double vanities, modern fixtures, and a beautifully tiled shower. The additional bedrooms and bathrooms are equally spacious, with carefully selected finishes that balance style and functionality. Located just steps from the Lake Superior Hiking Trail, COGGS mountain bike trails, and Hartley Nature Center, this home offers immediate access to world-class outdoor recreation—hiking, biking, skiing, and exploring are all within reach. Despite its close proximity to nature, you’re only minutes from schools, shopping, dining, and other urban conveniences. This home is the perfect blend of modern design, superior construction, and an unbeatable lifestyle location. Move in and enjoy everything this remarkable property has to offer.
Contact an agent
Home facts
- Year built:2025
- Listing Id #:6769297
- Added:6 day(s) ago
- Updated:August 13, 2025 at 07:50 PM
Rooms and interior
- Bedrooms:3
- Total bathrooms:3
- Full bathrooms:2
- Half bathrooms:1
- Living area:2,703 sq. ft.
Heating and cooling
- Cooling:Central Air
- Heating:Forced Air, Radiant Floor
Structure and exterior
- Year built:2025
- Building area:2,703 sq. ft.
- Lot area:0.39 Acres
Utilities
- Water:City Water - Connected
- Sewer:City Sewer - Connected
Finances and disclosures
- Price:$949,000
- Price per sq. ft.:$351.09
- Tax amount:$1,913 (2025)
New listings near 3210 Hartley Hills Drive
- Coming Soon
 $350,000Coming Soon3 beds 2 baths
$350,000Coming Soon3 beds 2 baths5322 Otsego Street, Duluth, MN 55804
MLS# 6771513Listed by: RE/MAX ADVANTAGE PLUS  $299,900Pending3 beds 3 baths1,510 sq. ft.
$299,900Pending3 beds 3 baths1,510 sq. ft.9201 Meadow Street, Proctor, MN 55810
MLS# 6770967Listed by: RE/MAX RESULTS- New
 $499,500Active2 beds 3 baths1,427 sq. ft.
$499,500Active2 beds 3 baths1,427 sq. ft.1126 Mesaba Avenue #112, Duluth, MN 55811
MLS# 6770288Listed by: KUSCHEL REALTY GROUP LLC  $425,000Pending3 beds 2 baths1,861 sq. ft.
$425,000Pending3 beds 2 baths1,861 sq. ft.4315 Gladstone Street, Duluth, MN 55804
MLS# 6769727Listed by: RE/MAX RESULTS DULUTH- New
 $349,999Active2 beds 2 baths1,638 sq. ft.
$349,999Active2 beds 2 baths1,638 sq. ft.1807 Melrose Avenue, Duluth, MN 55803
MLS# 6768323Listed by: RE/MAX RESULTS - New
 $469,900Active3 beds 3 baths2,578 sq. ft.
$469,900Active3 beds 3 baths2,578 sq. ft.3943 Fountain Gate Drive N, Duluth, MN 55811
MLS# 6763095Listed by: EXP REALTY - New
 $174,900Active3 beds 1 baths1,344 sq. ft.
$174,900Active3 beds 1 baths1,344 sq. ft.1520 W 1st Street, Duluth, MN 55806
MLS# 6768786Listed by: BEYCOME BROKERAGE REALTY LLC - New
 $890,000Active2 beds 2 baths1,464 sq. ft.
$890,000Active2 beds 2 baths1,464 sq. ft.2024 Water Street #10, Duluth, MN 55812
MLS# 6768619Listed by: RE/MAX RESULTS DULUTH - New
 $600,000Active3 beds 2 baths1,942 sq. ft.
$600,000Active3 beds 2 baths1,942 sq. ft.3155 Poplar Rd, Duluth, MN 55804
MLS# 6766465Listed by: MY PLACE REALTY, INC.
