1442 Wellington Way, Eagan, MN 55122
Local realty services provided by:ERA Gillespie Real Estate
1442 Wellington Way,Eagan, MN 55122
$1,275,000
- 6 Beds
- 6 Baths
- 6,402 sq. ft.
- Single family
- Pending
Listed by: chris p rooney
Office: re/max preferred
MLS#:6759172
Source:NSMLS
Price summary
- Price:$1,275,000
- Price per sq. ft.:$199.16
- Monthly HOA dues:$68
About this home
Some homes impress at first glance and some deepen over time. This 6 bedroom 6 bath walkout two story does both. From the grand foyer with iron baluster staircase, every square foot of this Steeplechase residence is composed for visual flow and entertainment. The main level moves from formal living and dining spaces — detailed with crown molding, soffits, and accent lighting — to a great room anchored by a floor-to-ceiling stone fireplace and walls of windows. The renovated kitchen shines with quartz countertops, enameled cabinetry with glass fronts, dual ovens, and oversized island, all facing the pool and pond beyond. Upstairs, the primary suite unfolds across nearly 700 square feet, featuring four custom closets, a private sitting area, and a luxury bath with heated stone floors, soaking tub, and full-body spa shower. Every secondary bedroom has either a private or semi-private bath — all with granite finishes and tile surrounds. AMAZING!
The lower level expands possibilities: a walk-out family room, tiered theater, full bar with wine refrigerators suitable for any size party, and a sixth bedroom suite. And the kicker is the outside, with multiple patios, fireplaces, and a heated in-ground pool creating a four-season resort feel — backed by preserve views and nightly sunsets. Crafted not just for function, but for rhythm. Built to live beautifully.
Contact an agent
Home facts
- Year built:2006
- Listing ID #:6759172
- Added:104 day(s) ago
- Updated:November 12, 2025 at 05:43 AM
Rooms and interior
- Bedrooms:6
- Total bathrooms:6
- Full bathrooms:3
- Half bathrooms:1
- Living area:6,402 sq. ft.
Heating and cooling
- Cooling:Central Air
- Heating:Forced Air, Radiant Floor
Structure and exterior
- Roof:Asphalt
- Year built:2006
- Building area:6,402 sq. ft.
- Lot area:0.38 Acres
Utilities
- Water:City Water - Connected
- Sewer:City Sewer - Connected
Finances and disclosures
- Price:$1,275,000
- Price per sq. ft.:$199.16
- Tax amount:$13,476 (2025)
New listings near 1442 Wellington Way
- Coming Soon
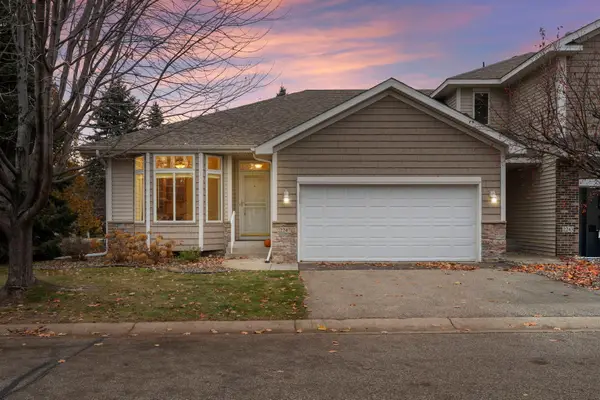 $350,000Coming Soon2 beds 3 baths
$350,000Coming Soon2 beds 3 baths2247 Liberty Lane, Eagan, MN 55122
MLS# 6812792Listed by: RE/MAX RESULTS - Coming Soon
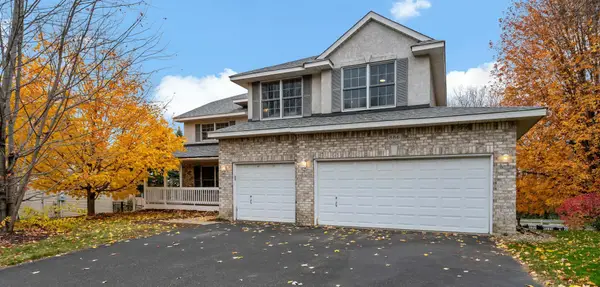 $649,900Coming Soon4 beds 5 baths
$649,900Coming Soon4 beds 5 baths886 Oak Court, Eagan, MN 55123
MLS# 6815778Listed by: COLDWELL BANKER REALTY - Coming Soon
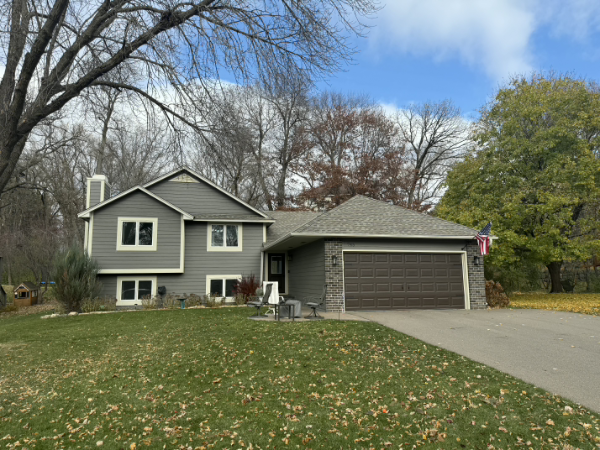 $445,000Coming Soon4 beds 2 baths
$445,000Coming Soon4 beds 2 baths745 Mill Run Circle, Eagan, MN 55123
MLS# 6813156Listed by: EXP REALTY - Coming SoonOpen Sat, 12 to 2pm
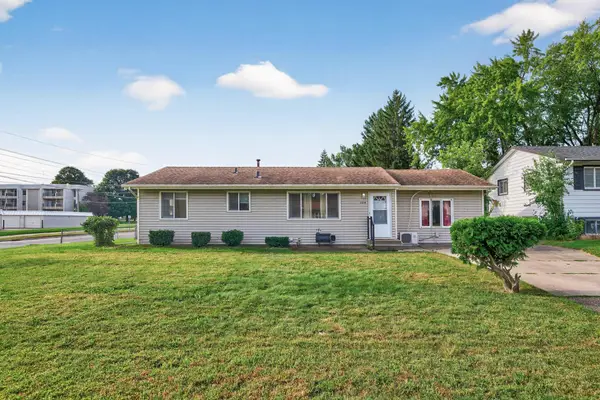 $285,000Coming Soon3 beds 1 baths
$285,000Coming Soon3 beds 1 baths2014 Carnelian Lane, Eagan, MN 55122
MLS# 6764413Listed by: RE/MAX RESULTS - Coming Soon
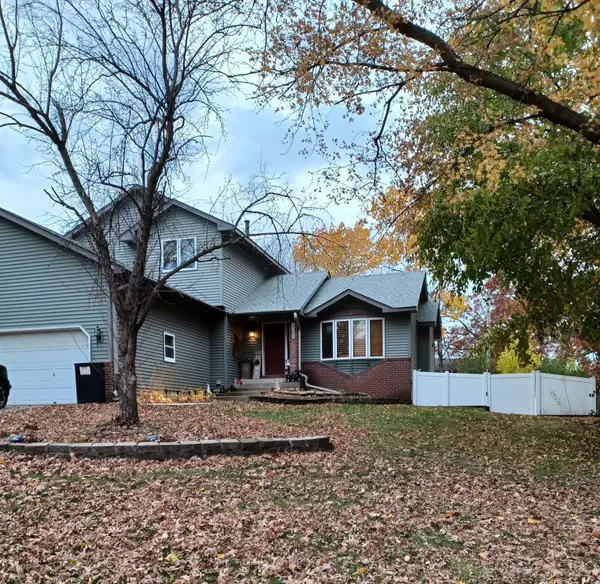 $529,995Coming Soon4 beds 3 baths
$529,995Coming Soon4 beds 3 baths2065 Kings Road, Eagan, MN 55122
MLS# 6815958Listed by: KELLER WILLIAMS PREMIER REALTY - Coming SoonOpen Sat, 1 to 2pm
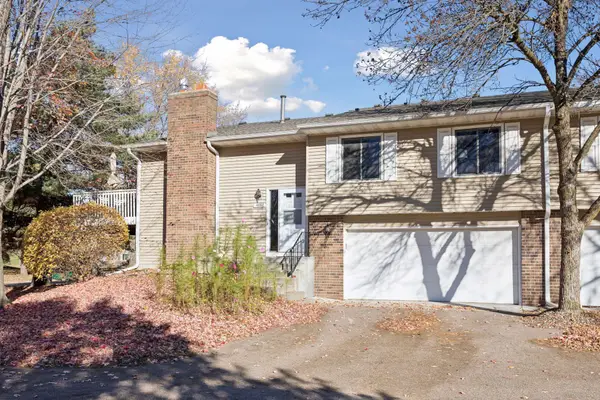 $310,000Coming Soon2 beds 2 baths
$310,000Coming Soon2 beds 2 baths4680 Ridge Cliff Drive, Eagan, MN 55122
MLS# 6815225Listed by: RE/MAX ADVANTAGE PLUS - New
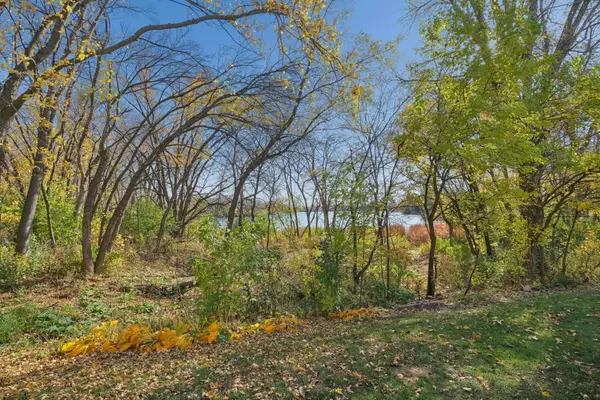 $270,000Active2 beds 3 baths1,138 sq. ft.
$270,000Active2 beds 3 baths1,138 sq. ft.3030 Shields Drive #105, Eagan, MN 55121
MLS# 6812685Listed by: COLDWELL BANKER REALTY - New
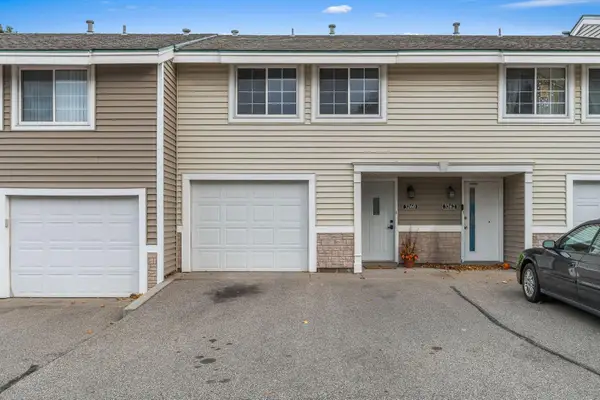 $249,900Active3 beds 2 baths1,408 sq. ft.
$249,900Active3 beds 2 baths1,408 sq. ft.3260 Hill Ridge Drive, Eagan, MN 55121
MLS# 6815329Listed by: RE/MAX ADVANTAGE PLUS - New
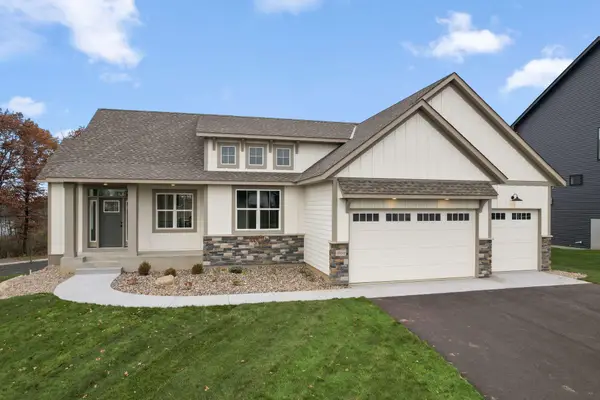 $1,195,000Active4 beds 4 baths3,539 sq. ft.
$1,195,000Active4 beds 4 baths3,539 sq. ft.4950 Parkside Circle, Eagan, MN 55123
MLS# 6815163Listed by: THORSON REALTY, INC. - New
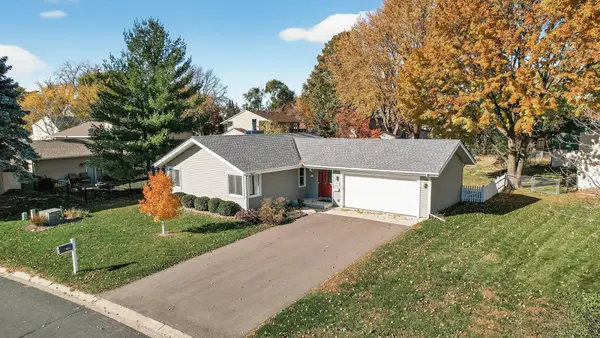 $420,000Active3 beds 2 baths1,750 sq. ft.
$420,000Active3 beds 2 baths1,750 sq. ft.1355 Jurdy Road, Eagan, MN 55121
MLS# 6815000Listed by: PEMBERTON RE
