10725 Purdey Road, Eden Prairie, MN 55347
Local realty services provided by:ERA Gillespie Real Estate
10725 Purdey Road,Eden Prairie, MN 55347
$775,000
- 4 Beds
- 4 Baths
- 4,014 sq. ft.
- Single family
- Active
Listed by:steve smillie
Office:edina realty, inc.
MLS#:6788968
Source:NSMLS
Price summary
- Price:$775,000
- Price per sq. ft.:$156.76
About this home
Bell Oaks U-shaped rambler with over 4,000 sq ft and a pool! 4 bedroom / 4 bathrooms, 3 car garage and nearly a half acre lot. Opportunity! Home needs a good amount of updates and some fairly big repairs – priced well below market to accommodate work needed. Grand foyer leads to a carpeted family room with built-in entertainment cabinets and fireplace. This entertaining space is open to the large, updated kitchen with massive island, granite counters and stainless steel appliances. Casual dining room and sun room are adjacent to the kitchen. Formal dining and living rooms flank the foyer. 3 bedrooms (all with bathrooms attached) are on one side of the home, private primary suite is on the opposite side of the home. Primary suite features a full bath with separate tub / shower, walk-in closet and direct access to the patio and pool. Don’t forget the large den (with wood burning fireplace) main floor laundry / mudroom and powder room. The lower level provides ample storage and workshop potential. Fully fenced yard in back, extensive landscaping and a large patio around the pool. 2 furnaces, 2 AC and 2 water heaters for efficient zone response. Radon mitigation system. 3 car garage – including an RV port. Home has been pre-inspected.
Contact an agent
Home facts
- Year built:1990
- Listing ID #:6788968
- Added:16 day(s) ago
- Updated:October 04, 2025 at 12:54 PM
Rooms and interior
- Bedrooms:4
- Total bathrooms:4
- Full bathrooms:2
- Half bathrooms:1
- Living area:4,014 sq. ft.
Heating and cooling
- Cooling:Central Air, Zoned
- Heating:Forced Air, Zoned
Structure and exterior
- Roof:Shake
- Year built:1990
- Building area:4,014 sq. ft.
- Lot area:0.46 Acres
Utilities
- Water:City Water - Connected
- Sewer:City Sewer - Connected
Finances and disclosures
- Price:$775,000
- Price per sq. ft.:$156.76
- Tax amount:$10,304 (2025)
New listings near 10725 Purdey Road
- New
 $700,000Active5 beds 4 baths3,364 sq. ft.
$700,000Active5 beds 4 baths3,364 sq. ft.14773 Langdon Place, Eden Prairie, MN 55347
MLS# 6792591Listed by: BRIX REAL ESTATE - New
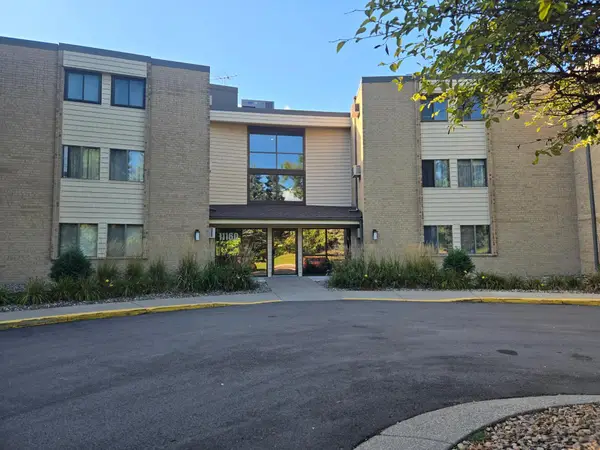 $193,900Active2 beds 2 baths1,050 sq. ft.
$193,900Active2 beds 2 baths1,050 sq. ft.11160 Anderson Lakes Parkway #218, Eden Prairie, MN 55344
MLS# 6796444Listed by: SAVVY AVENUE, LLC - New
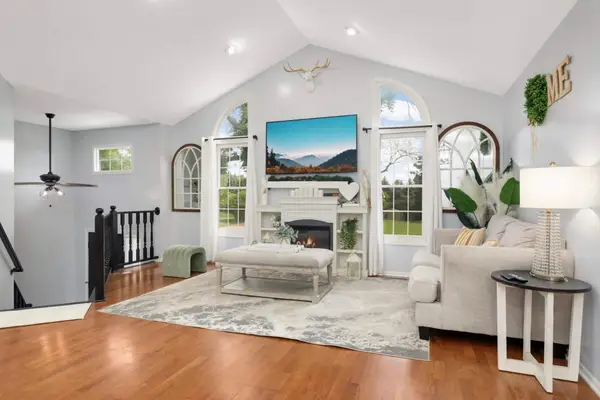 $399,500Active3 beds 2 baths1,757 sq. ft.
$399,500Active3 beds 2 baths1,757 sq. ft.14364 Westridge Drive, Eden Prairie, MN 55347
MLS# 6798962Listed by: REAL BROKER, LLC - Coming Soon
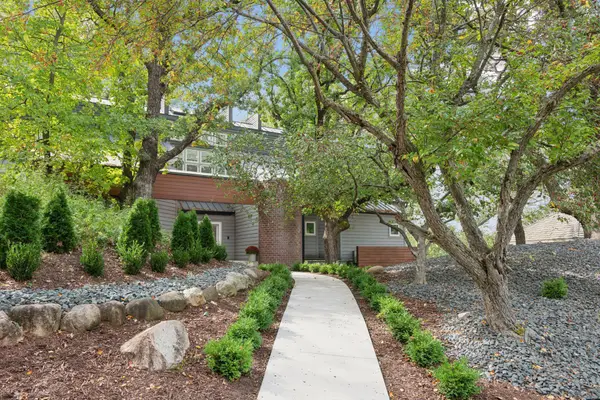 $1,100,000Coming Soon4 beds 3 baths
$1,100,000Coming Soon4 beds 3 baths7000 Edgebrook Place, Eden Prairie, MN 55346
MLS# 6796397Listed by: KELLER WILLIAMS PREMIER REALTY LAKE MINNETONKA - New
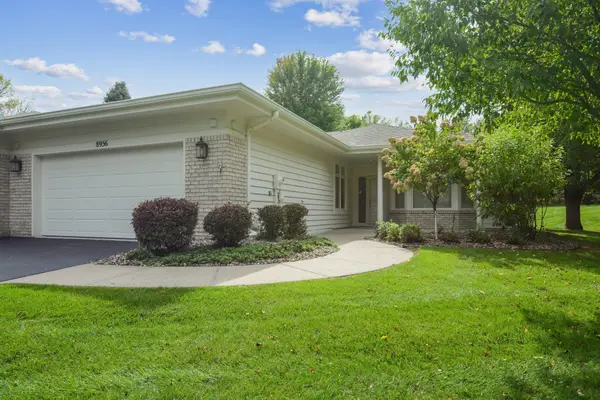 $499,900Active2 beds 2 baths1,719 sq. ft.
$499,900Active2 beds 2 baths1,719 sq. ft.8956 Garland Court, Eden Prairie, MN 55347
MLS# 6797615Listed by: FIELDSTONE REAL ESTATE SPECIALISTS - Open Sat, 12 to 1:30pmNew
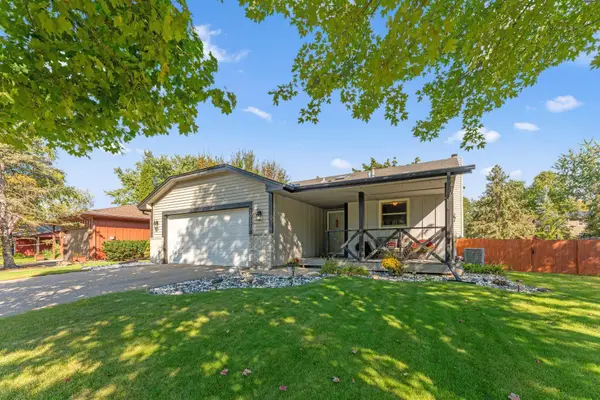 $415,000Active3 beds 2 baths3,000 sq. ft.
$415,000Active3 beds 2 baths3,000 sq. ft.10520 Grant Drive, Eden Prairie, MN 55347
MLS# 6796438Listed by: KELLER WILLIAMS REALTY INTEGRITY - Open Sat, 12 to 2pmNew
 $539,900Active3 beds 2 baths2,012 sq. ft.
$539,900Active3 beds 2 baths2,012 sq. ft.15903 N Eden Drive, Eden Prairie, MN 55346
MLS# 6790289Listed by: FOX REALTY - Coming SoonOpen Sat, 11am to 1pm
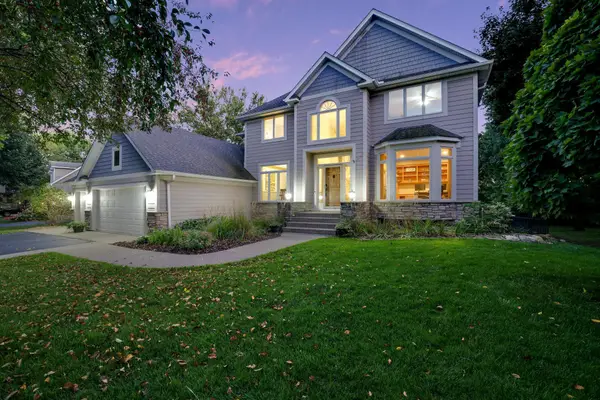 $950,000Coming Soon5 beds 4 baths
$950,000Coming Soon5 beds 4 baths18458 Erin Bay, Eden Prairie, MN 55347
MLS# 6794248Listed by: KELLER WILLIAMS PREMIER REALTY LAKE MINNETONKA - New
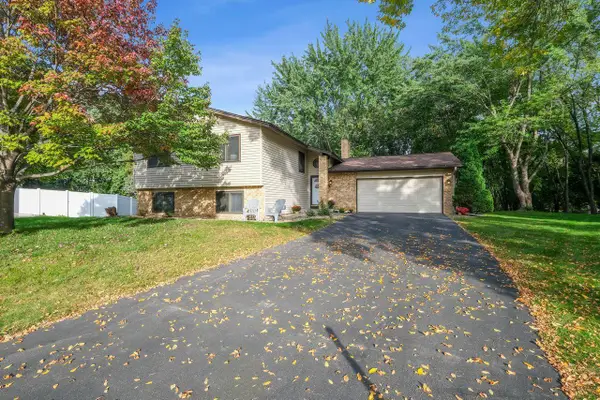 $465,000Active4 beds 3 baths2,492 sq. ft.
$465,000Active4 beds 3 baths2,492 sq. ft.12405 Cockspur Court, Eden Prairie, MN 55347
MLS# 6754320Listed by: COLDWELL BANKER REALTY - New
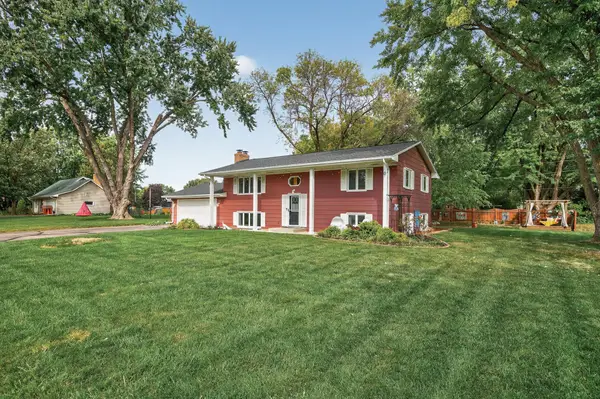 $475,000Active4 beds 2 baths2,139 sq. ft.
$475,000Active4 beds 2 baths2,139 sq. ft.16180 Westgate Drive, Eden Prairie, MN 55344
MLS# 6794129Listed by: HOMEAVENUE INC
