10856 Hyland Terrace, Eden Prairie, MN 55344
Local realty services provided by:ERA Prospera Real Estate
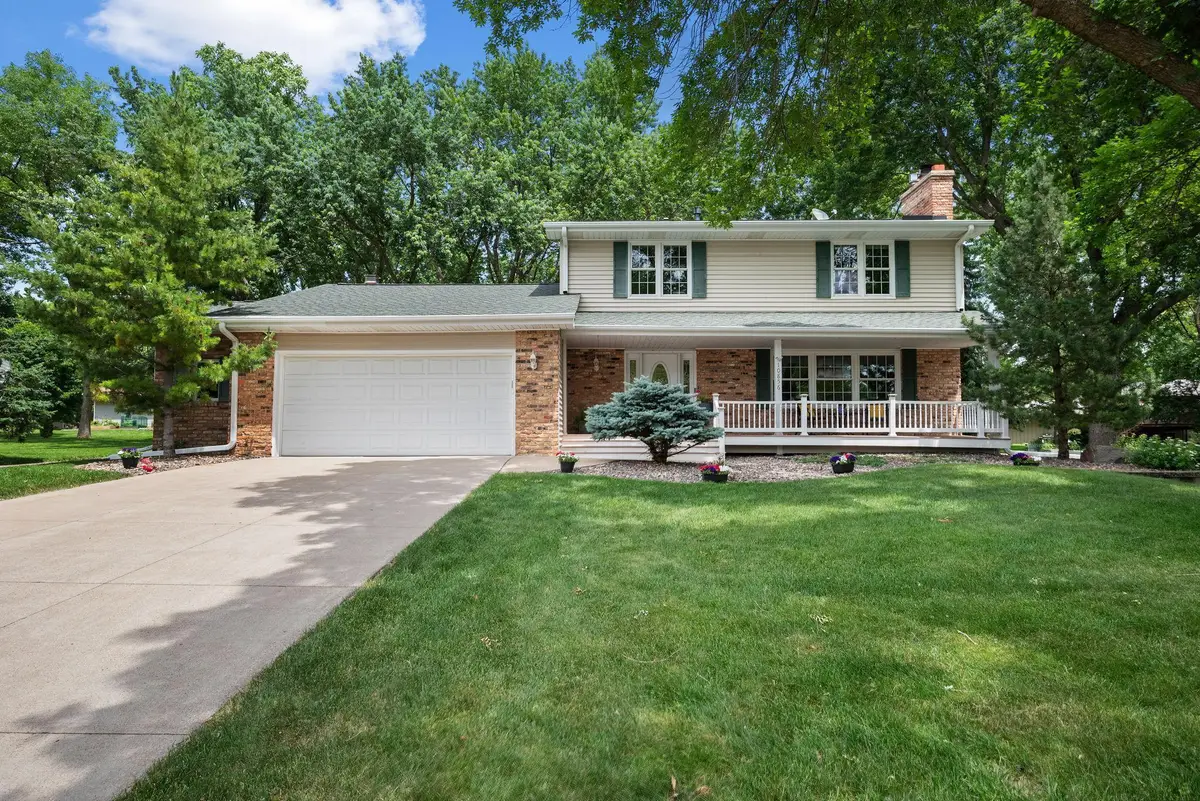
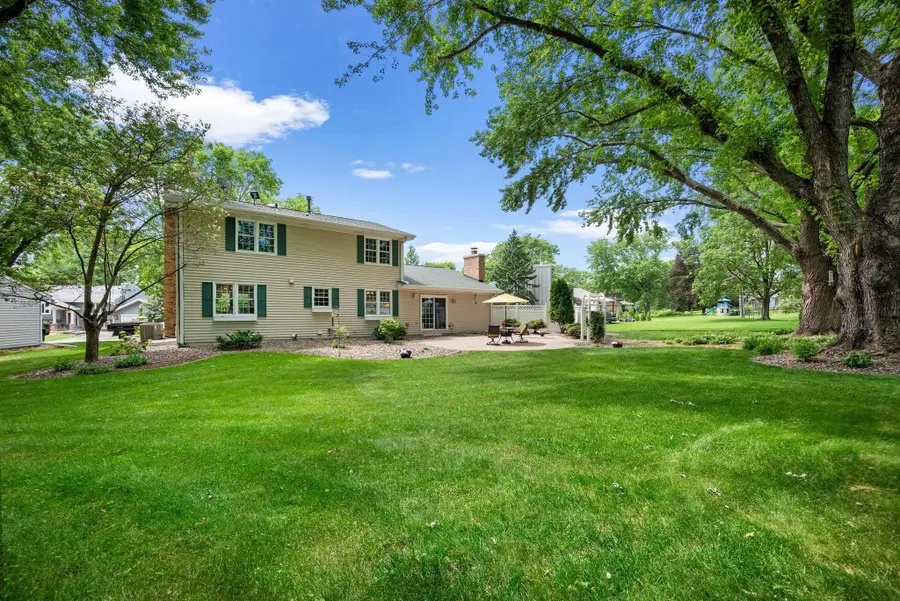

Listed by:betsy bohlig
Office:re/max results
MLS#:6693959
Source:NSMLS
Price summary
- Price:$519,900
- Price per sq. ft.:$180.9
- Monthly HOA dues:$32.83
About this home
Welcome Home to 10856 Hyland Terrace in Eden Prairie! This Fabulous 2-Story Home boasts 4 Spacious Bedrooms Up, 4 Baths, 3 Gas Fireplaces, and an Over-sized 2.5 Car Garage with Bump Out Storage Space and Side Garage Door - great for lawn mowers, snowblowers, and workshop! This 2,666 Finished Square Foot, Meticulously Maintained Home by Original Owner provides wonderful space to rest and relax or have fun with family and friends. It sits on .27 acres located on a quiet street in The Preserve Neighborhood. So much to offer: Bright & Fresh Interior, Beautiful Hickory Hardwood Flooring on Main Level, New Carpet Throughout(2025), Professionally Painted Interior (2025), and New Lighting (2025)! Enjoy cooking in the kitchen with Stainless Steel Appliances, backsplash, under cabinet lighting, ample cabinetry, & countertops. The lower level is set up for a surround sound media room and includes a fun wet bar with fresh ice maker. Enjoy coffee and conversation on the Maintenance-Free Covered Front Porch or retreat to the Backyard Oasis and entertain or grill on the Back Paver Patio with area wired for hot tub. Ample Storage includes enormous crawl space. Enjoy all that The Preserve has to offer: The Preserve pool, 5 Miles of Trails, Lighted Pickleball & Tennis Courts, Playgrounds, & Party Room! Plus, close to Nesbitt Park, Shopping, Schools, Restaurants, and COFFEE! Easy access to 494 and 169 for an easy commute! An Extraordinary Opportunity in Eden Prairie!
Contact an agent
Home facts
- Year built:1976
- Listing Id #:6693959
- Added:51 day(s) ago
- Updated:July 13, 2025 at 08:01 AM
Rooms and interior
- Bedrooms:4
- Total bathrooms:4
- Full bathrooms:1
- Half bathrooms:1
- Living area:2,666 sq. ft.
Heating and cooling
- Cooling:Central Air
- Heating:Forced Air
Structure and exterior
- Roof:Age Over 8 Years, Asphalt, Pitched
- Year built:1976
- Building area:2,666 sq. ft.
- Lot area:0.27 Acres
Utilities
- Water:City Water - Connected
- Sewer:City Sewer - Connected
Finances and disclosures
- Price:$519,900
- Price per sq. ft.:$180.9
- Tax amount:$6,070 (2025)
New listings near 10856 Hyland Terrace
- Open Sat, 11am to 12:30pmNew
 $650,000Active4 beds 3 baths2,833 sq. ft.
$650,000Active4 beds 3 baths2,833 sq. ft.17168 Bainbridge Drive, Eden Prairie, MN 55347
MLS# 6771642Listed by: COLDWELL BANKER REALTY - New
 $230,000Active2 beds 2 baths1,216 sq. ft.
$230,000Active2 beds 2 baths1,216 sq. ft.9052 Neill Lake Road #B, Eden Prairie, MN 55347
MLS# 6769756Listed by: COLDWELL BANKER REALTY - Coming Soon
 $589,900Coming Soon5 beds 3 baths
$589,900Coming Soon5 beds 3 baths16684 Rogers Road, Eden Prairie, MN 55347
MLS# 6770936Listed by: RE/MAX RESULTS - Open Sat, 12 to 2pmNew
 $899,000Active4 beds 4 baths4,920 sq. ft.
$899,000Active4 beds 4 baths4,920 sq. ft.11338 Hawk High Court, Eden Prairie, MN 55347
MLS# 6772866Listed by: COLDWELL BANKER REALTY - New
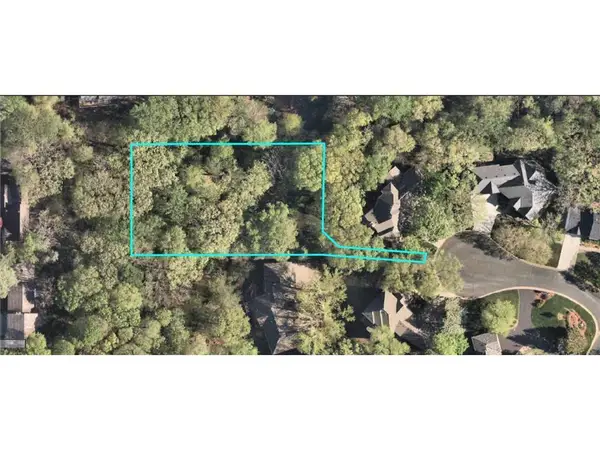 $175,000Active0.65 Acres
$175,000Active0.65 Acres11362 Hawk High Court, Eden Prairie, MN 55347
MLS# 6772902Listed by: COLDWELL BANKER REALTY - Open Sat, 1:30 to 3pmNew
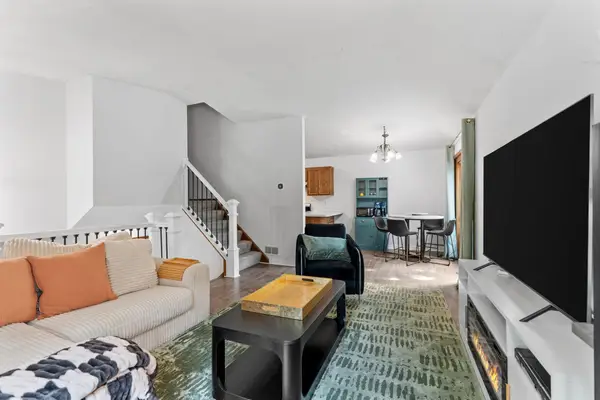 $285,000Active2 beds 2 baths1,312 sq. ft.
$285,000Active2 beds 2 baths1,312 sq. ft.14258 Towers Lane, Eden Prairie, MN 55347
MLS# 6772737Listed by: KELLER WILLIAMS REALTY INTEGRITY LAKES - New
 $575,000Active3 beds 4 baths2,762 sq. ft.
$575,000Active3 beds 4 baths2,762 sq. ft.16344 Millford Drive, Eden Prairie, MN 55347
MLS# 6772401Listed by: EXP REALTY - New
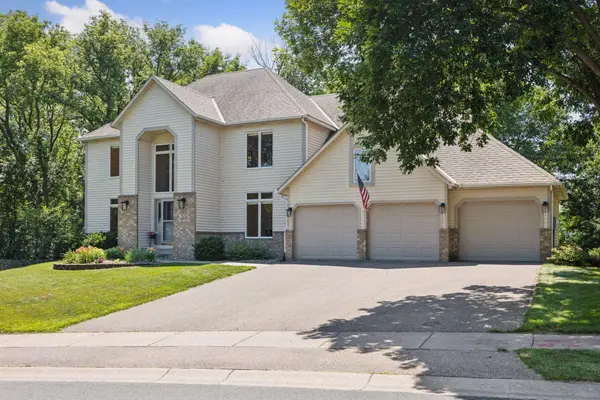 $659,900Active5 beds 5 baths3,898 sq. ft.
$659,900Active5 beds 5 baths3,898 sq. ft.8943 Sylvan Ridge, Eden Prairie, MN 55347
MLS# 6772277Listed by: HOLLWAY REAL ESTATE - Open Sat, 12 to 2pmNew
 $379,900Active3 beds 2 baths2,007 sq. ft.
$379,900Active3 beds 2 baths2,007 sq. ft.17686 Evener Way, Eden Prairie, MN 55346
MLS# 6766278Listed by: EDINA REALTY, INC. - Open Sat, 12 to 2pmNew
 $639,000Active3 beds 3 baths3,032 sq. ft.
$639,000Active3 beds 3 baths3,032 sq. ft.13965 Saint Andrew Drive, Eden Prairie, MN 55346
MLS# 6745080Listed by: EDINA REALTY, INC.

