11166 Westwind Drive, Eden Prairie, MN 55344
Local realty services provided by:ERA Prospera Real Estate
11166 Westwind Drive,Eden Prairie, MN 55344
$215,000
- 2 Beds
- 2 Baths
- 1,092 sq. ft.
- Condominium
- Active
Listed by:ryan kowalski
Office:real broker, llc.
MLS#:6766469
Source:NSMLS
Price summary
- Price:$215,000
- Price per sq. ft.:$196.89
- Monthly HOA dues:$429
About this home
Welcome to 11166 Westwind Drive — a beautifully renovated 2-bedroom, 2-bath home in the heart of Eden Prairie.
Step inside and you’ll immediately notice the bright, open layout filled with natural light from large windows and dual sliding glass doors. The modern kitchen features white cabinetry, sleek countertops, and a stylish backsplash, with a space for a dining table.
The spacious primary suite includes a walk-in closet and an en-suite bath, while the second bedroom offers flexibility for guests, a home office, or both.
Enjoy morning coffee or evening gatherings on your private patio with serene wooded views, just steps from the living room and kitchen. Comes with an attached garage and HOA-covered services—lawn care, snow removal, exterior maintenance, and trash—make for low-maintenance living.
Perfectly located near top-rated schools, scenic parks, trails, and Eden Prairie’s vibrant shopping and dining scene, this home offers both convenience and tranquility. Move-in ready and waiting for you!
Contact an agent
Home facts
- Year built:1984
- Listing ID #:6766469
- Added:55 day(s) ago
- Updated:October 02, 2025 at 12:03 PM
Rooms and interior
- Bedrooms:2
- Total bathrooms:2
- Full bathrooms:1
- Living area:1,092 sq. ft.
Heating and cooling
- Cooling:Central Air
- Heating:Forced Air
Structure and exterior
- Year built:1984
- Building area:1,092 sq. ft.
- Lot area:4.04 Acres
Utilities
- Water:City Water - Connected
- Sewer:City Sewer - Connected
Finances and disclosures
- Price:$215,000
- Price per sq. ft.:$196.89
- Tax amount:$2,372 (2025)
New listings near 11166 Westwind Drive
- Coming SoonOpen Sat, 12 to 2pm
 $539,900Coming Soon3 beds 2 baths
$539,900Coming Soon3 beds 2 baths15903 N Eden Drive, Eden Prairie, MN 55346
MLS# 6790289Listed by: FOX REALTY - Coming SoonOpen Fri, 3 to 5pm
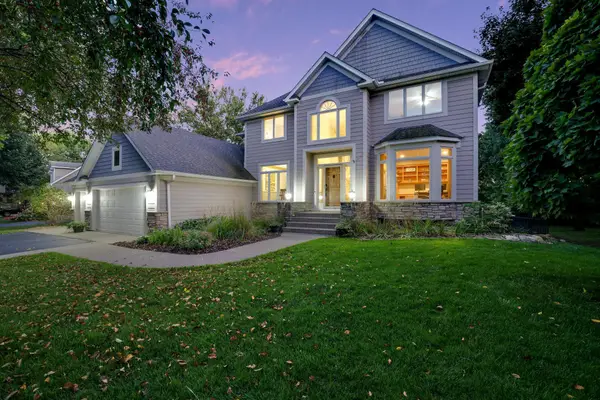 $950,000Coming Soon5 beds 4 baths
$950,000Coming Soon5 beds 4 baths18458 Erin Bay, Eden Prairie, MN 55347
MLS# 6794248Listed by: KELLER WILLIAMS PREMIER REALTY LAKE MINNETONKA - New
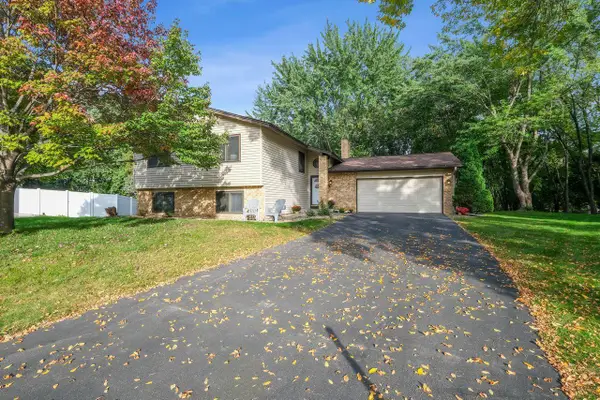 $465,000Active4 beds 3 baths2,492 sq. ft.
$465,000Active4 beds 3 baths2,492 sq. ft.12405 Cockspur Court, Eden Prairie, MN 55347
MLS# 6754320Listed by: COLDWELL BANKER REALTY - New
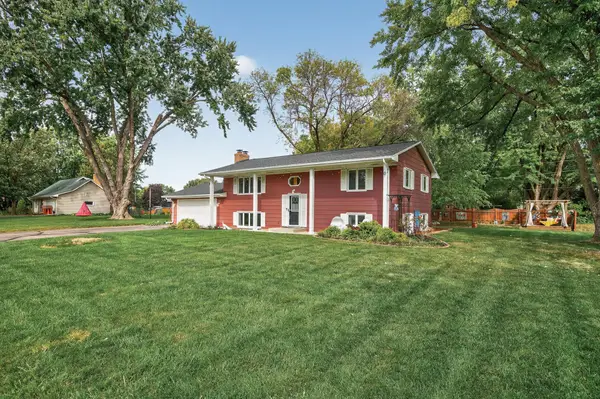 $475,000Active4 beds 2 baths2,139 sq. ft.
$475,000Active4 beds 2 baths2,139 sq. ft.16180 Westgate Drive, Eden Prairie, MN 55344
MLS# 6794129Listed by: HOMEAVENUE INC - Coming Soon
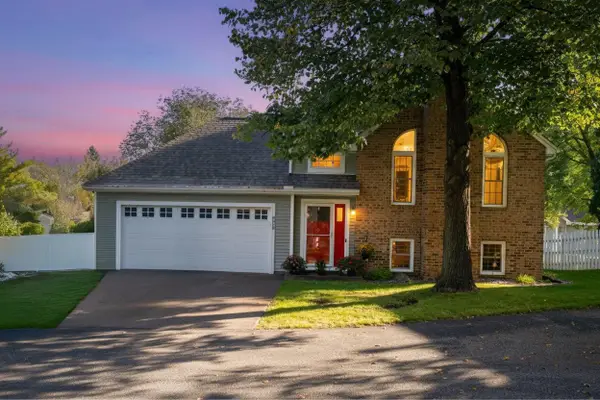 $449,900Coming Soon4 beds 2 baths
$449,900Coming Soon4 beds 2 baths8868 Knollwood Drive, Eden Prairie, MN 55347
MLS# 6783408Listed by: EXP REALTY - New
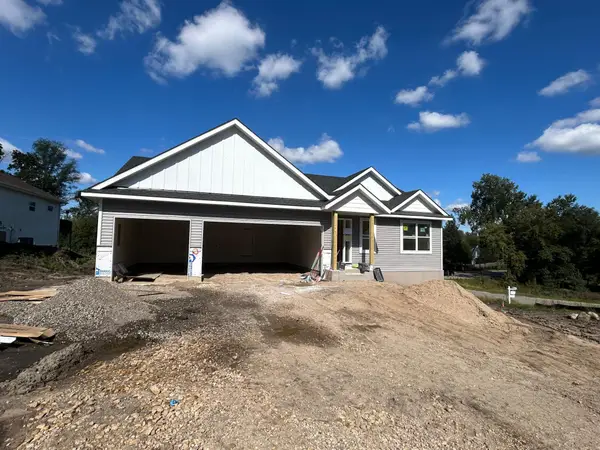 $699,850Active4 beds 3 baths2,704 sq. ft.
$699,850Active4 beds 3 baths2,704 sq. ft.7420 Glengarry Place, Eden Prairie, MN 55344
MLS# 6797716Listed by: FIELDSTONE REAL ESTATE SPECIALISTS - Coming Soon
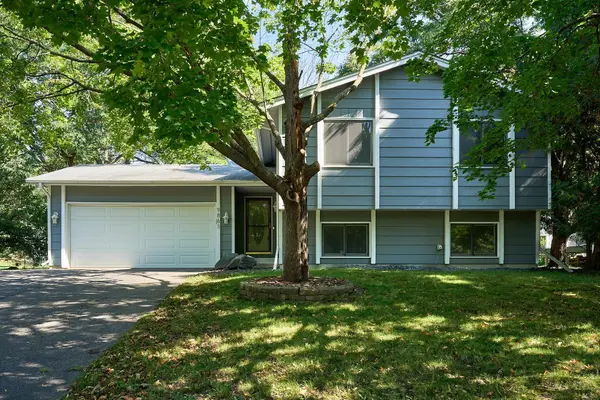 $395,000Coming Soon4 beds 2 baths
$395,000Coming Soon4 beds 2 baths9863 Balmoral Lane, Eden Prairie, MN 55347
MLS# 6793631Listed by: KELLER WILLIAMS PREMIER REALTY LAKE MINNETONKA - New
 $499,900Active3 beds 3 baths2,184 sq. ft.
$499,900Active3 beds 3 baths2,184 sq. ft.12791 Gerard Drive, Eden Prairie, MN 55346
MLS# 6796849Listed by: RE/MAX RESULTS 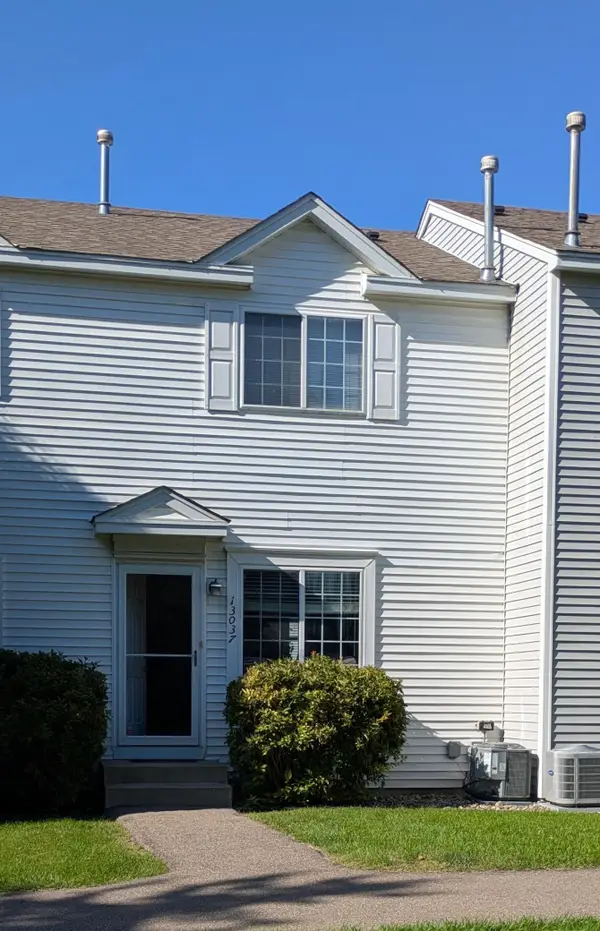 $200,000Pending2 beds 2 baths896 sq. ft.
$200,000Pending2 beds 2 baths896 sq. ft.13037 Durum Court, Eden Prairie, MN 55347
MLS# 6796296Listed by: REAL BROKER, LLC- Coming SoonOpen Sat, 11am to 1pm
 $499,900Coming Soon4 beds 2 baths
$499,900Coming Soon4 beds 2 baths16400 Luther Way, Eden Prairie, MN 55346
MLS# 6773479Listed by: KELLER WILLIAMS PREMIER REALTY LAKE MINNETONKA
